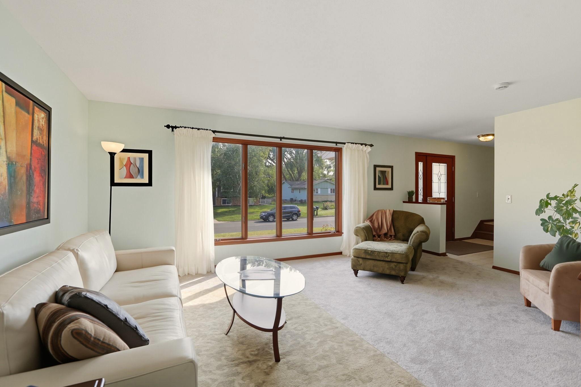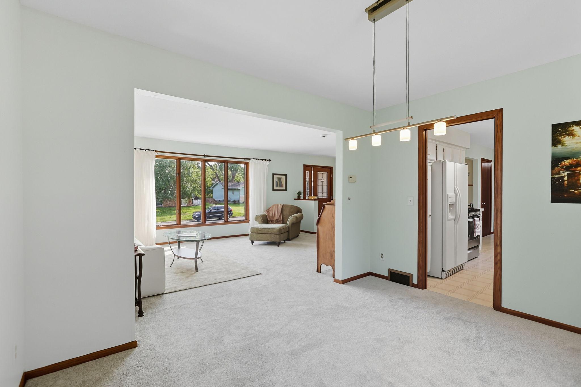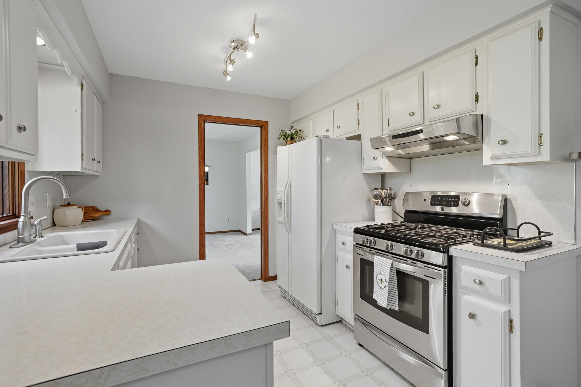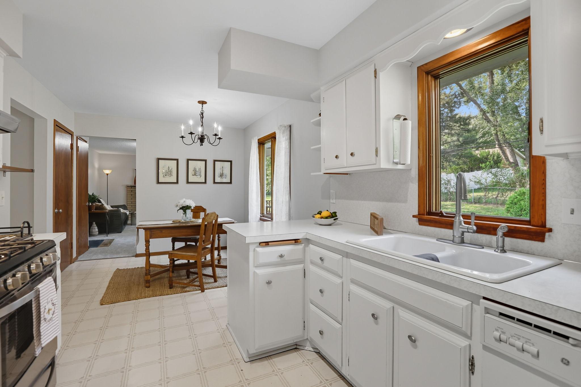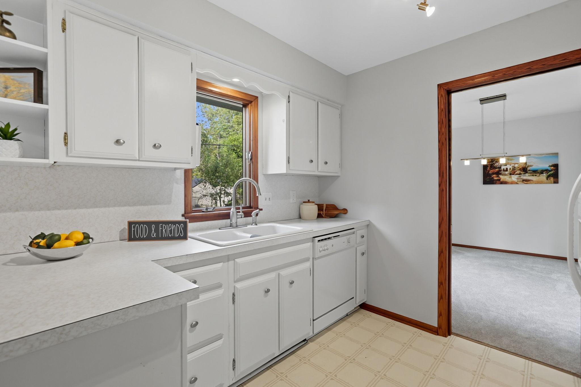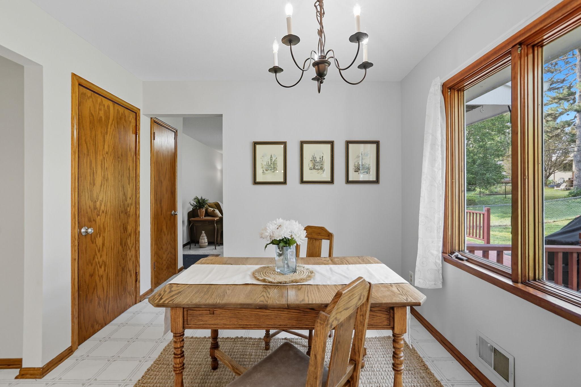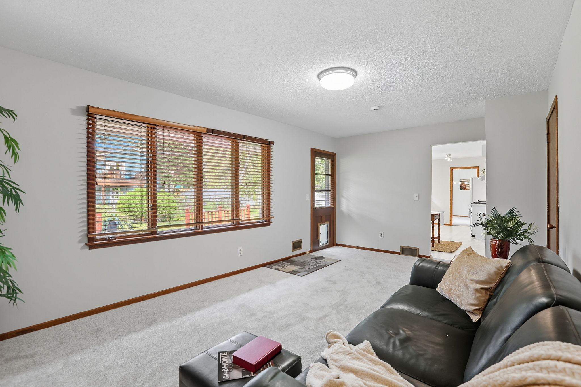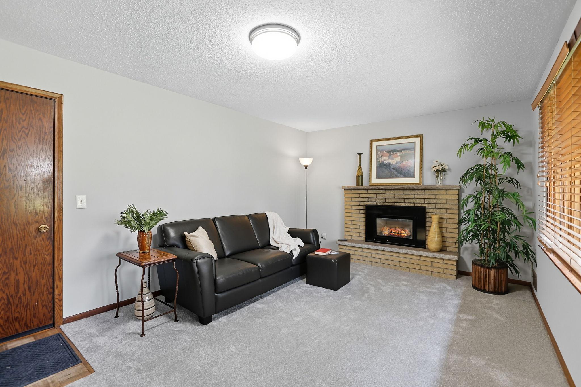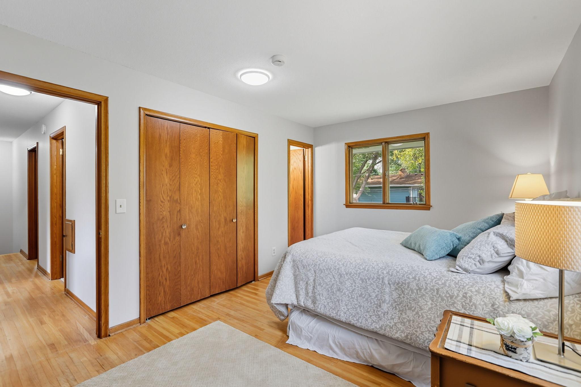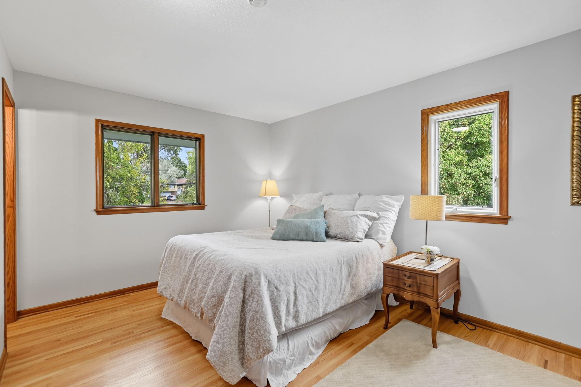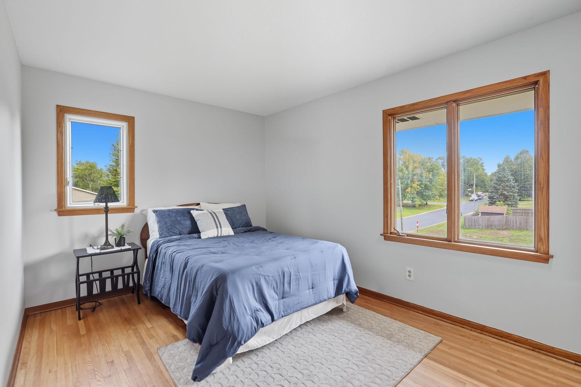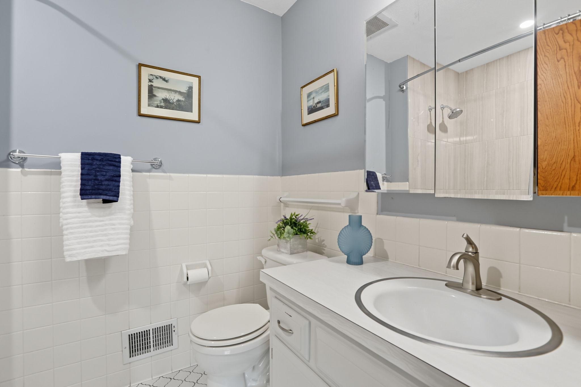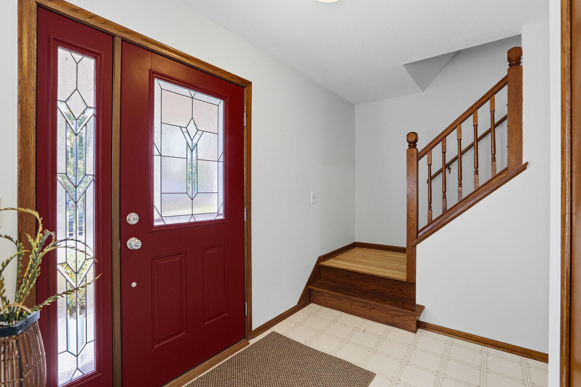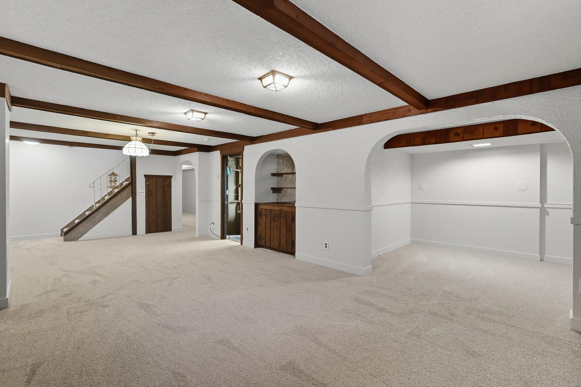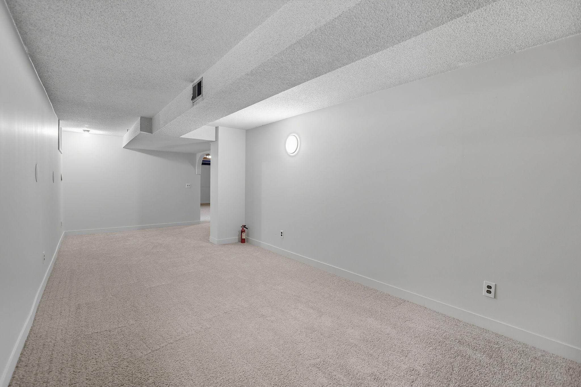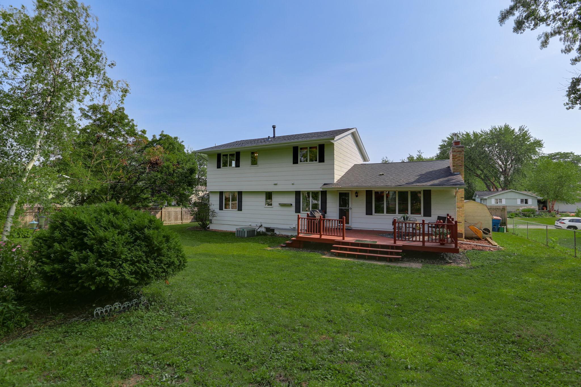8300 28TH AVENUE
8300 28th Avenue, Minneapolis (New Hope), 55427, MN
-
Price: $400,000
-
Status type: For Sale
-
City: Minneapolis (New Hope)
-
Neighborhood: Twin Terra Linda 2nd Add
Bedrooms: 4
Property Size :2590
-
Listing Agent: NST16744,NST44382
-
Property type : Single Family Residence
-
Zip code: 55427
-
Street: 8300 28th Avenue
-
Street: 8300 28th Avenue
Bathrooms: 3
Year: 1968
Listing Brokerage: Edina Realty, Inc.
FEATURES
- Range
- Refrigerator
- Washer
- Dryer
- Exhaust Fan
- Dishwasher
- Water Softener Owned
- Disposal
DETAILS
Wonderful opportunity to be the next owner of this large two story home nestled on a fully fenced corner lot!! The very spacious main floor with new carpet and fresh paint offers a cozy family room with a gas fireplace that walks out to your deck, a large living room that flows to a formal dining area, a 1/2 bath and nice sized kitchen with eat in space. The upper level offers 4 bedrooms including a good sized primary bedroom with a private 3/bath and an additional full bath in the hallway. The original hardwood floors on the upper level have been exposed and are ready for a new home owner to customize. The recently remodeled lower level includes 2 large spaces for gathering listed as a 2nd family room and amusement area along with a flex space. The neutral decor through out allows for a new home owner to move in with the opportunity to add finishing touches and/or build equity in this home! New Roof in 2023, remodeled lower level 2025, some newer windows and a new front door added by seller. New asphalt on drive way 2016 and upgraded concrete front entry. Quick closing preferred.
INTERIOR
Bedrooms: 4
Fin ft² / Living Area: 2590 ft²
Below Ground Living: 750ft²
Bathrooms: 3
Above Ground Living: 1840ft²
-
Basement Details: Drain Tiled, Finished, Full, Sump Pump,
Appliances Included:
-
- Range
- Refrigerator
- Washer
- Dryer
- Exhaust Fan
- Dishwasher
- Water Softener Owned
- Disposal
EXTERIOR
Air Conditioning: Central Air
Garage Spaces: 2
Construction Materials: N/A
Foundation Size: 1072ft²
Unit Amenities:
-
- Kitchen Window
- Deck
- Natural Woodwork
- Hardwood Floors
- Washer/Dryer Hookup
- Ethernet Wired
- Tile Floors
Heating System:
-
- Forced Air
ROOMS
| Main | Size | ft² |
|---|---|---|
| Kitchen | 10x09 | 100 ft² |
| Informal Dining Room | 10x09 | 100 ft² |
| Dining Room | 12x10 | 144 ft² |
| Living Room | 14x19 | 196 ft² |
| Family Room | 19x11 | 361 ft² |
| Deck | 21x12 | 441 ft² |
| Upper | Size | ft² |
|---|---|---|
| Bedroom 1 | 15x10 | 225 ft² |
| Bedroom 2 | 14x10 | 196 ft² |
| Bedroom 3 | 11x11 | 121 ft² |
| Bedroom 4 | 11x10 | 121 ft² |
| Lower | Size | ft² |
|---|---|---|
| Family Room | 19x11 | 361 ft² |
| Amusement Room | 17x13 | 289 ft² |
| Flex Room | 9x10 | 81 ft² |
LOT
Acres: N/A
Lot Size Dim.: getting
Longitude: 45.01
Latitude: -93.3856
Zoning: Residential-Single Family
FINANCIAL & TAXES
Tax year: 2025
Tax annual amount: $5,463
MISCELLANEOUS
Fuel System: N/A
Sewer System: City Sewer/Connected
Water System: City Water/Connected
ADDITIONAL INFORMATION
MLS#: NST7717154
Listing Brokerage: Edina Realty, Inc.

ID: 4089577
Published: September 09, 2025
Last Update: September 09, 2025
Views: 2





