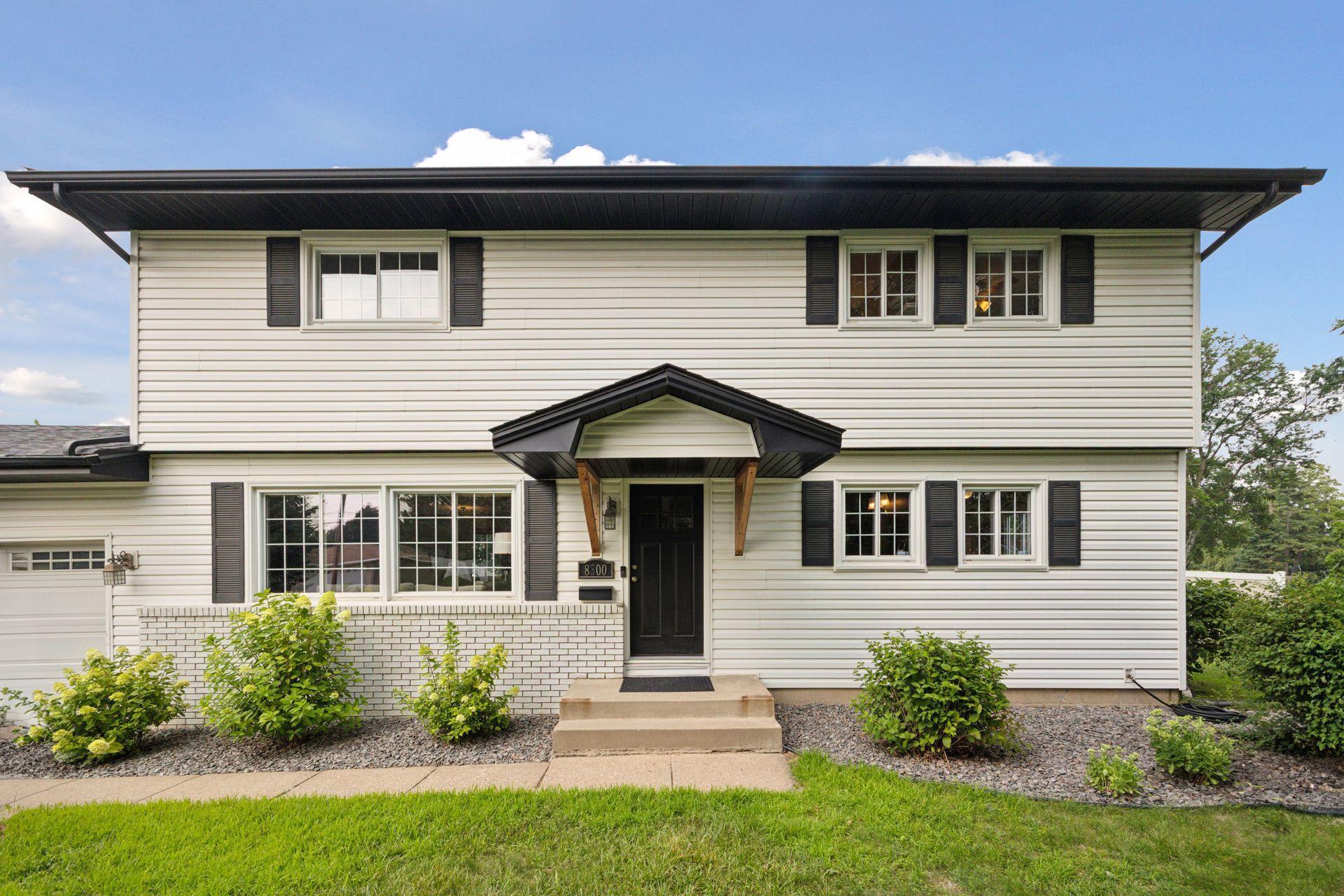8300 24TH AVENUE
8300 24th Avenue, Golden Valley, 55427, MN
-
Price: $525,000
-
Status type: For Sale
-
City: Golden Valley
-
Neighborhood: Richland Hills
Bedrooms: 4
Property Size :2269
-
Listing Agent: NST49138,NST43170
-
Property type : Single Family Residence
-
Zip code: 55427
-
Street: 8300 24th Avenue
-
Street: 8300 24th Avenue
Bathrooms: 2
Year: 1961
Listing Brokerage: Compass
FEATURES
- Refrigerator
- Washer
- Dryer
- Microwave
- Dishwasher
- Water Softener Owned
- Disposal
DETAILS
Beautiful 2-Story on a large corner lot in a Quiet Golden Valley Neighborhood This thoughtfully designed home offers modern conveniences in a sought-after, close-in location. Inside, you’ll find a spacious mudroom just off the garage and a family room seamlessly connected to the kitchen and dining area- ideal for everyday living and entertaining. A separate main-floor wing features an additional bedroom and updated full bath, perfect for guests, a home office, or a private space for multigenerational living. The kitchen boasts newer cabinets, stainless steel appliances, granite countertops, and a subway tile backsplash. Upstairs you’ll find three bedrooms, including a large primary suite with a beautifully updated 2019 bath featuring a dual vanity and walk-in shower. The lower level offers a finished rec room, large laundry room, and abundant storage. Outdoor highlights include a private, fenced backyard (2022), large maintenance-free deck (2017), fire pit, and garden. Move right in and enjoy!
INTERIOR
Bedrooms: 4
Fin ft² / Living Area: 2269 ft²
Below Ground Living: 454ft²
Bathrooms: 2
Above Ground Living: 1815ft²
-
Basement Details: Block, Drain Tiled, Finished, Full, Storage Space, Sump Pump,
Appliances Included:
-
- Refrigerator
- Washer
- Dryer
- Microwave
- Dishwasher
- Water Softener Owned
- Disposal
EXTERIOR
Air Conditioning: Central Air
Garage Spaces: 2
Construction Materials: N/A
Foundation Size: 792ft²
Unit Amenities:
-
- Kitchen Window
- Deck
- Natural Woodwork
- Hardwood Floors
- Ceiling Fan(s)
- Tile Floors
- Primary Bedroom Walk-In Closet
Heating System:
-
- Forced Air
ROOMS
| Main | Size | ft² |
|---|---|---|
| Living Room | 15.5x22.5 | 345.59 ft² |
| Dining Room | 9x8 | 81 ft² |
| Family Room | 12.5x9.5 | 116.92 ft² |
| Kitchen | 10x9 | 100 ft² |
| Bedroom 4 | 9x10 | 81 ft² |
| Deck | 23x16 | 529 ft² |
| Mud Room | 8x7 | 64 ft² |
| Upper | Size | ft² |
|---|---|---|
| Bedroom 1 | 15.5x23 | 238.96 ft² |
| Bedroom 2 | 16x9.5 | 150.67 ft² |
| Bedroom 3 | 16x11 | 256 ft² |
| Lower | Size | ft² |
|---|---|---|
| Laundry | 15x13 | 225 ft² |
| Recreation Room | 20x12 | 400 ft² |
LOT
Acres: N/A
Lot Size Dim.: S125X131X108X110
Longitude: 45.0055
Latitude: -93.3854
Zoning: Residential-Single Family
FINANCIAL & TAXES
Tax year: 2025
Tax annual amount: $7,527
MISCELLANEOUS
Fuel System: N/A
Sewer System: City Sewer/Connected
Water System: City Water/Connected
ADDITIONAL INFORMATION
MLS#: NST7776068
Listing Brokerage: Compass

ID: 3963059
Published: August 05, 2025
Last Update: August 05, 2025
Views: 1






