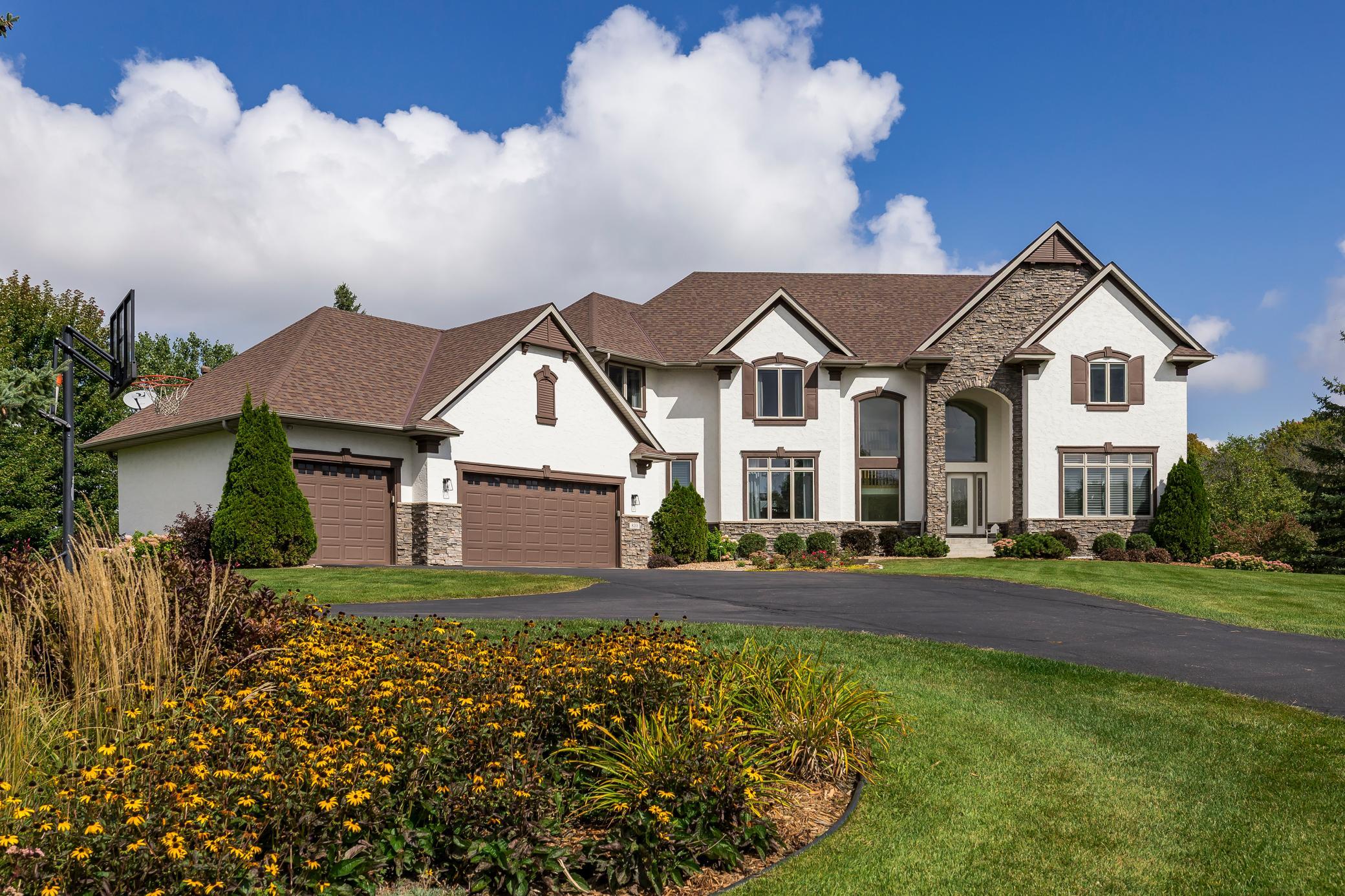830 WILLOW VIEW DRIVE
830 Willow View Drive, Long Lake (Orono), 55356, MN
-
Price: $1,550,000
-
Status type: For Sale
-
City: Long Lake (Orono)
-
Neighborhood: Willow View
Bedrooms: 5
Property Size :5100
-
Listing Agent: NST14594,NST39823
-
Property type : Single Family Residence
-
Zip code: 55356
-
Street: 830 Willow View Drive
-
Street: 830 Willow View Drive
Bathrooms: 5
Year: 2002
Listing Brokerage: The Landschute Group,Inc.
FEATURES
- Refrigerator
- Washer
- Dryer
- Microwave
- Dishwasher
- Water Softener Owned
- Disposal
- Cooktop
- Air-To-Air Exchanger
- Central Vacuum
- Gas Water Heater
- Double Oven
DETAILS
Located in the highly sought after Willow View neighborhood, this stunning 1.19 acre property offers the experience of spacious, open living with 5 bedrooms, 5 bathrooms, ideal entertaining spaces, private backyard views along with a picturesque pond and wildlife. With a number of tasteful updates recently completed, the home is bright and fresh and is a delight to tour. The main level features 2 sizable, private offices while the second level offers 4 comfortable bedrooms and 3 bathrooms. On the walk-out lower level, a recently updated theater room is the star while an exercise room, pool table, wet bar, bedroom and bathroom, and sitting area make sure that everyone has a place to enjoy. Downtown Long Lake and the Orono schools campus is just a short walk from the property and there's also easy access into Minneapolis and the airport. The convenience and breathing room found in this part of the Western suburbs is unmatched. Come make Willow View home!
INTERIOR
Bedrooms: 5
Fin ft² / Living Area: 5100 ft²
Below Ground Living: 1626ft²
Bathrooms: 5
Above Ground Living: 3474ft²
-
Basement Details: Drain Tiled, Drainage System, Egress Window(s), Finished, Full, Concrete, Partially Finished, Sump Pump, Walkout,
Appliances Included:
-
- Refrigerator
- Washer
- Dryer
- Microwave
- Dishwasher
- Water Softener Owned
- Disposal
- Cooktop
- Air-To-Air Exchanger
- Central Vacuum
- Gas Water Heater
- Double Oven
EXTERIOR
Air Conditioning: Central Air
Garage Spaces: 3
Construction Materials: N/A
Foundation Size: 1937ft²
Unit Amenities:
-
- Kitchen Window
- Deck
- Natural Woodwork
- Hardwood Floors
- Walk-In Closet
- Local Area Network
- In-Ground Sprinkler
- Exercise Room
- Paneled Doors
- Kitchen Center Island
- French Doors
- Wet Bar
Heating System:
-
- Forced Air
ROOMS
| Main | Size | ft² |
|---|---|---|
| Living Room | 15x20 | 225 ft² |
| Dining Room | 11x14 | 121 ft² |
| Kitchen | 17x20 | 289 ft² |
| Office | 16x18 | 256 ft² |
| Office | 13x14 | 169 ft² |
| Lower | Size | ft² |
|---|---|---|
| Family Room | 25x35 | 625 ft² |
| Bedroom 5 | 14x15 | 196 ft² |
| Media Room | 17x17 | 289 ft² |
| Exercise Room | 12x20 | 144 ft² |
| Upper | Size | ft² |
|---|---|---|
| Bedroom 1 | 16x16 | 256 ft² |
| Bedroom 2 | 13x16 | 169 ft² |
| Bedroom 3 | 12x14 | 144 ft² |
| Bedroom 4 | 12x12 | 144 ft² |
LOT
Acres: N/A
Lot Size Dim.: 180x328x131x335
Longitude: 44.9945
Latitude: -93.5851
Zoning: Residential-Single Family
FINANCIAL & TAXES
Tax year: 2025
Tax annual amount: $14,373
MISCELLANEOUS
Fuel System: N/A
Sewer System: City Sewer/Connected
Water System: City Water/Connected
ADDITIONAL INFORMATION
MLS#: NST7802174
Listing Brokerage: The Landschute Group,Inc.

ID: 4107293
Published: September 12, 2025
Last Update: September 12, 2025
Views: 2






