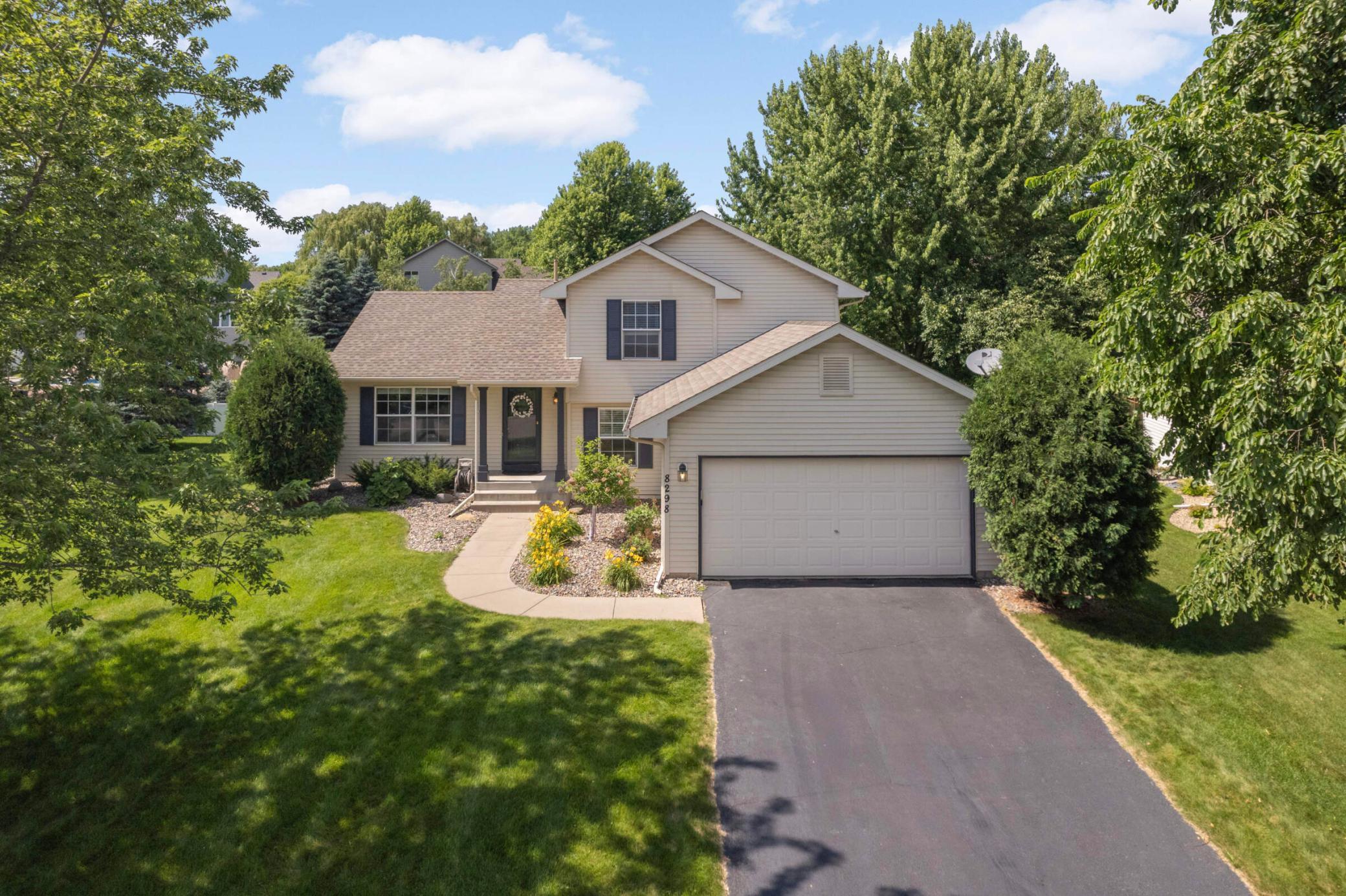8298 ASHFORD ROAD
8298 Ashford Road, Woodbury, 55125, MN
-
Property type : Single Family Residence
-
Zip code: 55125
-
Street: 8298 Ashford Road
-
Street: 8298 Ashford Road
Bathrooms: 3
Year: 1997
Listing Brokerage: Coldwell Banker Realty
FEATURES
- Range
- Refrigerator
- Washer
- Dryer
- Microwave
- Dishwasher
- Disposal
DETAILS
Welcome to a home that’s truly move-in ready, with an amazing flow from the moment you walk in. The open foyer and vaulted ceilings fill the space with natural light, creating a warm and inviting atmosphere. The spacious kitchen shines with beautiful hardwood floors, stainless steel appliances, and plenty of storage. The dining area walks out to a roomy paver stone patio and an expansive yard — perfect for gatherings or a quiet morning cup of coffee. The main-floor flex room is ideal for a home office or cozy sitting area, while the convenient main-level laundry room makes everyday living a breeze. The owner’s suite features a custom closet and private bath, providing comfort and style. Updated bathrooms throughout, and all 3 bedrooms are located on the same level for an ideal layout. Located in the highly rated 833 School District (Red Rock Elementary, Lake Middle, and East Ridge High School), this beautiful home is just around the corner from Ridge Park and moments from the miles of walking and biking trails that make Woodbury so special. Come and experience the perfect blend of comfort, convenience, and an active lifestyle!
INTERIOR
Bedrooms: 4
Fin ft² / Living Area: 1790 ft²
Below Ground Living: N/A
Bathrooms: 3
Above Ground Living: 1790ft²
-
Basement Details: Drain Tiled, Egress Window(s), Partial, Sump Pump, Unfinished,
Appliances Included:
-
- Range
- Refrigerator
- Washer
- Dryer
- Microwave
- Dishwasher
- Disposal
EXTERIOR
Air Conditioning: Central Air
Garage Spaces: 2
Construction Materials: N/A
Foundation Size: 1110ft²
Unit Amenities:
-
- Patio
- Kitchen Window
- Hardwood Floors
- Vaulted Ceiling(s)
- In-Ground Sprinkler
- Tile Floors
Heating System:
-
- Forced Air
ROOMS
| Main | Size | ft² |
|---|---|---|
| Living Room | 13x12 | 169 ft² |
| Dining Room | 15x10 | 225 ft² |
| Kitchen | 13x10 | 169 ft² |
| Lower | Size | ft² |
|---|---|---|
| Family Room | 21x13 | 441 ft² |
| Bedroom 4 | 10x9 | 100 ft² |
| Upper | Size | ft² |
|---|---|---|
| Bedroom 1 | 14x12 | 196 ft² |
| Bedroom 2 | 12x11 | 144 ft² |
| Bedroom 3 | 12x10 | 144 ft² |
| Basement | Size | ft² |
|---|---|---|
| Unfinished | 24x18 | 576 ft² |
LOT
Acres: N/A
Lot Size Dim.: 75x175x95x157
Longitude: 44.8968
Latitude: -92.9381
Zoning: Residential-Single Family
FINANCIAL & TAXES
Tax year: 2025
Tax annual amount: $4,866
MISCELLANEOUS
Fuel System: N/A
Sewer System: City Sewer/Connected
Water System: City Water/Connected
ADITIONAL INFORMATION
MLS#: NST7733472
Listing Brokerage: Coldwell Banker Realty

ID: 3871734
Published: July 10, 2025
Last Update: July 10, 2025
Views: 1






