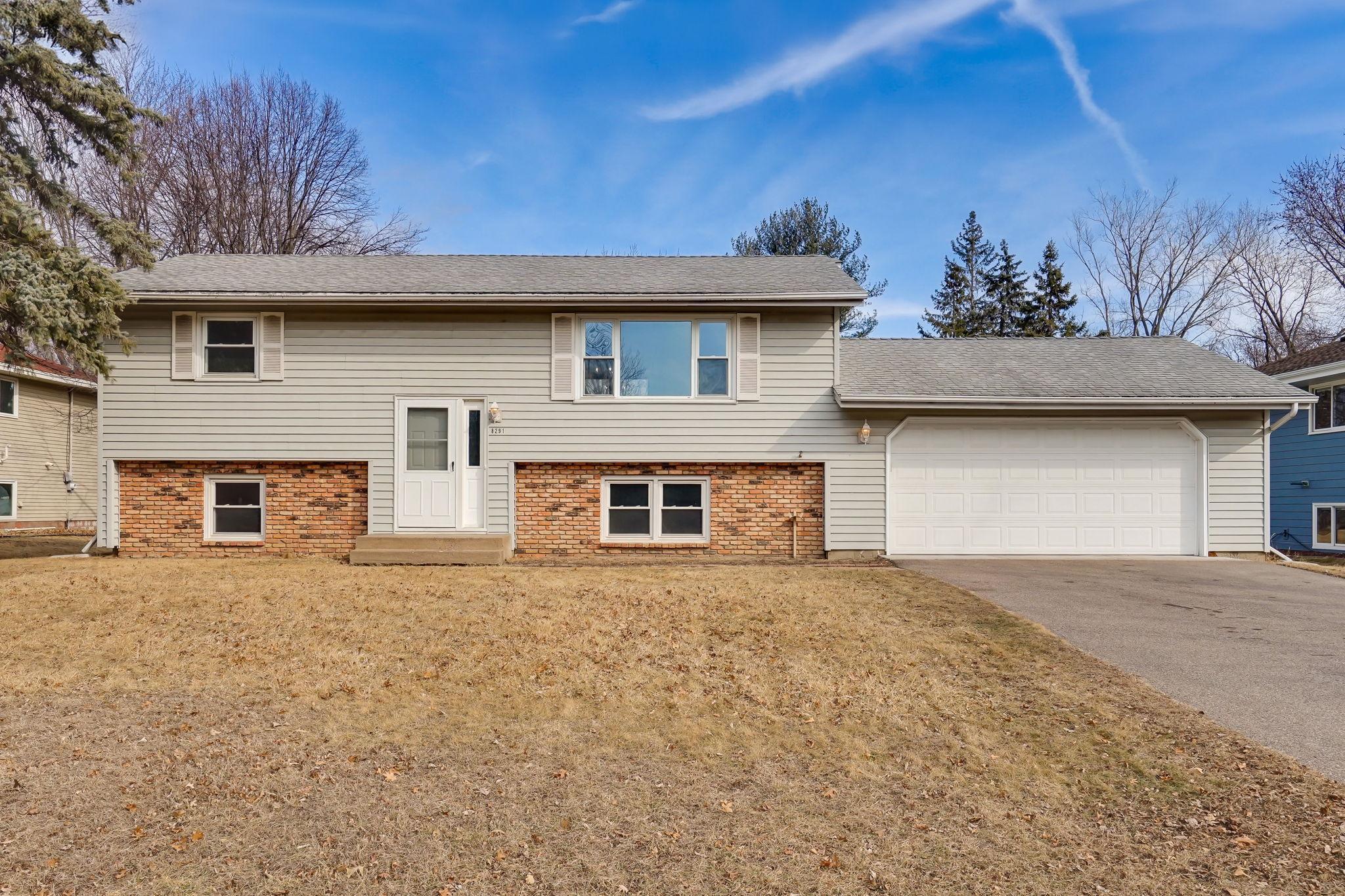8291 SUNNYSIDE ROAD
8291 Sunnyside Road, Mounds View, 55112, MN
-
Price: $385,000
-
Status type: For Sale
-
City: Mounds View
-
Neighborhood: East Oaks 2
Bedrooms: 4
Property Size :1723
-
Listing Agent: NST26372,NST109186
-
Property type : Single Family Residence
-
Zip code: 55112
-
Street: 8291 Sunnyside Road
-
Street: 8291 Sunnyside Road
Bathrooms: 2
Year: 1973
Listing Brokerage: Kris Lindahl Real Estate
FEATURES
- Range
- Refrigerator
- Washer
- Dryer
- Microwave
- Exhaust Fan
- Dishwasher
- Water Softener Owned
- Disposal
- Freezer
- Gas Water Heater
DETAILS
This fully updated 4-bedroom home is everything you’ve been looking for—move-in ready with stylish updates throughout! The bright and open kitchen has been renovated and has new cabinets, countertops, and sink, making it perfect for cooking and gathering. Both bathrooms have been beautifully refreshed with new tub/showers, vanities, lighting, and fixtures. The upper level features new LVP flooring, while the finished lower level has plush new carpet, and includes a cozy family room with built-ins. Fresh paint and updated lighting throughout give the home a crisp, modern feel. Outside, the huge backyard offers endless possibilities for entertaining, play, or relaxation. Nestled in a quiet neighborhood just 20 minutes from the cities, this home gives you the space you want with the convenience you need.
INTERIOR
Bedrooms: 4
Fin ft² / Living Area: 1723 ft²
Below Ground Living: 788ft²
Bathrooms: 2
Above Ground Living: 935ft²
-
Basement Details: Block, Drainage System, Egress Window(s), Finished, Storage Space, Sump Pump,
Appliances Included:
-
- Range
- Refrigerator
- Washer
- Dryer
- Microwave
- Exhaust Fan
- Dishwasher
- Water Softener Owned
- Disposal
- Freezer
- Gas Water Heater
EXTERIOR
Air Conditioning: Central Air
Garage Spaces: 2
Construction Materials: N/A
Foundation Size: 935ft²
Unit Amenities:
-
- Kitchen Window
- Walk-In Closet
- Vaulted Ceiling(s)
- Washer/Dryer Hookup
Heating System:
-
- Forced Air
ROOMS
| Upper | Size | ft² |
|---|---|---|
| Living Room | 16.5x13 | 270.88 ft² |
| Dining Room | 8.5x10 | 71.54 ft² |
| Kitchen | 8.5x10 | 71.54 ft² |
| Bedroom 1 | 11x12.5 | 136.58 ft² |
| Bedroom 2 | 11x11.5 | 125.58 ft² |
| Lower | Size | ft² |
|---|---|---|
| Family Room | 15.5x12 | 238.96 ft² |
| Bedroom 3 | 10x10.5 | 104.17 ft² |
| Bedroom 4 | 10.5x10 | 109.38 ft² |
| Utility Room | 16.5x9 | 270.88 ft² |
LOT
Acres: N/A
Lot Size Dim.: 81x236x81x236
Longitude: 45.1195
Latitude: -93.2147
Zoning: Residential-Single Family
FINANCIAL & TAXES
Tax year: 2024
Tax annual amount: $3,820
MISCELLANEOUS
Fuel System: N/A
Sewer System: City Sewer/Connected
Water System: City Water/Connected
ADDITIONAL INFORMATION
MLS#: NST7707816
Listing Brokerage: Kris Lindahl Real Estate

ID: 3600578
Published: March 07, 2025
Last Update: March 07, 2025
Views: 11








































