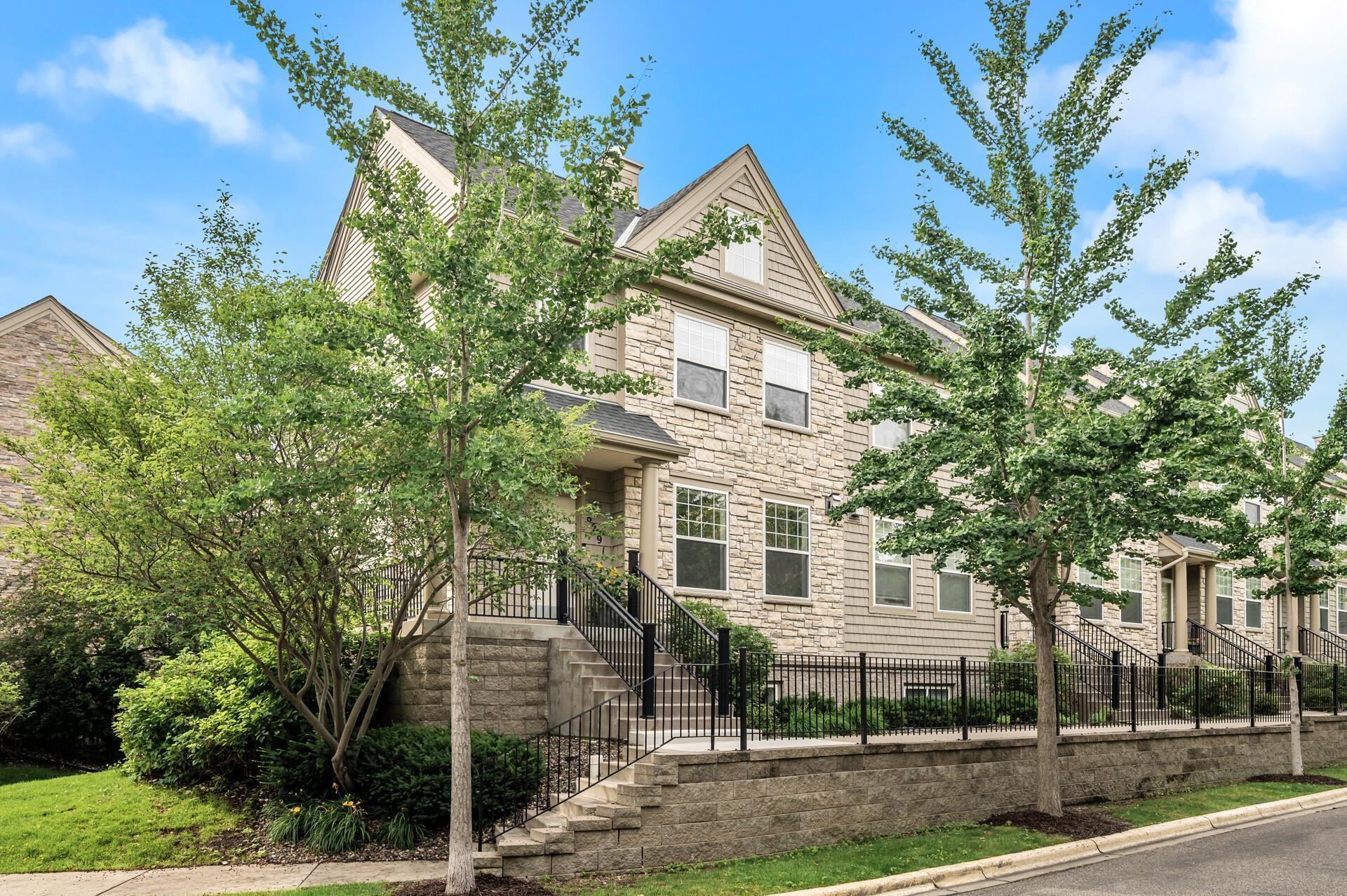8291 LABONT WAY
8291 Labont Way, Eden Prairie, 55344, MN
-
Price: $350,000
-
Status type: For Sale
-
City: Eden Prairie
-
Neighborhood: Cic 1071 Hartford Commons Condo
Bedrooms: 3
Property Size :1950
-
Listing Agent: NST15469,NST45555
-
Property type : Townhouse Side x Side
-
Zip code: 55344
-
Street: 8291 Labont Way
-
Street: 8291 Labont Way
Bathrooms: 4
Year: 2003
Listing Brokerage: Home Avenue - Agent
FEATURES
- Range
- Refrigerator
- Washer
- Dryer
- Microwave
- Exhaust Fan
- Dishwasher
- Disposal
- Humidifier
- Stainless Steel Appliances
DETAILS
Welcome to this stunning Hartford Commons end unit townhome in the heart of Eden Prairie! With soaring 9’ ceilings an abundance of natural light, this delightful home offers the perfect blend of comfort, style and convenience. All new carpet and paint add to the fresh, move-in ready feel. The main living area includes a cozy gas log fireplace, perfect for those chilly MN evenings! Enjoy relaxed meals and lively conversation around the table while enjoying views to the outside deck surrounded by mature trees. The pristine kitchen features a center island, so much storage! A half bath completes the main level. The spacious primary suite boasts a walk-in closet with built-ins and full, en-suite bath. A versatile flex room is ideal for your home office or creative space! The lower level includes a guest friendly bedroom and ¾ bath. Enjoy convenient entry inside from the attached 2-car garage. New furnace and A/C in 2021! Grounds are kept immaculate by the well managed Association, there’s even a neighborhood play park! With close proximity to area shopping, dining, entertainment and easy access to I-494 (just minutes to the airport), always something to do and somewhere to go! This lovely home offers the perfect combination of location, quality and lifestyle – don’t miss it!
INTERIOR
Bedrooms: 3
Fin ft² / Living Area: 1950 ft²
Below Ground Living: 306ft²
Bathrooms: 4
Above Ground Living: 1644ft²
-
Basement Details: Egress Window(s), Finished, Storage Space,
Appliances Included:
-
- Range
- Refrigerator
- Washer
- Dryer
- Microwave
- Exhaust Fan
- Dishwasher
- Disposal
- Humidifier
- Stainless Steel Appliances
EXTERIOR
Air Conditioning: Central Air
Garage Spaces: 2
Construction Materials: N/A
Foundation Size: 768ft²
Unit Amenities:
-
- Kitchen Window
- Deck
- Ceiling Fan(s)
- Paneled Doors
- Cable
- Kitchen Center Island
- Primary Bedroom Walk-In Closet
Heating System:
-
- Forced Air
ROOMS
| Main | Size | ft² |
|---|---|---|
| Living Room | 20x16 | 400 ft² |
| Dining Room | 16x8 | 256 ft² |
| Kitchen | 16x10 | 256 ft² |
| Deck | 12x6 | 144 ft² |
| Upper | Size | ft² |
|---|---|---|
| Bedroom 1 | 16x14 | 256 ft² |
| Bedroom 2 | 11x11 | 121 ft² |
| Flex Room | 7x9 | 49 ft² |
| Lower | Size | ft² |
|---|---|---|
| Bedroom 3 | 14x10 | 196 ft² |
LOT
Acres: N/A
Lot Size Dim.: Common
Longitude: 44.8532
Latitude: -93.4199
Zoning: Residential-Single Family
FINANCIAL & TAXES
Tax year: 2025
Tax annual amount: $4,252
MISCELLANEOUS
Fuel System: N/A
Sewer System: City Sewer/Connected
Water System: City Water/Connected
ADDITIONAL INFORMATION
MLS#: NST7770577
Listing Brokerage: Home Avenue - Agent

ID: 4061849
Published: July 12, 2025
Last Update: July 12, 2025
Views: 1






