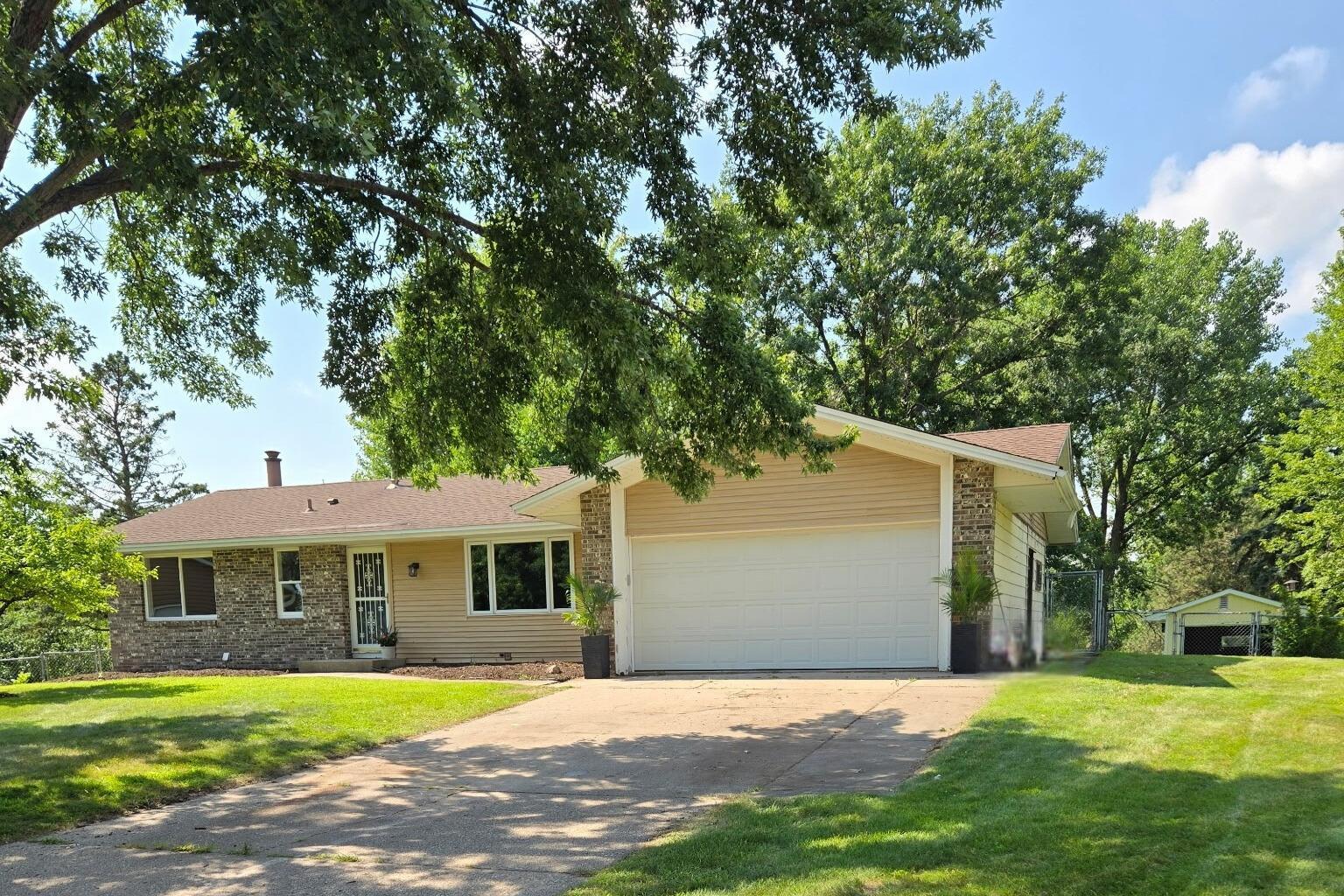8282 IVERSON COURT
8282 Iverson Court, Cottage Grove, 55016, MN
-
Price: $400,000
-
Status type: For Sale
-
City: Cottage Grove
-
Neighborhood: Thompson Grove Estates 12th Add
Bedrooms: 4
Property Size :2105
-
Listing Agent: NST16650,NST94630
-
Property type : Single Family Residence
-
Zip code: 55016
-
Street: 8282 Iverson Court
-
Street: 8282 Iverson Court
Bathrooms: 3
Year: 1970
Listing Brokerage: Edina Realty, Inc.
FEATURES
- Refrigerator
- Washer
- Dryer
- Microwave
- Exhaust Fan
- Dishwasher
- Freezer
- Cooktop
- Stainless Steel Appliances
DETAILS
Located on a welcoming cul-de-sac in family-friendly Cottage Grove, this beautifully refreshed walkout lower-level one-story home is perfectly set on a .52-acre lot with sweeping westerly views of a park, pond, and open green space. Completely refreshed in August 2025 you’ll find light-filled spaces with new flooring, freshly painted walls and trim, updated lighting, and a modern open-concept design perfect for everyday living and entertaining. The main level features three bedrooms, including a primary suite with its own convenient half bath. The kitchen is a true centerpiece, boasting new cabinetry, countertops, and stainless-steel appliances. Just steps away, a new sliding glass door opens to a refreshed deck ideal for outdoor dining while taking in picture-perfect sunsets over the park’s peaceful pond. The lower walkout provides a spacious family room, a versatile fourth bedroom (or home office), and a large laundry/storage area with an epoxy-finished floor. The backyard is a rare retreat fully fenced and opening directly to a city-maintained park with a playground, walking/biking path, and a shimmering pond. With the surrounding green space permanently protected as watershed land, your serene view will never be interrupted. Whether you’re enjoying a quiet morning coffee on the deck, watching the seasons change, or tending the two-tier garden beds, the outdoor space invites a slower, more peaceful pace of life. From this tucked-away neighborhood, you’ll enjoy quick access to Cottage Grove’s many parks, the River Oaks Golf Course, nearby apple orchards, and the charming river towns of Afton, Hastings, and Prescott perfect for weekend outings. A move-in-ready home where nature, privacy, and community come together in perfect balance. Welcome home!
INTERIOR
Bedrooms: 4
Fin ft² / Living Area: 2105 ft²
Below Ground Living: 853ft²
Bathrooms: 3
Above Ground Living: 1252ft²
-
Basement Details: Finished, Full, Storage Space, Walkout,
Appliances Included:
-
- Refrigerator
- Washer
- Dryer
- Microwave
- Exhaust Fan
- Dishwasher
- Freezer
- Cooktop
- Stainless Steel Appliances
EXTERIOR
Air Conditioning: Central Air
Garage Spaces: 2
Construction Materials: N/A
Foundation Size: 1252ft²
Unit Amenities:
-
- Patio
- Kitchen Window
- Deck
- Washer/Dryer Hookup
- Panoramic View
- Main Floor Primary Bedroom
Heating System:
-
- Forced Air
ROOMS
| Main | Size | ft² |
|---|---|---|
| Living Room | 22x15 | 484 ft² |
| Dining Room | 9x9 | 81 ft² |
| Kitchen | 13x9 | 169 ft² |
| Bedroom 1 | 14x11 | 196 ft² |
| Bedroom 2 | 12x10 | 144 ft² |
| Bedroom 3 | 10x10 | 100 ft² |
| Deck | 20x13 | 400 ft² |
| Lower | Size | ft² |
|---|---|---|
| Family Room | 31x12 | 961 ft² |
| Bedroom 4 | 14x9 | 196 ft² |
| Utility Room | 27x11 | 729 ft² |
| Patio | 27x10 | 729 ft² |
LOT
Acres: N/A
Lot Size Dim.: 28x133x110x137x165
Longitude: 44.8295
Latitude: -92.9269
Zoning: Residential-Single Family
FINANCIAL & TAXES
Tax year: 2025
Tax annual amount: $4,536
MISCELLANEOUS
Fuel System: N/A
Sewer System: City Sewer/Connected
Water System: City Water/Connected
ADDITIONAL INFORMATION
MLS#: NST7752289
Listing Brokerage: Edina Realty, Inc.

ID: 4000594
Published: August 14, 2025
Last Update: August 14, 2025
Views: 1






