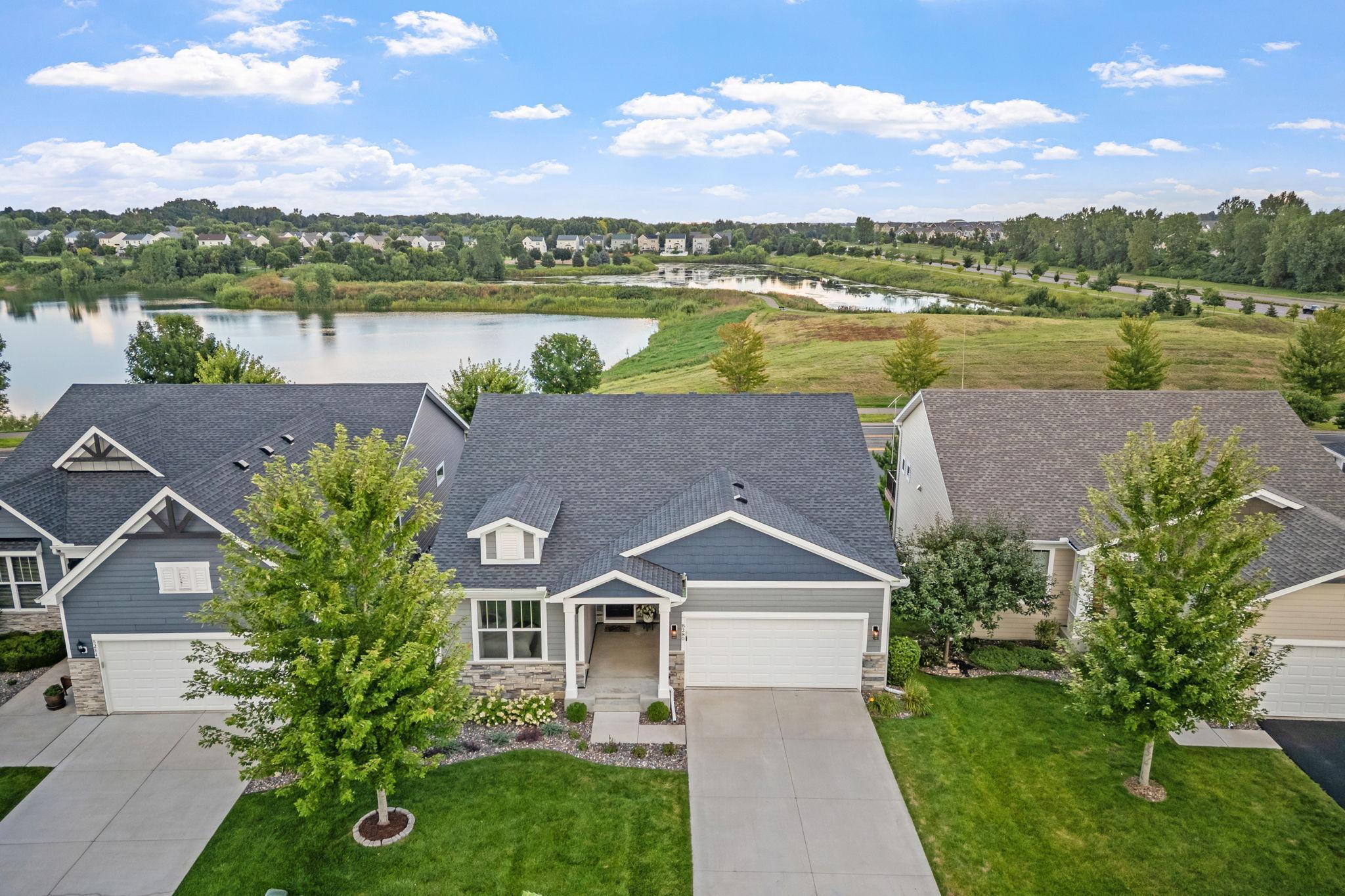8280 OAKVIEW COURT
8280 Oakview Court, Maple Grove, 55369, MN
-
Price: $500,000
-
Status type: For Sale
-
City: Maple Grove
-
Neighborhood: Mirabel
Bedrooms: 2
Property Size :1683
-
Listing Agent: NST26146,NST100976
-
Property type : Townhouse Detached
-
Zip code: 55369
-
Street: 8280 Oakview Court
-
Street: 8280 Oakview Court
Bathrooms: 2
Year: 2017
Listing Brokerage: Exp Realty, LLC.
FEATURES
- Water Softener Owned
- Cooktop
- Humidifier
- Air-To-Air Exchanger
- Stainless Steel Appliances
DETAILS
STUNNING one-level living that feels like a model home! Open floor plan filled w/ natural light & designer finishes throughout—LIKE NEW w/ luxury vinyl plank flooring, upgraded lighting & over $24,000 in updates made after purchase. Gourmet Kitchen features a large center island, granite counters, SS apps, stainless steel hood, subway tile backsplash, under-cab lighting & pantry, opening to Informal Dining & Living Room w/ fireplace. Walk out to a deck w/ gorgeous pond views & close access to Elm Creek trails. Primary Suite on ML offers vaulted ceiling, ensuite Bath w/ dual sinks, tub, tiled shower & walk-in closet. ML also includes 2nd Bed, full Bath, Office/Flex Room & Laundry Room. Unfinished LL w/ lookout windows provides abundant natural light & ample storage. PRIME location—walking distance to Lifetime Fitness, MG Community Center, restaurants, parks, trails, Arbor Lakes shops & countless conveniences!
INTERIOR
Bedrooms: 2
Fin ft² / Living Area: 1683 ft²
Below Ground Living: N/A
Bathrooms: 2
Above Ground Living: 1683ft²
-
Basement Details: Drain Tiled, Sump Pump,
Appliances Included:
-
- Water Softener Owned
- Cooktop
- Humidifier
- Air-To-Air Exchanger
- Stainless Steel Appliances
EXTERIOR
Air Conditioning: Central Air
Garage Spaces: 2
Construction Materials: N/A
Foundation Size: 1683ft²
Unit Amenities:
-
- Deck
- In-Ground Sprinkler
- Kitchen Center Island
- Main Floor Primary Bedroom
- Primary Bedroom Walk-In Closet
Heating System:
-
- Forced Air
ROOMS
| Main | Size | ft² |
|---|---|---|
| Dining Room | 12.4x11.6 | 141.83 ft² |
| Family Room | 16.5x13.1 | 214.78 ft² |
| Kitchen | n/a | 0 ft² |
| Bedroom 1 | 15.2x13.1 | 198.43 ft² |
| Bedroom 2 | 11.10x11 | 131.35 ft² |
| Den | 11.10x9.1 | 107.49 ft² |
LOT
Acres: N/A
Lot Size Dim.: 117x28x28x124x49
Longitude: 45.1059
Latitude: -93.4394
Zoning: Residential-Single Family
FINANCIAL & TAXES
Tax year: 2025
Tax annual amount: $5,171
MISCELLANEOUS
Fuel System: N/A
Sewer System: City Sewer/Connected
Water System: City Water/Connected
ADDITIONAL INFORMATION
MLS#: NST7790966
Listing Brokerage: Exp Realty, LLC.

ID: 4030200
Published: August 22, 2025
Last Update: August 22, 2025
Views: 1






