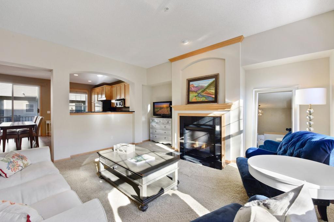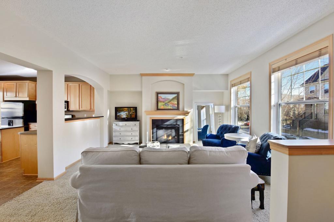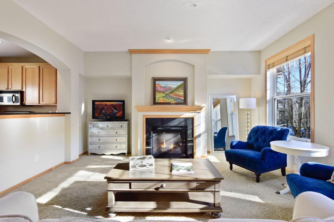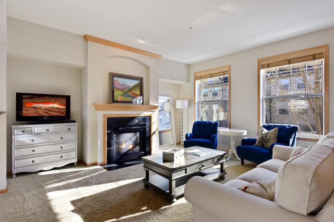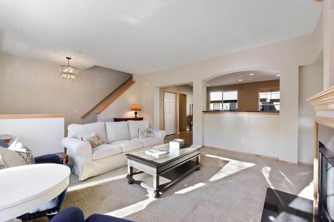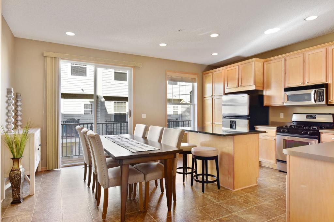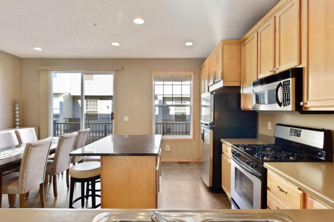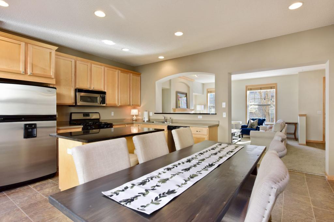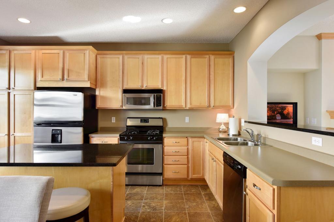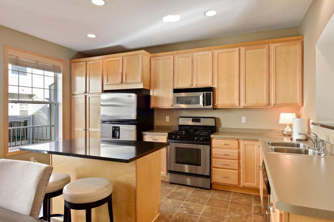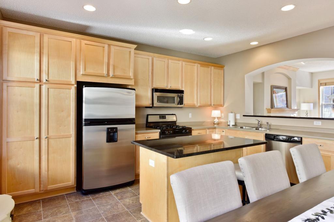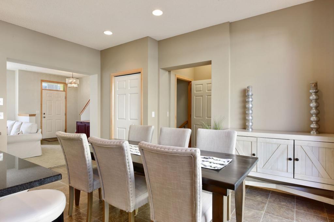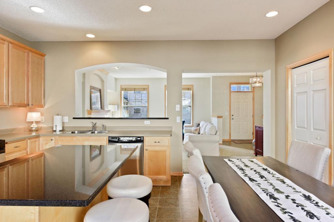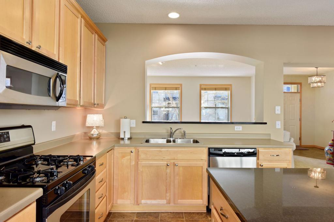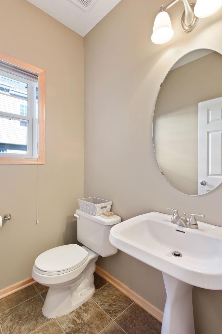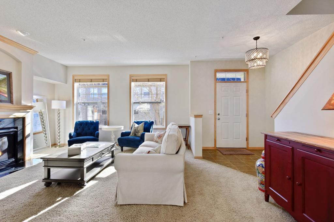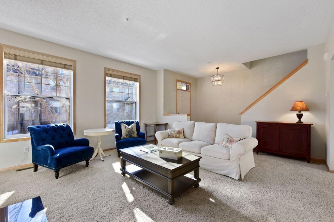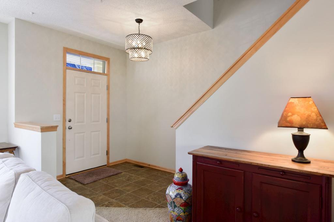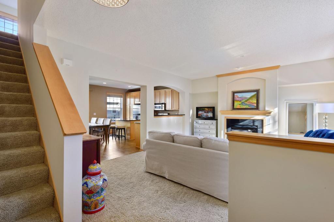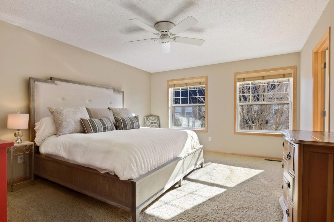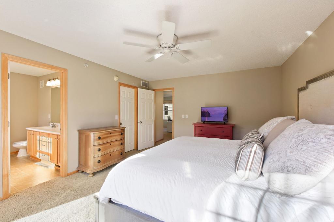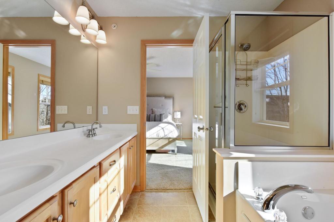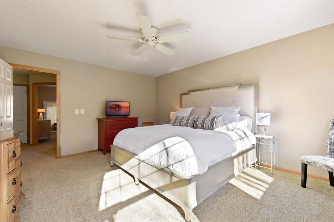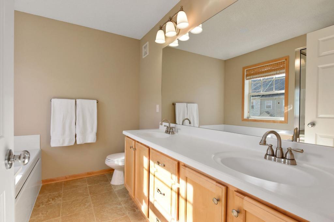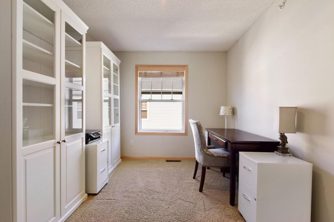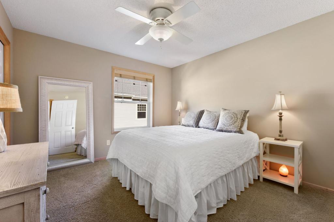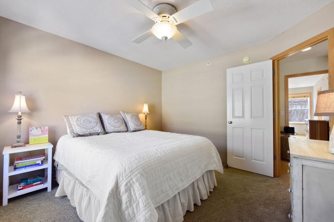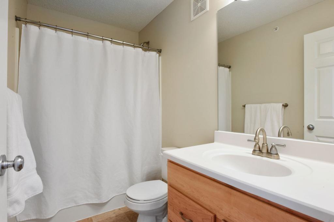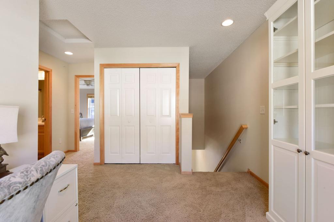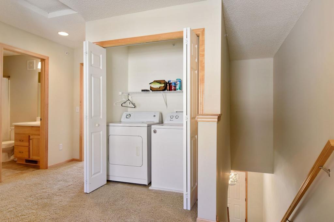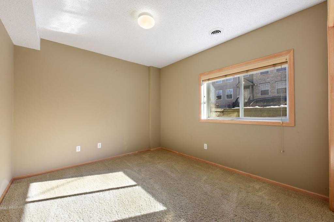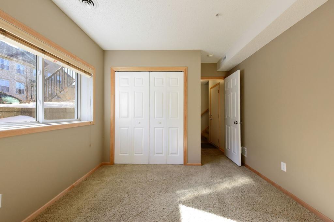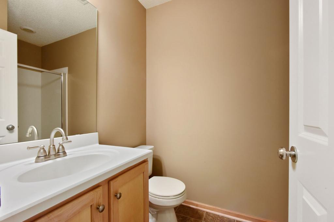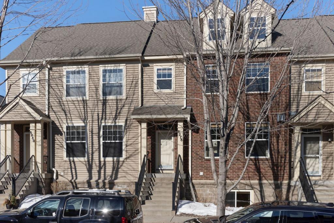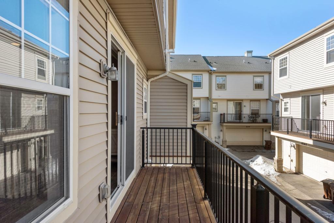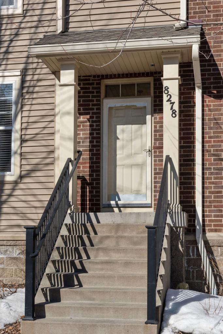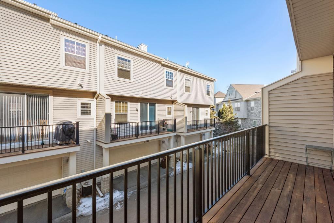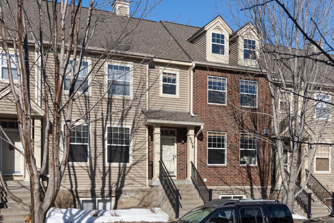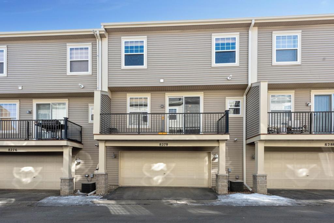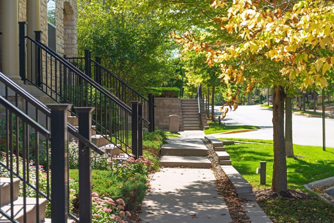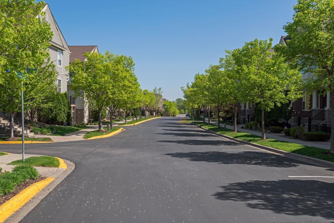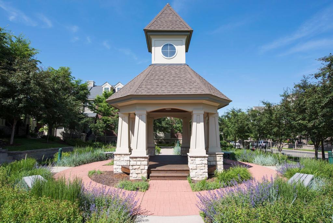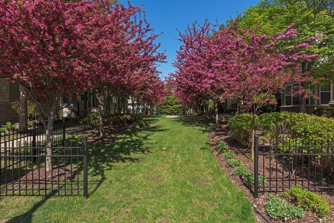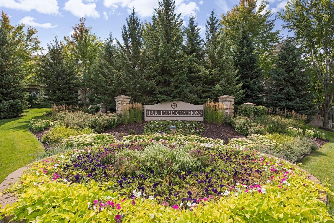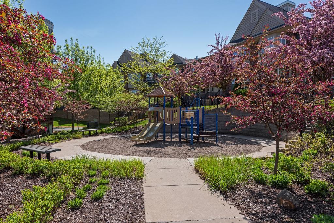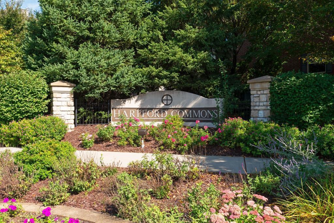8278 LABONT WAY
8278 Labont Way, Eden Prairie, 55344, MN
-
Price: $325,000
-
Status type: For Sale
-
City: Eden Prairie
-
Neighborhood: Hartford Commons
Bedrooms: 3
Property Size :1833
-
Listing Agent: NST16633,NST96435
-
Property type : Townhouse Side x Side
-
Zip code: 55344
-
Street: 8278 Labont Way
-
Street: 8278 Labont Way
Bathrooms: 4
Year: 2004
Listing Brokerage: Coldwell Banker Burnet
FEATURES
- Range
- Refrigerator
- Washer
- Dryer
- Microwave
- Dishwasher
- Disposal
DETAILS
Wonderful row townhome with tons of natural light in Hartford Commons. This unit has an open great room layout with a kitchen center island, dining room, fireplace in the living room and a main floor ½ guest bathroom. The upstairs has a spacious ensuite with bathtub, separate shower and walk-in closet. Upstairs also includes, a 2nd BR, loft space and laundry. The 3rd BR is in the lower level with a ¾ bathroom.
INTERIOR
Bedrooms: 3
Fin ft² / Living Area: 1833 ft²
Below Ground Living: 264ft²
Bathrooms: 4
Above Ground Living: 1569ft²
-
Basement Details: Finished, Daylight/Lookout Windows,
Appliances Included:
-
- Range
- Refrigerator
- Washer
- Dryer
- Microwave
- Dishwasher
- Disposal
EXTERIOR
Air Conditioning: Central Air
Garage Spaces: 2
Construction Materials: N/A
Foundation Size: 757ft²
Unit Amenities:
-
- Kitchen Window
- Deck
- Natural Woodwork
- Ceiling Fan(s)
- Indoor Sprinklers
- Kitchen Center Island
- Master Bedroom Walk-In Closet
Heating System:
-
- Forced Air
ROOMS
| Main | Size | ft² |
|---|---|---|
| Living Room | 18x15 | 324 ft² |
| Dining Room | 15x9 | 225 ft² |
| Kitchen | 15x9 | 225 ft² |
| Foyer | 7x7 | 49 ft² |
| Deck | 19x5 | 361 ft² |
| Upper | Size | ft² |
|---|---|---|
| Bedroom 1 | 16x13 | 256 ft² |
| Bedroom 2 | 12x11 | 144 ft² |
| Loft | 13x9 | 169 ft² |
| Walk In Closet | 6x6 | 36 ft² |
| Lower | Size | ft² |
|---|---|---|
| Bedroom 3 | 11x10 | 121 ft² |
LOT
Acres: N/A
Lot Size Dim.: Common
Longitude: 44.8534
Latitude: -93.4202
Zoning: Residential-Single Family
FINANCIAL & TAXES
Tax year: 2020
Tax annual amount: $3,741
MISCELLANEOUS
Fuel System: N/A
Sewer System: City Sewer/Connected
Water System: City Water/Connected
ADDITIONAL INFORMATION
MLS#: NST5486527
Listing Brokerage: Coldwell Banker Burnet

ID: 18079
Published: March 02, 2020
Last Update: March 02, 2020
Views: 52


