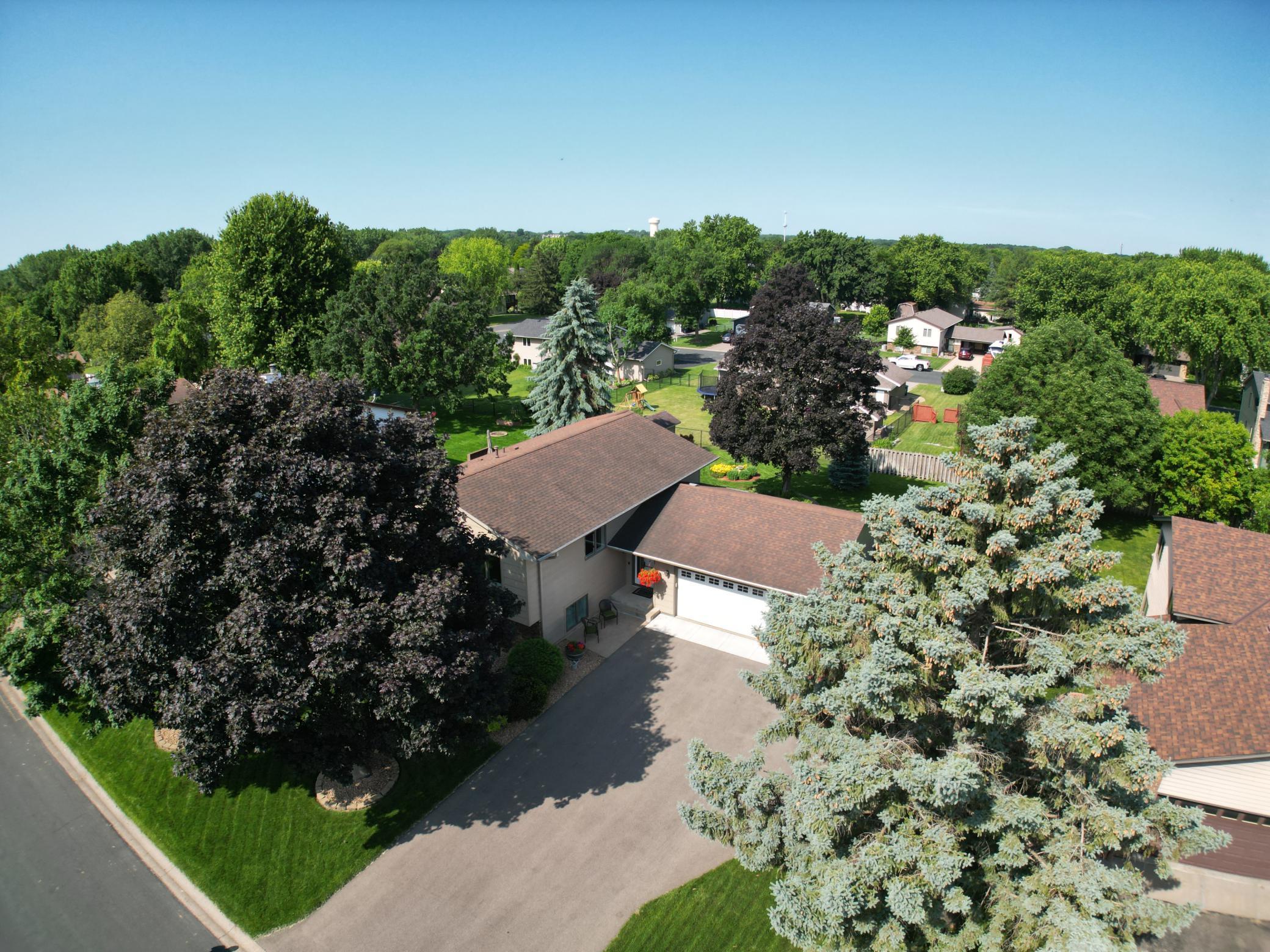8265 COOPER WAY
8265 Cooper Way, Inver Grove Heights, 55076, MN
-
Price: $425,000
-
Status type: For Sale
-
City: Inver Grove Heights
-
Neighborhood: N/A
Bedrooms: 4
Property Size :2387
-
Listing Agent: NST16593,NST40292
-
Property type : Single Family Residence
-
Zip code: 55076
-
Street: 8265 Cooper Way
-
Street: 8265 Cooper Way
Bathrooms: 2
Year: 1984
Listing Brokerage: RE/MAX Results
FEATURES
- Range
- Refrigerator
- Washer
- Dryer
- Microwave
- Dishwasher
- Water Softener Owned
- Disposal
- Gas Water Heater
- ENERGY STAR Qualified Appliances
- Stainless Steel Appliances
DETAILS
This move-in ready home features a beautifully updated kitchen with maple cabinets, pull-out drawers, maple hardwood flooring, quartz countertops, and stainless-steel appliances. All three bedrooms are conveniently located on one level, along with a full bathroom that boasts double sinks, quartz countertops, and a solid quartz tub surround. Additional highlights include newer Andersen casement windows, a walkout lower level with a cozy gas fireplace, and a meticulously maintained yard complete with a large storage shed, sprinkler system, and firepit.
INTERIOR
Bedrooms: 4
Fin ft² / Living Area: 2387 ft²
Below Ground Living: 1109ft²
Bathrooms: 2
Above Ground Living: 1278ft²
-
Basement Details: Drain Tiled, Finished, Full, Walkout,
Appliances Included:
-
- Range
- Refrigerator
- Washer
- Dryer
- Microwave
- Dishwasher
- Water Softener Owned
- Disposal
- Gas Water Heater
- ENERGY STAR Qualified Appliances
- Stainless Steel Appliances
EXTERIOR
Air Conditioning: Central Air
Garage Spaces: 2
Construction Materials: N/A
Foundation Size: 1278ft²
Unit Amenities:
-
- Patio
- Kitchen Window
- Deck
- Hardwood Floors
- Ceiling Fan(s)
- In-Ground Sprinkler
Heating System:
-
- Forced Air
ROOMS
| Upper | Size | ft² |
|---|---|---|
| Living Room | 18x13 | 324 ft² |
| Dining Room | 15x11 | 225 ft² |
| Kitchen | 14x11 | 196 ft² |
| Bedroom 1 | 13x12 | 169 ft² |
| Bedroom 2 | 11x10 | 121 ft² |
| Bedroom 3 | 11x10 | 121 ft² |
| Deck | 17x16 | 289 ft² |
| Lower | Size | ft² |
|---|---|---|
| Family Room | 25x13 | 625 ft² |
| Bedroom 4 | 15x10 | 225 ft² |
| Laundry | 12x6 | 144 ft² |
| Patio | 18x15 | 324 ft² |
| Main | Size | ft² |
|---|---|---|
| Foyer | 6x6 | 36 ft² |
LOT
Acres: N/A
Lot Size Dim.: 138x87
Longitude: 44.8303
Latitude: -93.0305
Zoning: Residential-Single Family
FINANCIAL & TAXES
Tax year: 2025
Tax annual amount: $4,060
MISCELLANEOUS
Fuel System: N/A
Sewer System: City Sewer/Connected
Water System: City Water/Connected
ADITIONAL INFORMATION
MLS#: NST7769024
Listing Brokerage: RE/MAX Results

ID: 3877173
Published: July 11, 2025
Last Update: July 11, 2025
Views: 2






