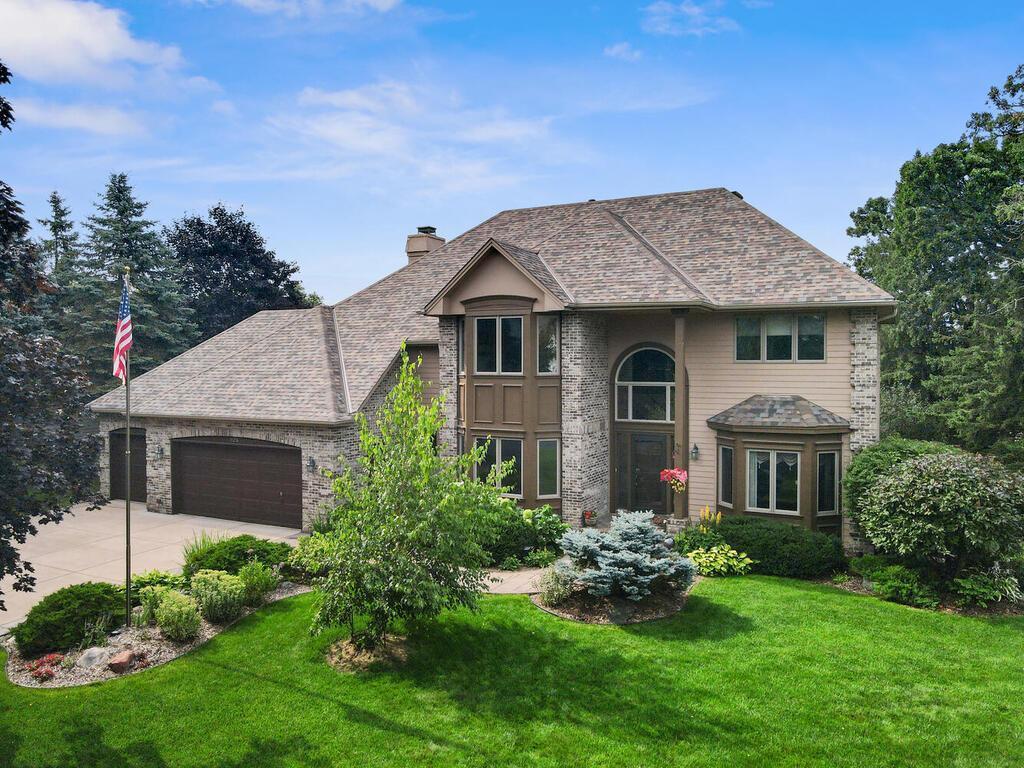826 HIDDEN MEADOW TRAIL
826 Hidden Meadow Trail, Eagan, 55123, MN
-
Price: $740,000
-
Status type: For Sale
-
City: Eagan
-
Neighborhood: The Oaks Of Bridgewater 2nd Add
Bedrooms: 5
Property Size :4047
-
Listing Agent: NST16651,NST213465
-
Property type : Single Family Residence
-
Zip code: 55123
-
Street: 826 Hidden Meadow Trail
-
Street: 826 Hidden Meadow Trail
Bathrooms: 4
Year: 1991
Listing Brokerage: Edina Realty, Inc.
FEATURES
- Range
- Refrigerator
- Washer
- Dryer
- Microwave
- Exhaust Fan
- Dishwasher
- Water Softener Owned
- Disposal
- Freezer
- Central Vacuum
- Gas Water Heater
- Stainless Steel Appliances
- Chandelier
DETAILS
Beautifully maintained 5-bed, 4-bath home on a cul-de-sac with scenic garden views! Enjoy your morning coffee from the sunroom or maintenance-free deck. The main floor features a large dining room, custom-built office, sunroom, oversized living room, and separate formal living room. Open-concept kitchen features granite countertops and stainless-steel appliances. The upper level has four bedrooms, including a spacious primary suite with walk-in closet, double vanity, and separate tub & shower. The walkout lower level offers a large family room, fifth bedroom, bathroom, sitting room with gas fireplace, and a stunning British-inspired bar. Recent improvements include new water heater, maintenance-free deck, concrete driveway, garbage disposal, and main-level paint. Located close to beautiful parks, walking trails, and schools, as well as nearby shopping, dining, and major highways.
INTERIOR
Bedrooms: 5
Fin ft² / Living Area: 4047 ft²
Below Ground Living: 1441ft²
Bathrooms: 4
Above Ground Living: 2606ft²
-
Basement Details: Daylight/Lookout Windows, Drain Tiled, Finished, Full, Concrete, Storage Space, Sump Basket, Sump Pump, Tile Shower, Walkout,
Appliances Included:
-
- Range
- Refrigerator
- Washer
- Dryer
- Microwave
- Exhaust Fan
- Dishwasher
- Water Softener Owned
- Disposal
- Freezer
- Central Vacuum
- Gas Water Heater
- Stainless Steel Appliances
- Chandelier
EXTERIOR
Air Conditioning: Central Air
Garage Spaces: 3
Construction Materials: N/A
Foundation Size: 1633ft²
Unit Amenities:
-
- Patio
- Kitchen Window
- Deck
- Natural Woodwork
- Hardwood Floors
- Sun Room
- Ceiling Fan(s)
- Walk-In Closet
- Vaulted Ceiling(s)
- Washer/Dryer Hookup
- Security System
- In-Ground Sprinkler
- Other
- Paneled Doors
- Cable
- Kitchen Center Island
- French Doors
- Wet Bar
- Tile Floors
- Primary Bedroom Walk-In Closet
Heating System:
-
- Forced Air
ROOMS
| Main | Size | ft² |
|---|---|---|
| Kitchen | 20x28 | 400 ft² |
| Living Room | 12x13 | 144 ft² |
| Family Room | 19x15 | 361 ft² |
| Laundry | 8x11 | 64 ft² |
| Dining Room | 12x13 | 144 ft² |
| Sun Room | 10x10 | 100 ft² |
| Office | 11x11 | 121 ft² |
| Upper | Size | ft² |
|---|---|---|
| Bedroom 1 | 17x13 | 289 ft² |
| Bedroom 2 | 12x13 | 144 ft² |
| Bedroom 3 | 12x11 | 144 ft² |
| Bedroom 4 | 11x14 | 121 ft² |
| Lower | Size | ft² |
|---|---|---|
| Bedroom 5 | 13x24 | 169 ft² |
| Recreation Room | 38x25 | 1444 ft² |
| Bar/Wet Bar Room | 8x8 | 64 ft² |
LOT
Acres: N/A
Lot Size Dim.: 104x127x138x156
Longitude: 44.818
Latitude: -93.1273
Zoning: Residential-Single Family
FINANCIAL & TAXES
Tax year: 2025
Tax annual amount: $7,436
MISCELLANEOUS
Fuel System: N/A
Sewer System: City Sewer/Connected
Water System: City Water/Connected
ADDITIONAL INFORMATION
MLS#: NST7807434
Listing Brokerage: Edina Realty, Inc.

ID: 4149795
Published: September 25, 2025
Last Update: September 25, 2025
Views: 4






