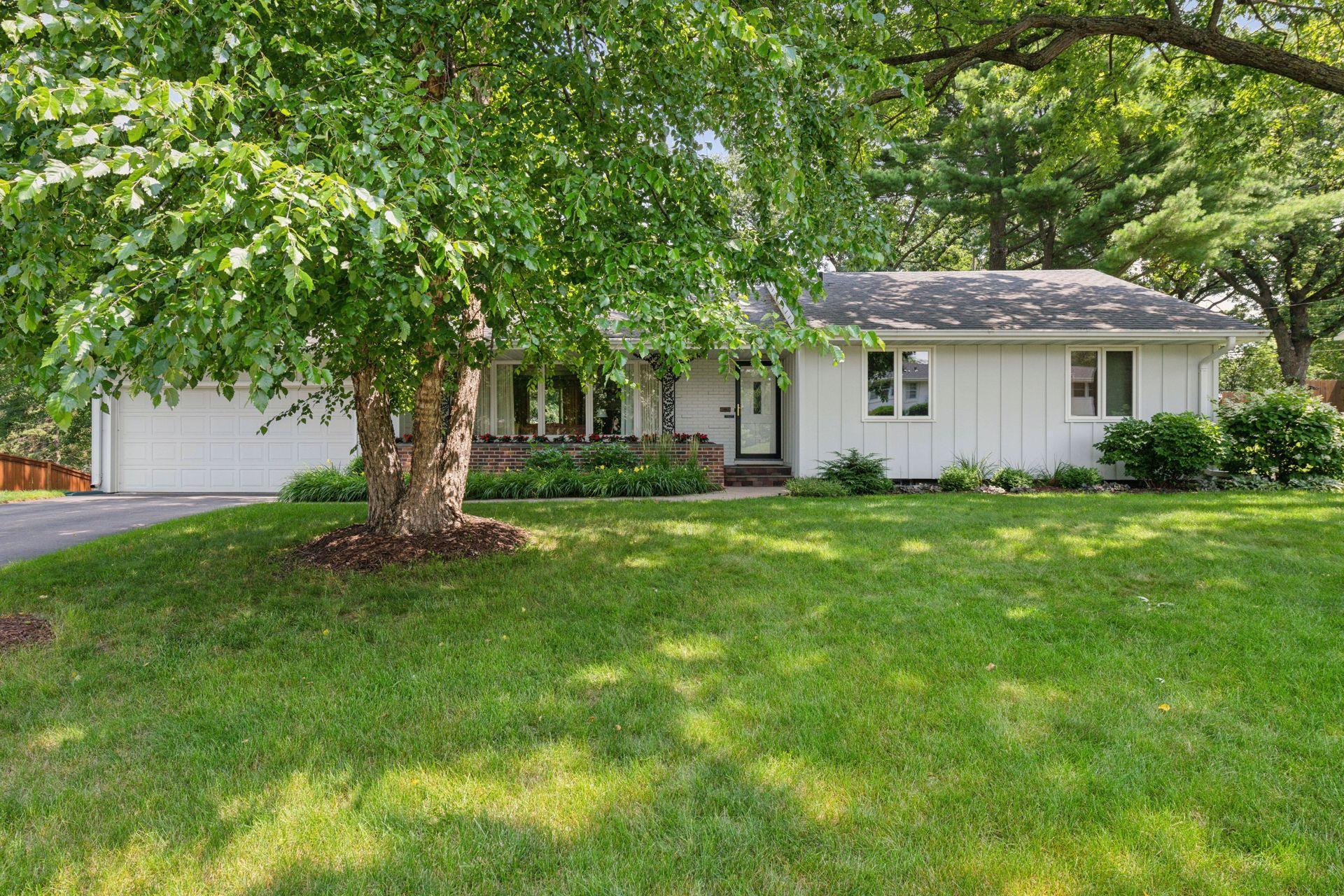8254 WESTWOOD HILLS CURVE
8254 Westwood Hills Curve, Saint Louis Park, 55426, MN
-
Price: $550,000
-
Status type: For Sale
-
City: Saint Louis Park
-
Neighborhood: Westwood Hills Curve
Bedrooms: 4
Property Size :2506
-
Listing Agent: NST16644,NST92617
-
Property type : Single Family Residence
-
Zip code: 55426
-
Street: 8254 Westwood Hills Curve
-
Street: 8254 Westwood Hills Curve
Bathrooms: 2
Year: 1956
Listing Brokerage: Edina Realty, Inc.
FEATURES
- Range
- Refrigerator
- Washer
- Dryer
- Microwave
- Exhaust Fan
- Dishwasher
- Gas Water Heater
- Stainless Steel Appliances
DETAILS
Welcome home to Westwood Hills; One of the most sought-after neighborhoods in St. Louis Park, loved for its towering trees, winding streets, Westwood Hills Nature Center and Minneapolis Golf Club! This fantastic rambler has been meticulously maintained with quality updates inside and out. Enjoy a sparkling interior with original hardwood floors, stone/brick fireplaces, and coved ceilings paired with modern kitchen and bathroom renovations. A wonderful flowing floorplan offers a nicely sized living room, formal dining room, and custom eat-in kitchen with granite counters, pullout shelving, and multiple pantries. A lovely 3 season porch off the dining is the perfect place to relax, read, and enjoy the beautiful scenery. 3 wonderful bedrooms down the hall share a pristine mid-mod pink bath with private washroom and secondary vanity and sink. The 4th bedroom (LL) is a great guest room and has a ¾ bath just out the door. Host movie and game night in the spacious lower level complete with a cozy fireplace and office nook. Fantastic, fenced and private lot with thoughtfully designed perennial gardens, mature trees and lush lawns - perfect for pets and play. Hardie exterior, solid mechanicals. Nothing to do but move in and enjoy!
INTERIOR
Bedrooms: 4
Fin ft² / Living Area: 2506 ft²
Below Ground Living: 1150ft²
Bathrooms: 2
Above Ground Living: 1356ft²
-
Basement Details: Egress Window(s), Finished, Storage Space,
Appliances Included:
-
- Range
- Refrigerator
- Washer
- Dryer
- Microwave
- Exhaust Fan
- Dishwasher
- Gas Water Heater
- Stainless Steel Appliances
EXTERIOR
Air Conditioning: Central Air
Garage Spaces: 2
Construction Materials: N/A
Foundation Size: 1356ft²
Unit Amenities:
-
- Kitchen Window
- Porch
- Natural Woodwork
- Hardwood Floors
- Ceiling Fan(s)
- Security System
- Cable
- Tile Floors
- Main Floor Primary Bedroom
Heating System:
-
- Forced Air
ROOMS
| Main | Size | ft² |
|---|---|---|
| Living Room | 21x13 | 441 ft² |
| Dining Room | 11x10 | 121 ft² |
| Kitchen | 17x11 | 289 ft² |
| Three Season Porch | 20x9 | 400 ft² |
| Bedroom 1 | 14x12 | 196 ft² |
| Bedroom 2 | 14x10 | 196 ft² |
| Bedroom 3 | 12x11 | 144 ft² |
| Lower | Size | ft² |
|---|---|---|
| Bedroom 4 | 14x12 | 196 ft² |
| Family Room | 24x13 | 576 ft² |
| Office | 11x9 | 121 ft² |
| Laundry | 14x14 | 196 ft² |
| Workshop | 11x7 | 121 ft² |
LOT
Acres: N/A
Lot Size Dim.: 100x120
Longitude: 44.9622
Latitude: -93.3854
Zoning: Residential-Single Family
FINANCIAL & TAXES
Tax year: 2025
Tax annual amount: $6,512
MISCELLANEOUS
Fuel System: N/A
Sewer System: City Sewer/Connected
Water System: City Water/Connected
ADDITIONAL INFORMATION
MLS#: NST7787410
Listing Brokerage: Edina Realty, Inc.

ID: 4146522
Published: September 25, 2025
Last Update: September 25, 2025
Views: 3






