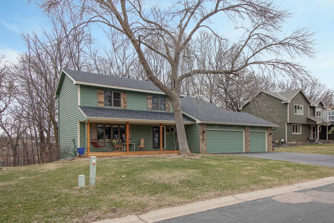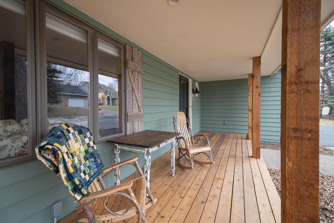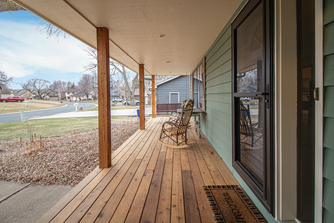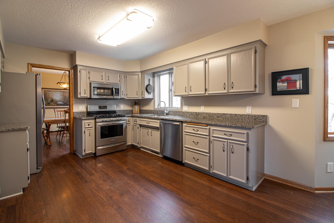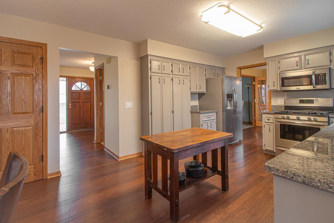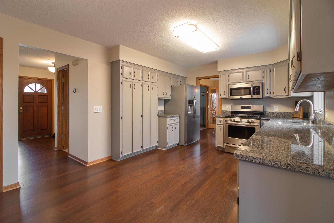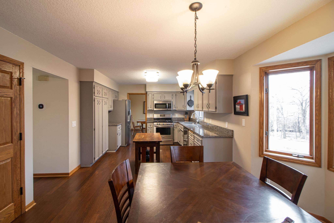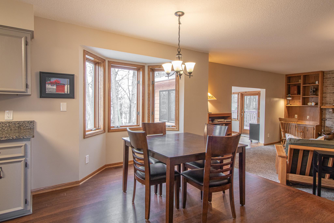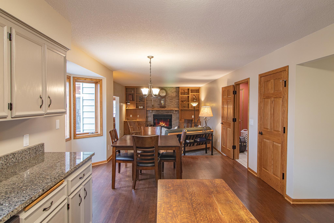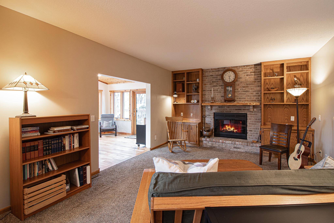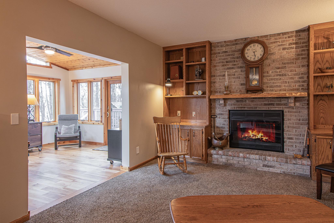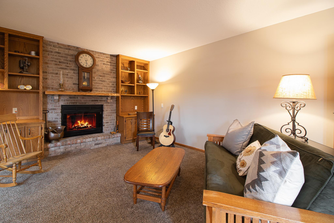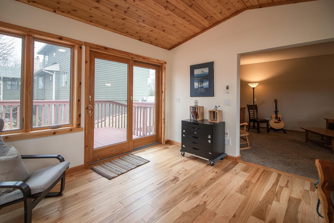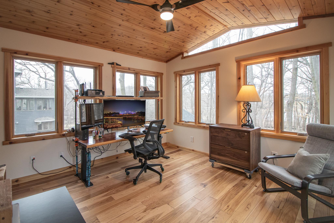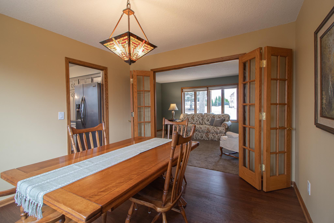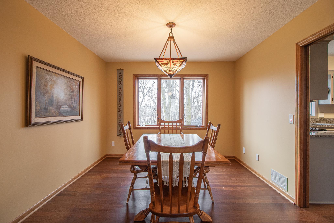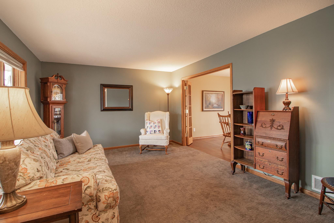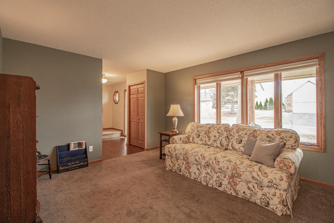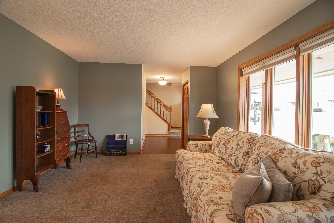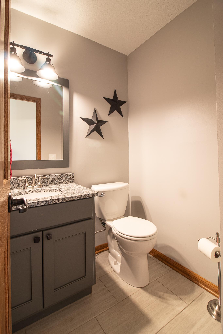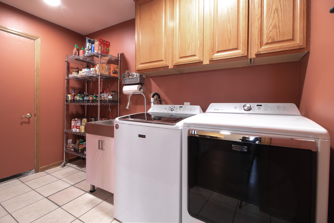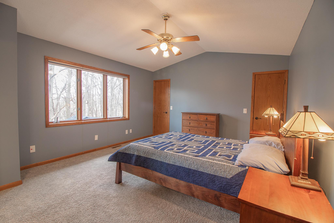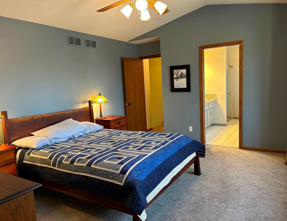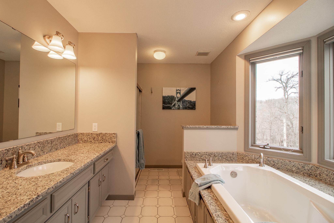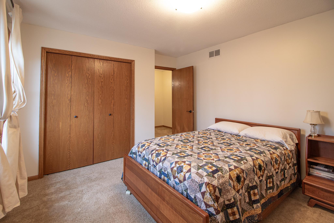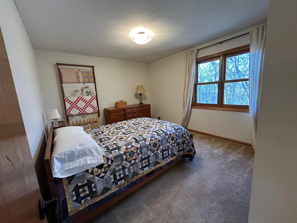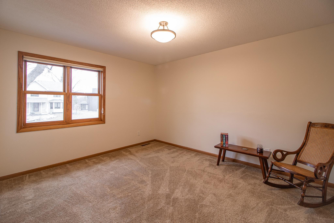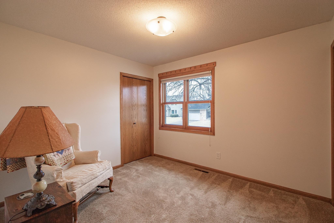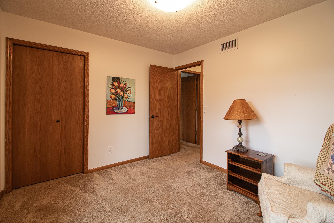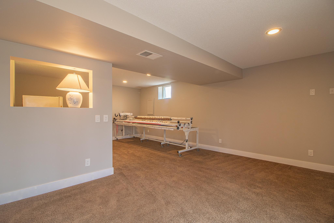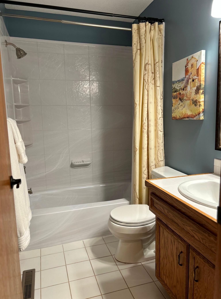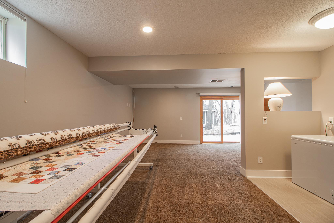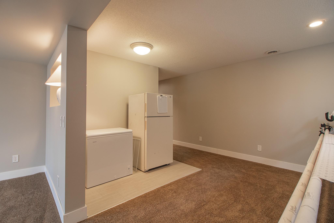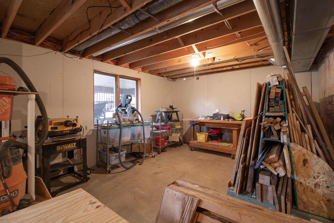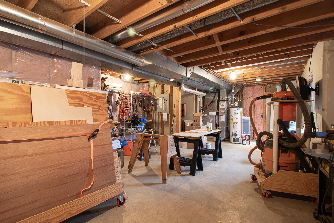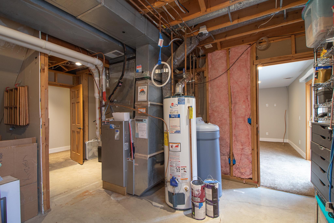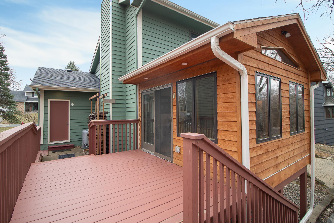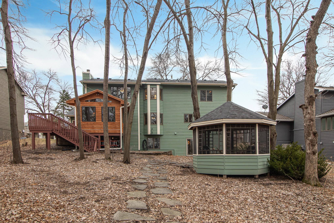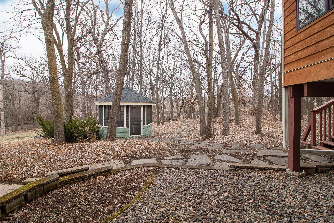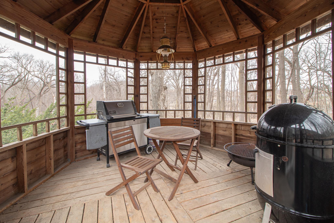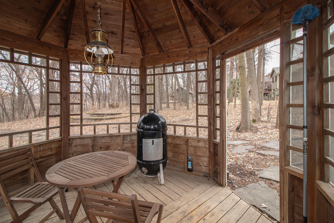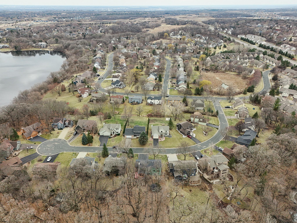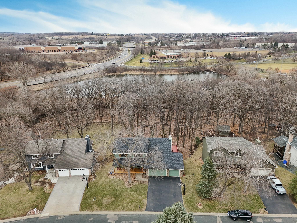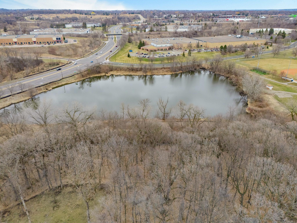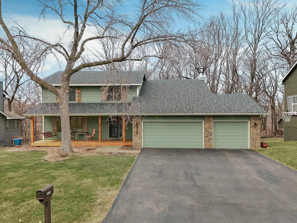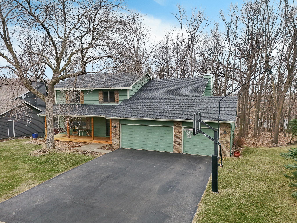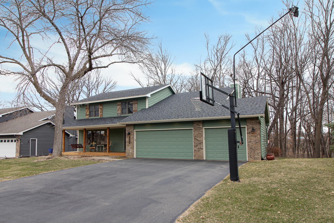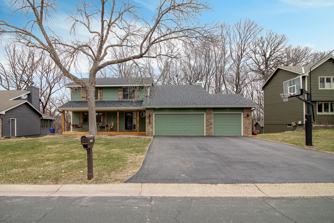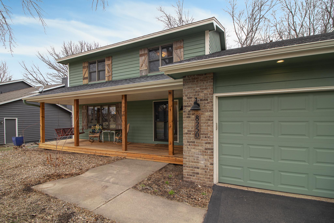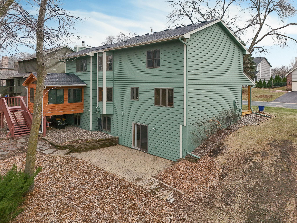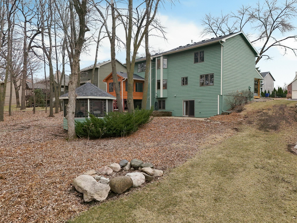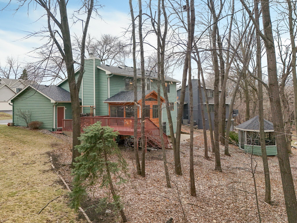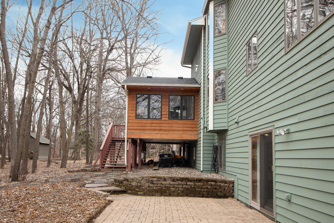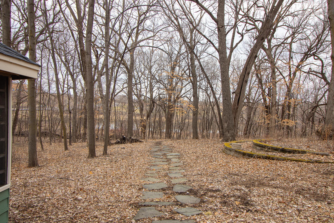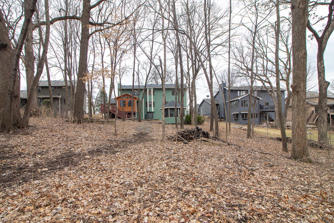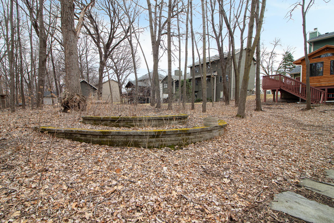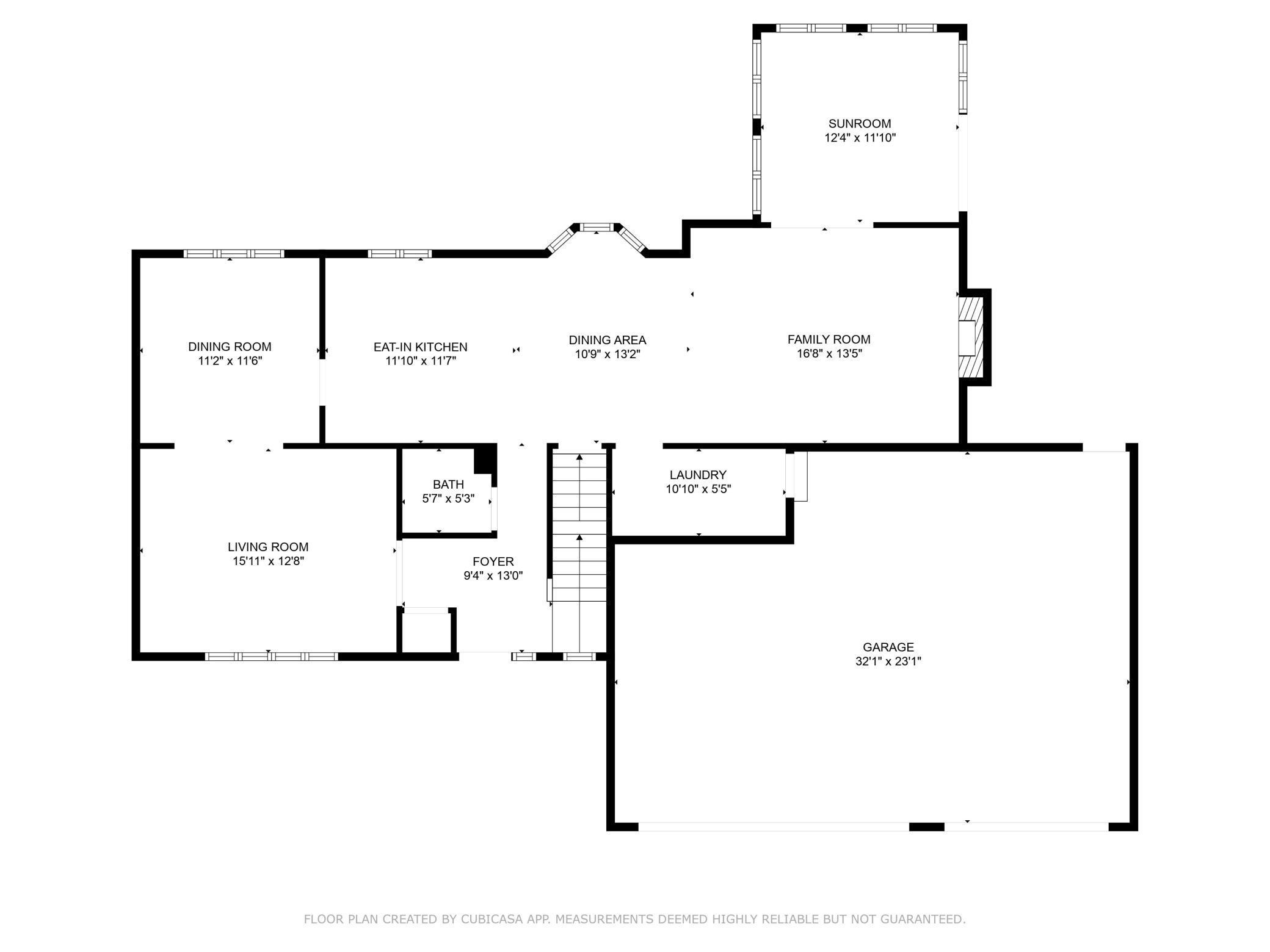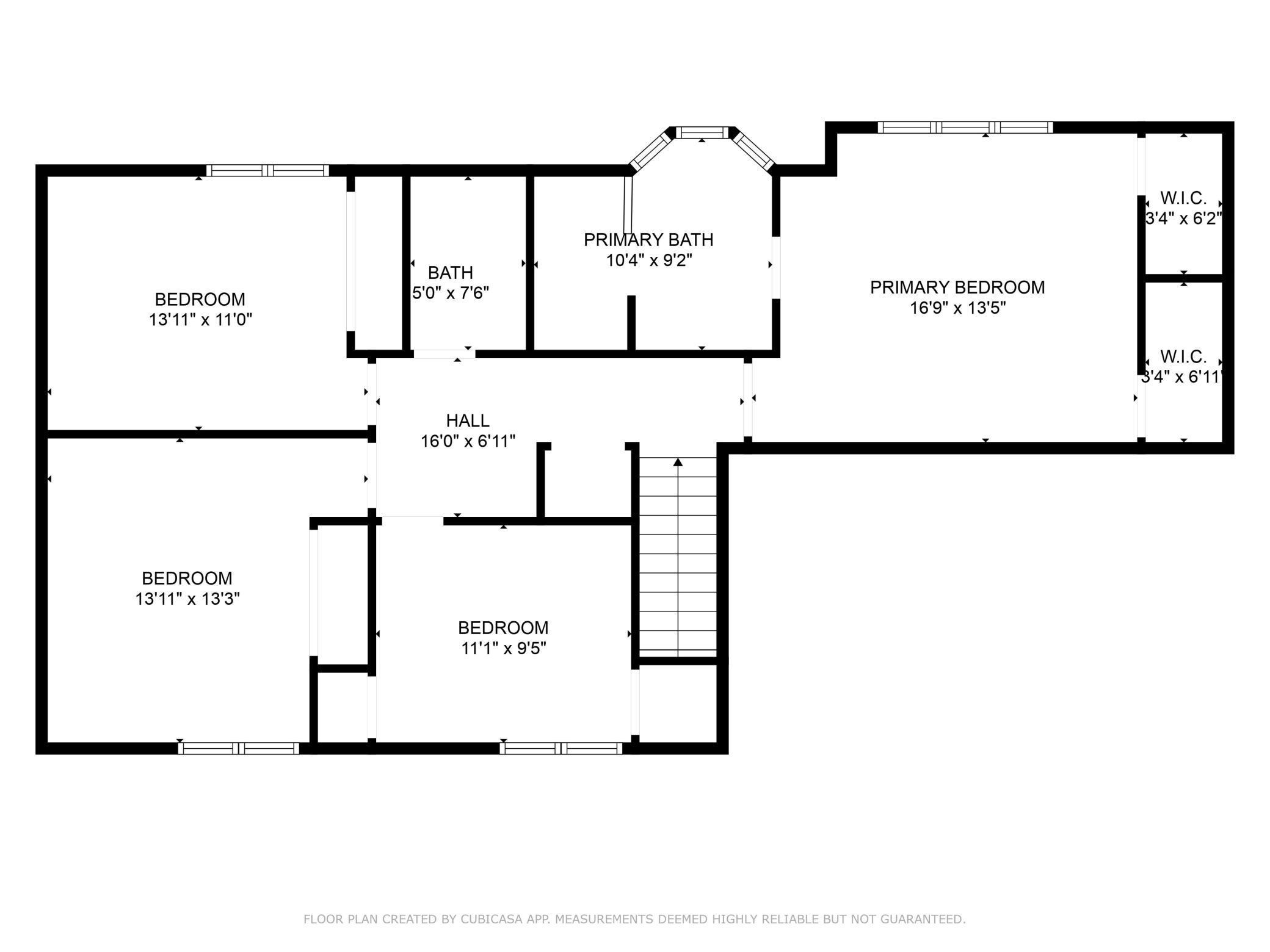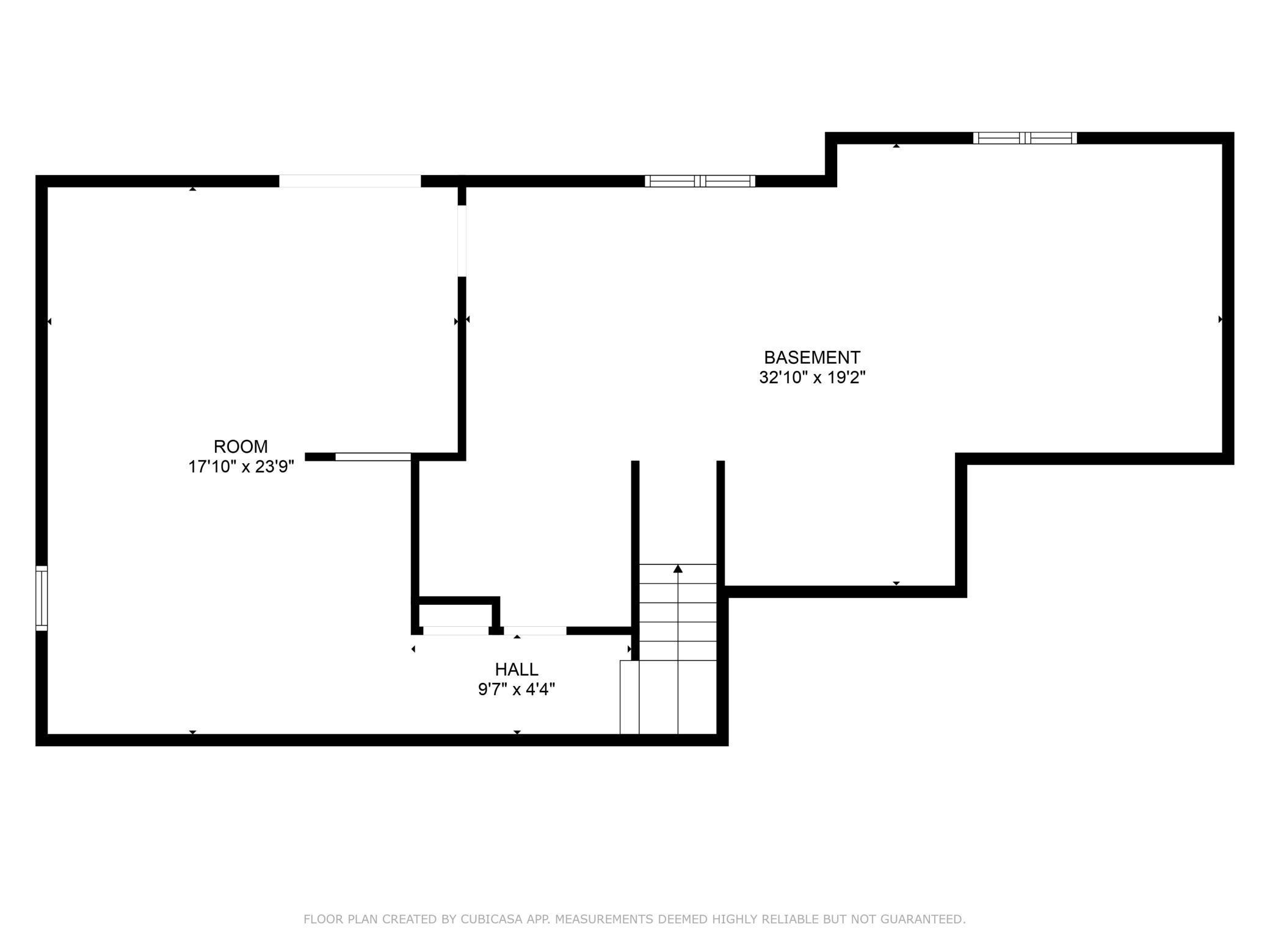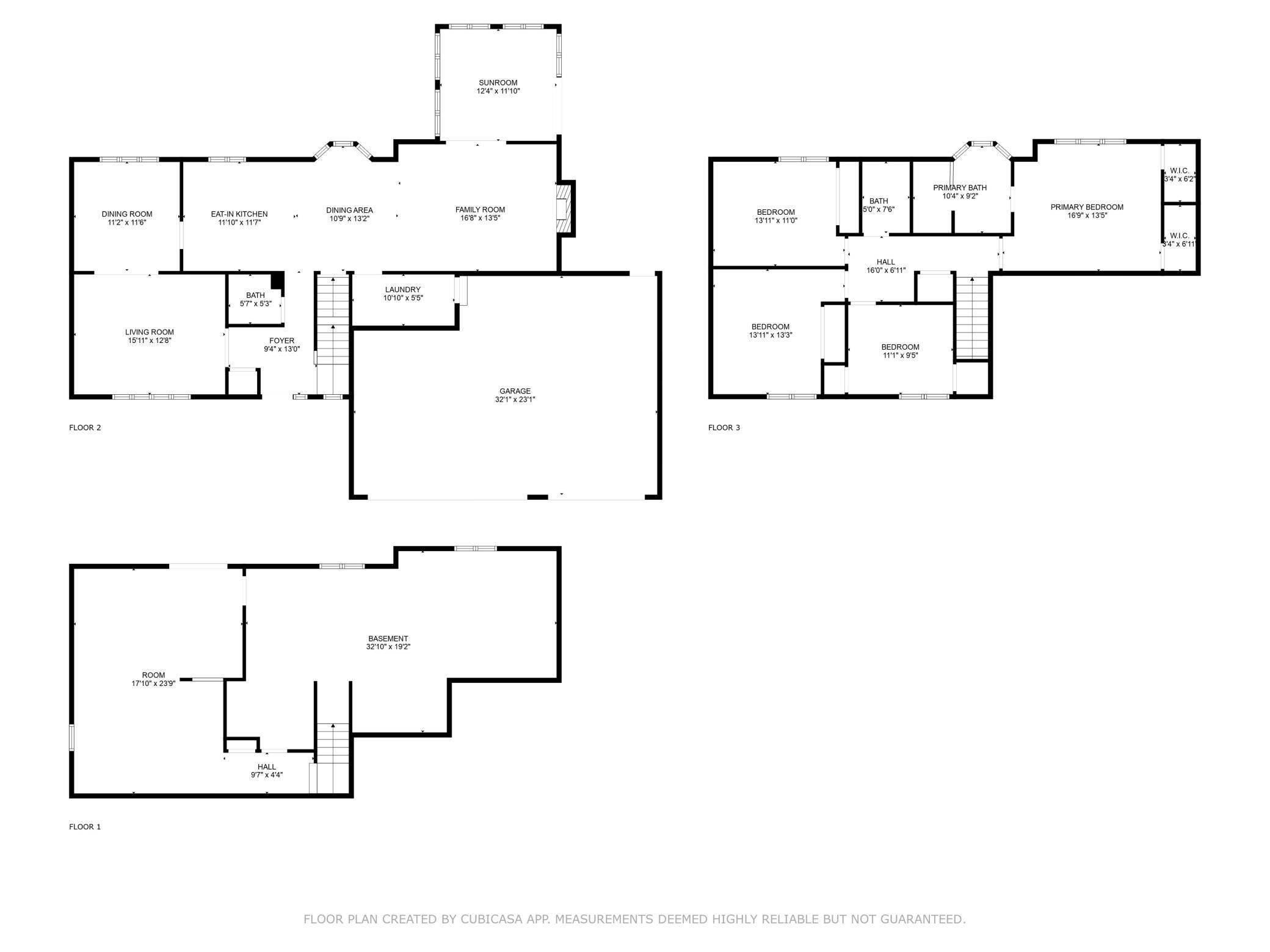8250 LAKE COURT
8250 Lake Court, Chanhassen, 55317, MN
-
Price: $597,500
-
Status type: For Sale
-
City: Chanhassen
-
Neighborhood: Lake Susan Hills West
Bedrooms: 4
Property Size :3146
-
Listing Agent: NST16633,NST65121
-
Property type : Single Family Residence
-
Zip code: 55317
-
Street: 8250 Lake Court
-
Street: 8250 Lake Court
Bathrooms: 3
Year: 1989
Listing Brokerage: Coldwell Banker Burnet
FEATURES
- Range
- Refrigerator
- Washer
- Dryer
- Microwave
- Exhaust Fan
- Dishwasher
- Water Softener Owned
- Disposal
- Gas Water Heater
DETAILS
Welcome to this exquisite 2-story home which boasts a stunning combination of redwood, cedar, and brick siding, offering timeless beauty and durability. The main floor will enchant you with its Brazilian hardwood floors & knock-down ceilings, creating an inviting atmosphere. The main floor kitchen offers stainless steel appliances, granite countertops and flows to the family room for gathering around the wood-burning fireplace for a cozy evening. Main-floor also offers, informal and formal dining area, a 2nd living area, ½ bath and an office/4-season porch which provides a serene space for work or relaxation. This home features four spacious bedrooms—all on one level—for comfort and convenience, owner's suite bathroom offers a shower and separate large deep soaking tub for relaxing after a long day. The lower level offers a family room and a shop area with potential to expand by adding another bedroom and bath, already roughed in for easy finishing. Step outside to the front porch which has been newly updated, or to the backyard oasis featuring a patio, gazebo, mature trees, and perennial gardens, all set in a natural private setting. The deck leads to a paver patio and walking stones overlooking the creek at the back of the property, where you can watch squirrels, owls, and turkeys in their natural habitat. The property also includes a newer roof and exterior painted in 2020, ensuring peace of mind for years to come. With three parking spaces and set on a generous .4-acre lot which is close to walking trails and Lake Susan, this home is a true gem in Chanhassen. Don't miss the opportunity to create lasting memories in this beautiful home.
INTERIOR
Bedrooms: 4
Fin ft² / Living Area: 3146 ft²
Below Ground Living: 630ft²
Bathrooms: 3
Above Ground Living: 2516ft²
-
Basement Details: Daylight/Lookout Windows, Drain Tiled, Egress Window(s), Finished, Full, Storage Space, Sump Pump, Walkout,
Appliances Included:
-
- Range
- Refrigerator
- Washer
- Dryer
- Microwave
- Exhaust Fan
- Dishwasher
- Water Softener Owned
- Disposal
- Gas Water Heater
EXTERIOR
Air Conditioning: Central Air
Garage Spaces: 3
Construction Materials: N/A
Foundation Size: 2216ft²
Unit Amenities:
-
- Patio
- Kitchen Window
- Deck
- Porch
- Hardwood Floors
- Sun Room
- Ceiling Fan(s)
- Washer/Dryer Hookup
- In-Ground Sprinkler
- Paneled Doors
- Tile Floors
Heating System:
-
- Forced Air
ROOMS
| Main | Size | ft² |
|---|---|---|
| Living Room | 16x13 | 256 ft² |
| Family Room | 16x12 | 256 ft² |
| Kitchen | 11x10 | 121 ft² |
| Dining Room | 11x11 | 121 ft² |
| Sun Room | n/a | 0 ft² |
| Upper | Size | ft² |
|---|---|---|
| Bedroom 1 | 15x13 | 225 ft² |
| Bedroom 2 | 13x11 | 169 ft² |
| Bedroom 3 | 13x11 | 169 ft² |
| Bedroom 4 | 11x10 | 121 ft² |
| Lower | Size | ft² |
|---|---|---|
| Family Room | 16x11 | 256 ft² |
| Storage | 27x13 | 729 ft² |
LOT
Acres: N/A
Lot Size Dim.: N/A
Longitude: 44.8542
Latitude: -93.5479
Zoning: Residential-Single Family
FINANCIAL & TAXES
Tax year: 2024
Tax annual amount: $5,309
MISCELLANEOUS
Fuel System: N/A
Sewer System: City Sewer/Connected
Water System: City Water/Connected
ADDITIONAL INFORMATION
MLS#: NST7719130
Listing Brokerage: Coldwell Banker Burnet

ID: 3525245
Published: April 10, 2025
Last Update: April 10, 2025
Views: 18


