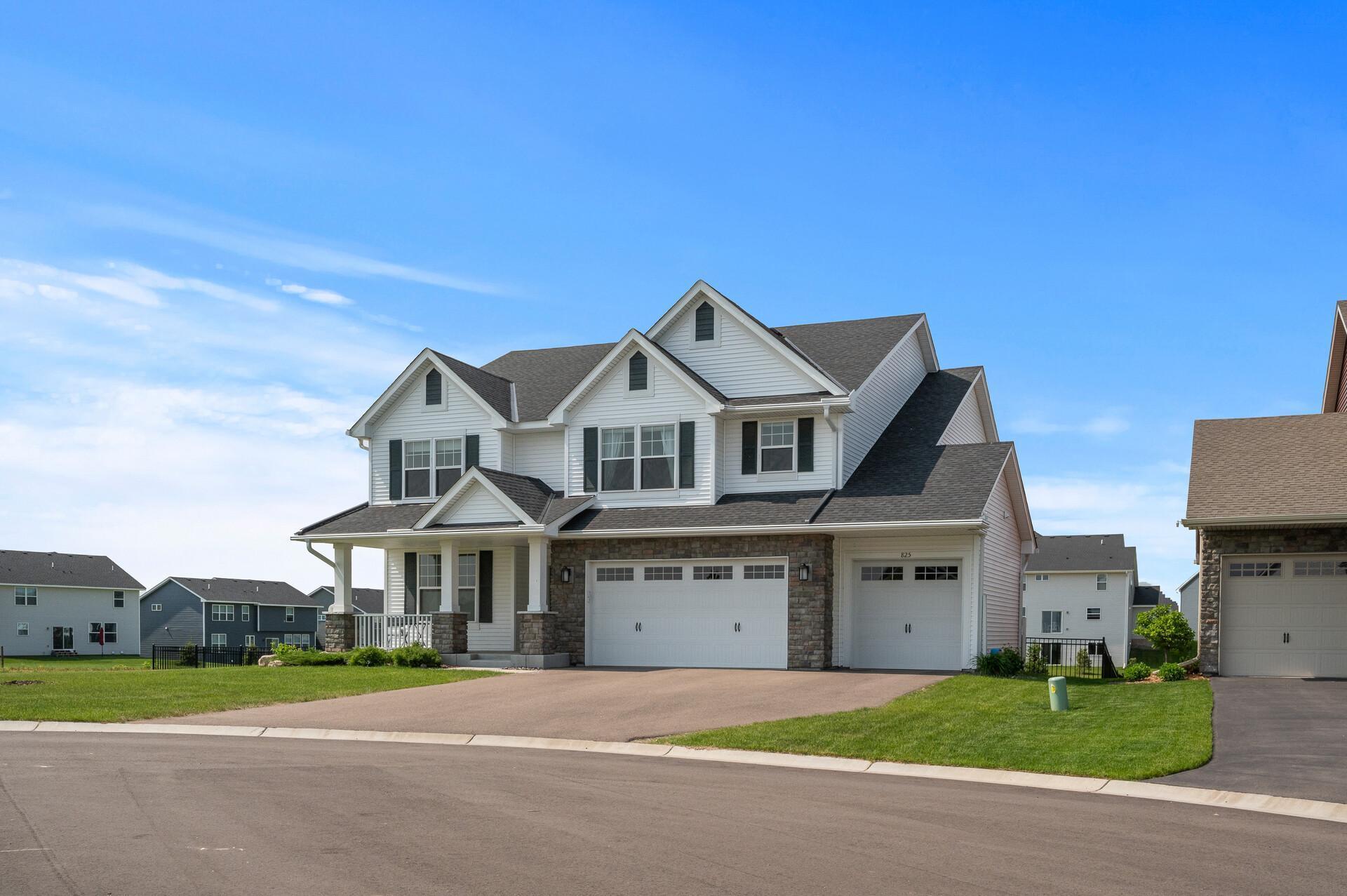825 SPANCIL HILL VIEW
825 Spancil Hill View, Saint Paul (Woodbury), 55129, MN
-
Price: $680,000
-
Status type: For Sale
-
City: Saint Paul (Woodbury)
-
Neighborhood: Spancil Hill
Bedrooms: 4
Property Size :3302
-
Listing Agent: NST19078,NST88709
-
Property type : Single Family Residence
-
Zip code: 55129
-
Street: 825 Spancil Hill View
-
Street: 825 Spancil Hill View
Bathrooms: 4
Year: 2022
Listing Brokerage: LaBelle Real Estate Group Inc
FEATURES
- Range
- Refrigerator
- Washer
- Dryer
- Microwave
- Exhaust Fan
- Dishwasher
- Water Softener Owned
- Disposal
- Freezer
- Wall Oven
- Humidifier
- Electronic Air Filter
- Water Filtration System
- Gas Water Heater
- Double Oven
- Stainless Steel Appliances
DETAILS
This 2022 home at the end of a quiet cul-de-sac enjoys panoramic views of the river bluffs beyond. The fenced-in back yard keeps kids and pets in safe view. The Washburn floor plan has a fantastic open layout with the large chef's kitchen flowing into the dining room, great room, and out to the new deck. The modern kitchen has quartz countertops, tiled backsplash, stainless appliances, and a large island with storage and seating. The main floor office can double as a guest bedroom with the 3/4 bath right around the corner. The spacious upper level has four large bedrooms, a loft space, a Jack and Jill full bath and a separate laundry room. The primary bedroom has tray ceilings and a second closet in addition to the walk-in. The en-suite bathroom has a soaking tub and separate shower, double sinks, quartz vanity countertop, and tiled floor. The unfinished lower level has loads of room for storage and active play time. Award-winning Stillwater Schools with Brookview Elementary just two blocks away. Come see all that this move-in ready home in the Spancil Hill neighborhood has to offer!
INTERIOR
Bedrooms: 4
Fin ft² / Living Area: 3302 ft²
Below Ground Living: N/A
Bathrooms: 4
Above Ground Living: 3302ft²
-
Basement Details: Daylight/Lookout Windows, Egress Window(s), Full, Concrete, Storage Space, Unfinished,
Appliances Included:
-
- Range
- Refrigerator
- Washer
- Dryer
- Microwave
- Exhaust Fan
- Dishwasher
- Water Softener Owned
- Disposal
- Freezer
- Wall Oven
- Humidifier
- Electronic Air Filter
- Water Filtration System
- Gas Water Heater
- Double Oven
- Stainless Steel Appliances
EXTERIOR
Air Conditioning: Central Air
Garage Spaces: 3
Construction Materials: N/A
Foundation Size: 1494ft²
Unit Amenities:
-
- Kitchen Window
- Deck
- Ceiling Fan(s)
- Walk-In Closet
- Washer/Dryer Hookup
- Paneled Doors
- Panoramic View
- Kitchen Center Island
- French Doors
- Tile Floors
- Primary Bedroom Walk-In Closet
Heating System:
-
- Forced Air
ROOMS
| Main | Size | ft² |
|---|---|---|
| Dining Room | 12x11 | 144 ft² |
| Great Room | 18x15 | 324 ft² |
| Kitchen | 14x15 | 196 ft² |
| Flex Room | 11x10 | 121 ft² |
| Informal Dining Room | 10x15 | 100 ft² |
| Upper | Size | ft² |
|---|---|---|
| Bedroom 1 | 17x15 | 289 ft² |
| Bedroom 2 | 13x11 | 169 ft² |
| Bedroom 3 | 12x14 | 144 ft² |
| Bedroom 4 | 11x16 | 121 ft² |
| Loft | 11x13 | 121 ft² |
LOT
Acres: N/A
Lot Size Dim.: 92x121
Longitude: 44.9358
Latitude: -92.8752
Zoning: Residential-Single Family
FINANCIAL & TAXES
Tax year: 2025
Tax annual amount: $6,878
MISCELLANEOUS
Fuel System: N/A
Sewer System: City Sewer/Connected
Water System: City Water/Connected
ADITIONAL INFORMATION
MLS#: NST7739260
Listing Brokerage: LaBelle Real Estate Group Inc

ID: 3749577
Published: June 06, 2025
Last Update: June 06, 2025
Views: 6






