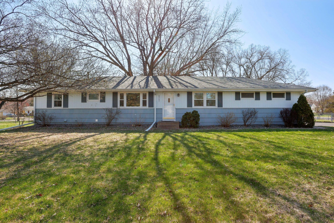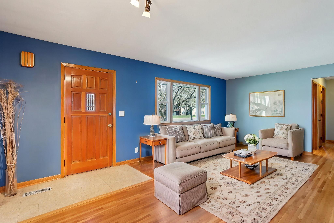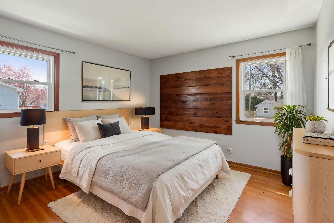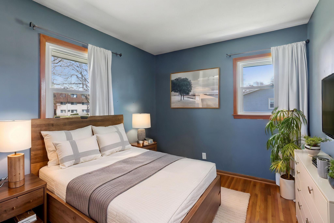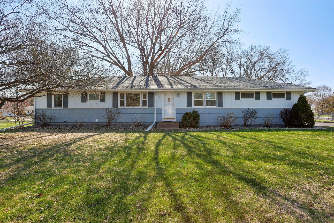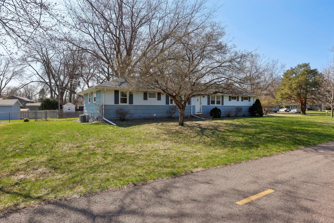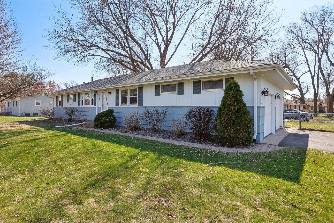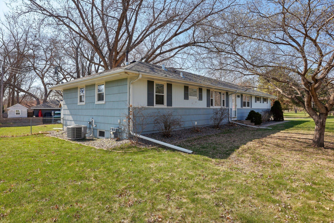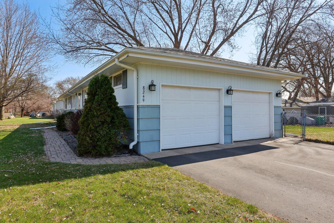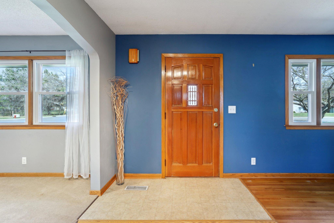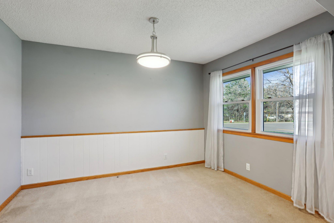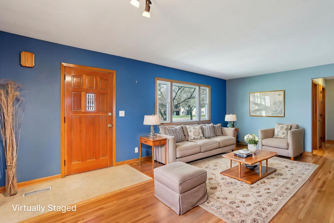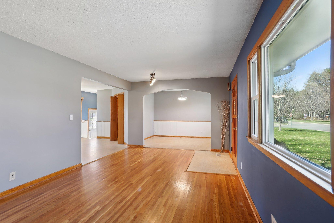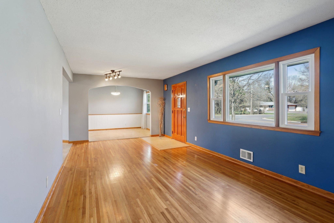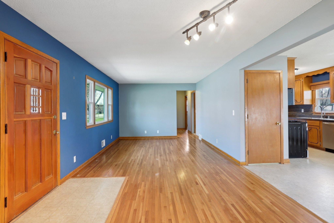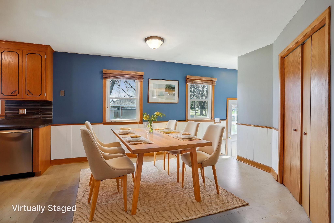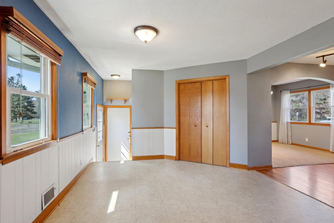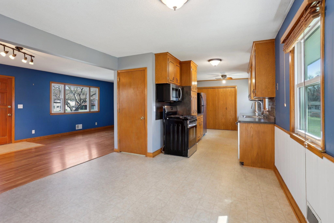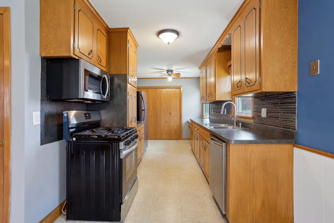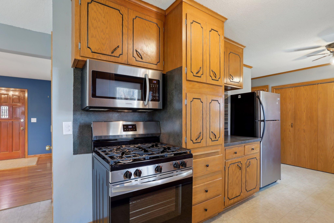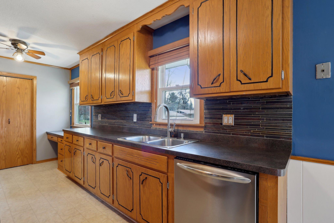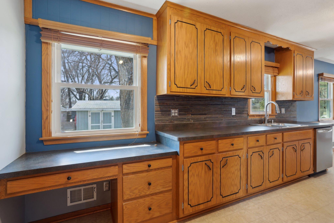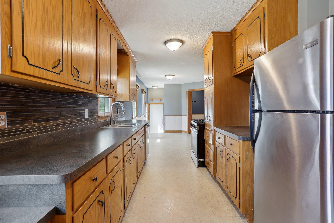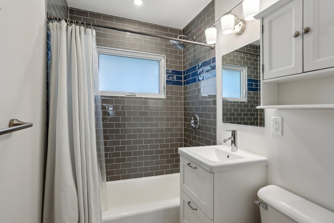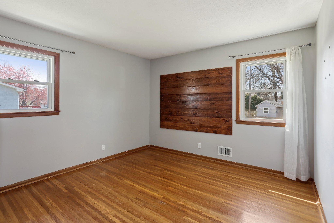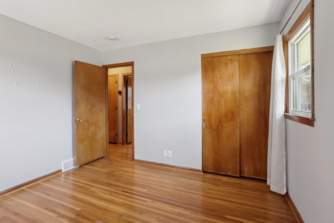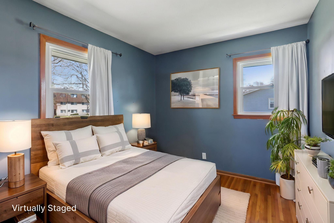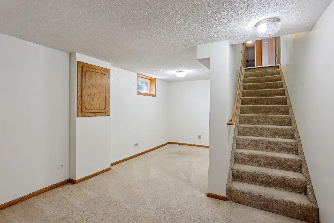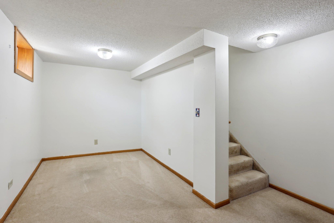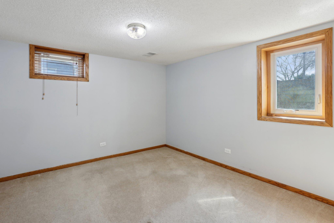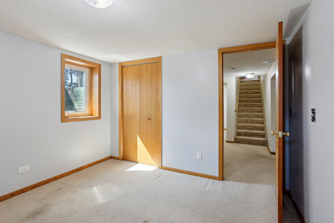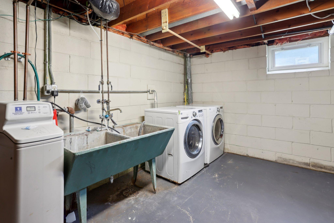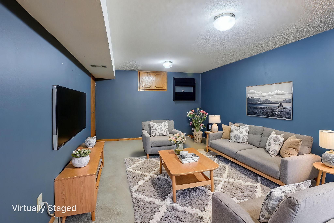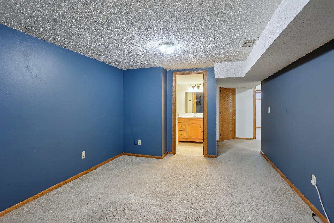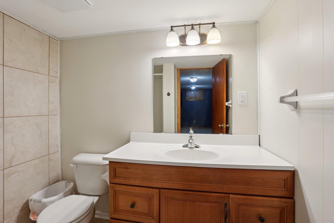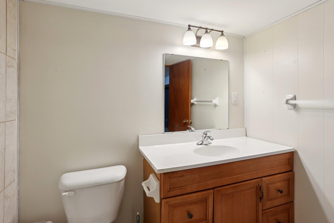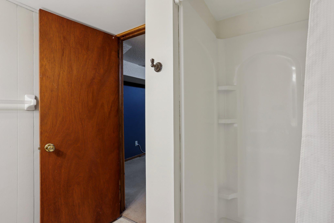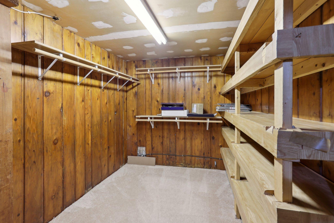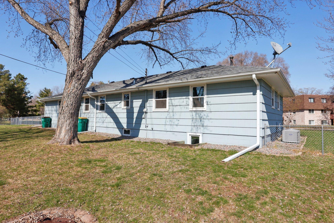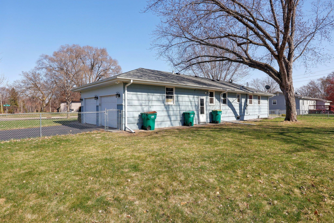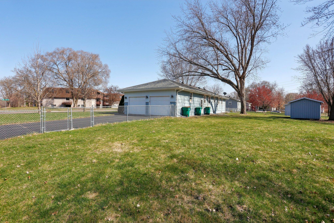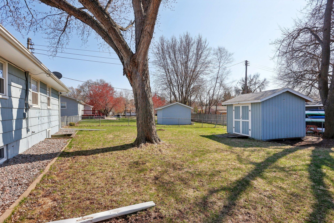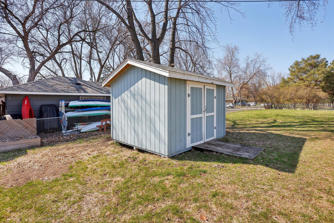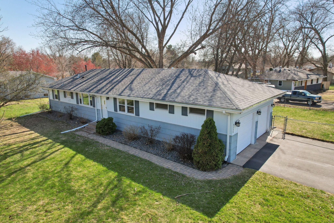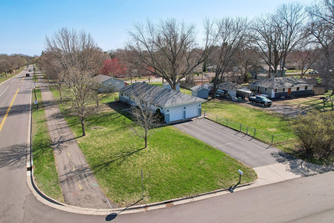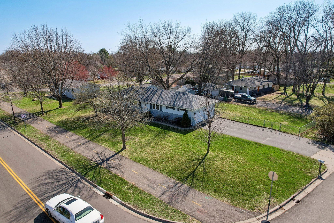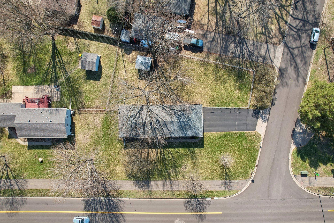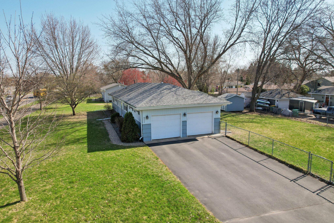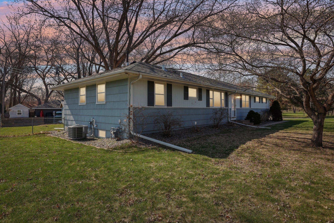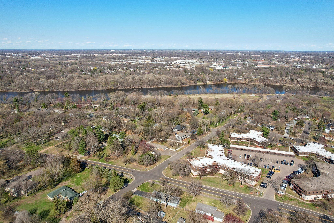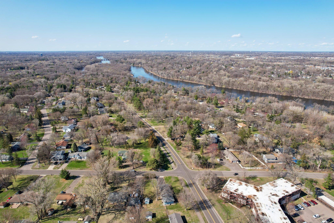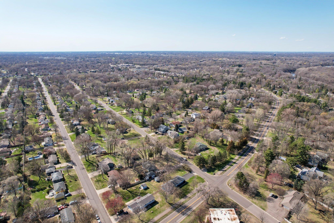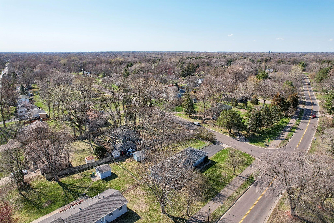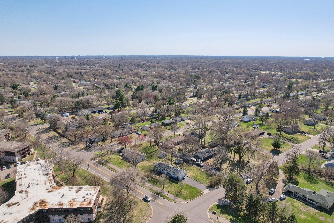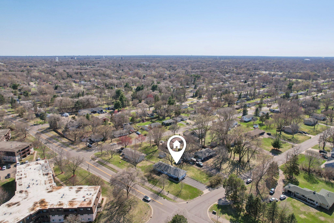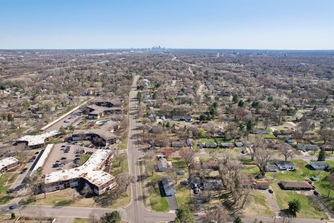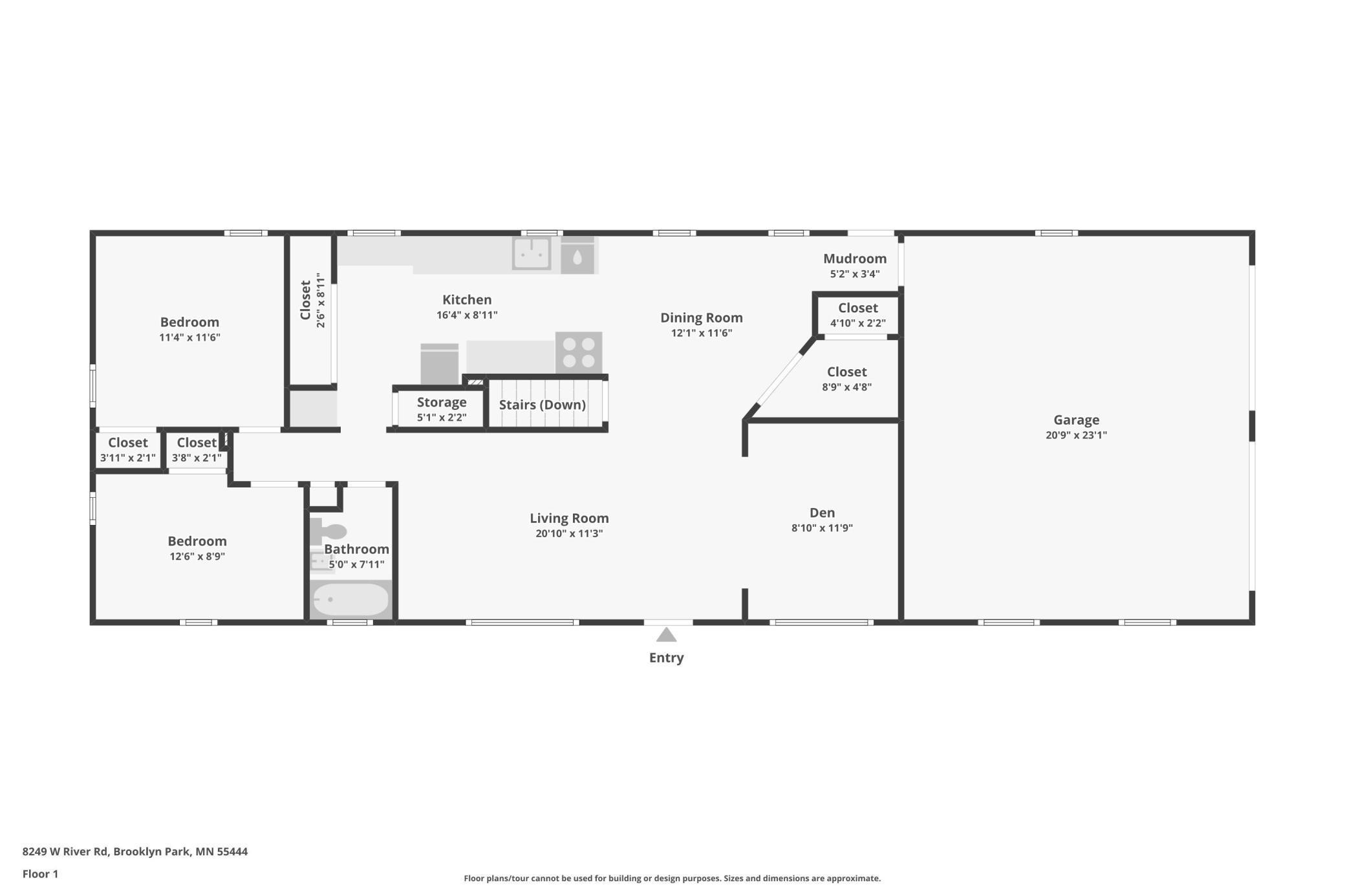8249 RIVER ROAD
8249 River Road, Minneapolis (Brooklyn Park), 55444, MN
-
Price: $335,000
-
Status type: For Sale
-
Neighborhood: Pearson Park
Bedrooms: 3
Property Size :1775
-
Listing Agent: NST18597,NST73757
-
Property type : Single Family Residence
-
Zip code: 55444
-
Street: 8249 River Road
-
Street: 8249 River Road
Bathrooms: 2
Year: 1960
Listing Brokerage: RE/MAX Elite
FEATURES
- Range
- Refrigerator
- Washer
- Dryer
- Microwave
- Dishwasher
- Water Softener Owned
DETAILS
Enjoy this solid-built home on a level, fully-fenced, corner lot that is perfect for yard games. Featuring original hardwood floors throughout the main level, and big-ticket updates like a new water heater (2022), new windows (2020), new furnace (2020), new air conditioner (2020) freshly tiled & updated bathroom full main floor bathroom (2023) stainless steel gas stove (2024) and dishwasher (2020) roof (2017). There's a spacious eat-in dining area, and a separate dining room. A large mudroom is super handy, and there's an 2-car attached garage. Downstairs, you will find a refreshed three-quarter bathroom and 3rd bedroom, two living spaces, and a large walk-in storage closet. Outside, a handy shed in the backyard keeps all your yard tools in one spot. If you are interested in an active lifestyle, this is truly the place to be. Runners and walkers alike will love the miles of trails right outside your front door - literally. River Park just down the street is on the Mississippi with playgrounds, gathering areas, a boat launch and places to fish.
INTERIOR
Bedrooms: 3
Fin ft² / Living Area: 1775 ft²
Below Ground Living: 575ft²
Bathrooms: 2
Above Ground Living: 1200ft²
-
Basement Details: Finished, Full,
Appliances Included:
-
- Range
- Refrigerator
- Washer
- Dryer
- Microwave
- Dishwasher
- Water Softener Owned
EXTERIOR
Air Conditioning: Central Air
Garage Spaces: 2
Construction Materials: N/A
Foundation Size: 1200ft²
Unit Amenities:
-
- Kitchen Window
- Natural Woodwork
- Tile Floors
Heating System:
-
- Forced Air
ROOMS
| Main | Size | ft² |
|---|---|---|
| Bedroom 1 | 11x12 | 121 ft² |
| Bedroom 2 | 13x9 | 169 ft² |
| Kitchen | 16x9 | 256 ft² |
| Primary Bathroom | 5x8 | 25 ft² |
| Living Room | 21x11 | 441 ft² |
| Den | 9x12 | 81 ft² |
| Garage | 21x23 | 441 ft² |
| Mud Room | 5x3 | 25 ft² |
| Dining Room | 12x12 | 144 ft² |
| Lower | Size | ft² |
|---|---|---|
| Bedroom 3 | 11x10 | 121 ft² |
| Family Room | 19x10 | 361 ft² |
| Family Room | 17x11 | 289 ft² |
| Storage | 19x11 | 361 ft² |
| Bathroom | 8x7 | 64 ft² |
| Laundry | 14x11 | 196 ft² |
LOT
Acres: N/A
Lot Size Dim.: 134X94X138X128
Longitude: 45.1048
Latitude: -93.2883
Zoning: Residential-Single Family
FINANCIAL & TAXES
Tax year: 2024
Tax annual amount: $3,254
MISCELLANEOUS
Fuel System: N/A
Sewer System: City Sewer/Connected
Water System: City Water/Connected
ADITIONAL INFORMATION
MLS#: NST7732911
Listing Brokerage: RE/MAX Elite

ID: 3573655
Published: May 01, 2025
Last Update: May 01, 2025
Views: 14


