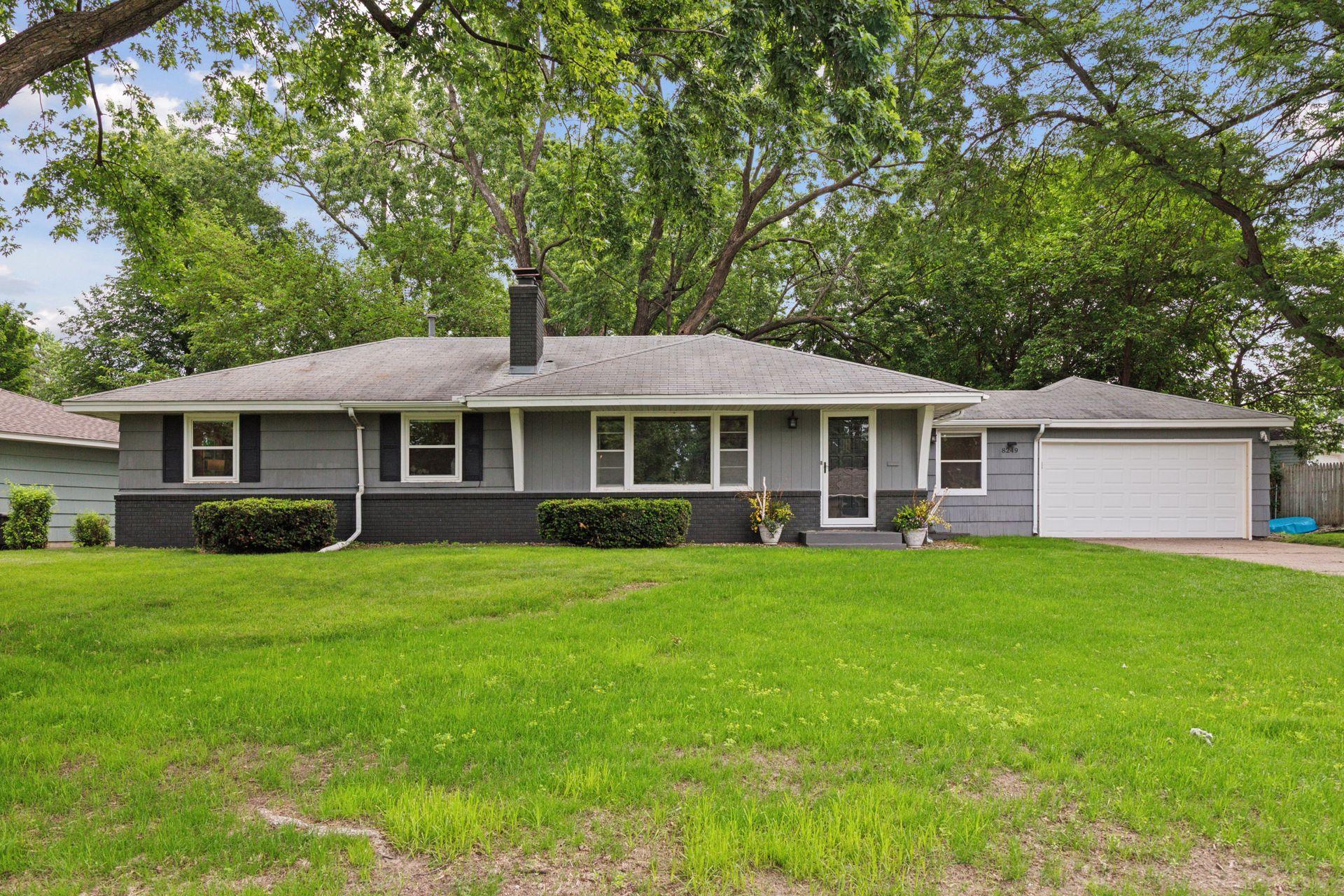8249 ABBOTT AVENUE
8249 Abbott Avenue, Minneapolis (Bloomington), 55431, MN
-
Price: $496,000
-
Status type: For Sale
-
Neighborhood: Thompsons Forest Crest 2nd Add
Bedrooms: 3
Property Size :2636
-
Listing Agent: NST49138,NST114402
-
Property type : Single Family Residence
-
Zip code: 55431
-
Street: 8249 Abbott Avenue
-
Street: 8249 Abbott Avenue
Bathrooms: 3
Year: 1957
Listing Brokerage: Compass
FEATURES
- Range
- Refrigerator
- Washer
- Dryer
- Exhaust Fan
- Dishwasher
- Disposal
- Tankless Water Heater
- Gas Water Heater
- Stainless Steel Appliances
DETAILS
Welcome to this beautiful rambler in the heart of Bloomington, offering nearly 2700 finished square feet of thoughtfully designed living space. This home features 3 spacious bedrooms on the main floor, complimented by a full bath and an additional 1/2 bath for convenience. The open-concept kitchen is a culinary enthusiast's dream, boasting ample counter space and abundanct natural light, creating an inviting atmosphere for both everyday living and entertaining. Adjacent to the kitchen, the expansive mudroom provides practical storage solutions and seamless access to the outdoors. Fresh paint and new carpeting enhance the homes bright and airy ambiance, while large windows flood the interior with sunlight, highlighting the home's warm and welcoming character. Step outside to discover a generous yard, perfect for outdoor activities, gardening or simply enjoying Minnesota's beautiful seasons. Whether you're hosting gatherings or seeking a peaceful retreat, this yard offers the ideal setting. Located in a wonderful neighborhood with easy access to local amenities, parks, highways and schools, this rambler combines comfort, style and functionality. Don't miss the opportunity to make this exceptional property your new home.
INTERIOR
Bedrooms: 3
Fin ft² / Living Area: 2636 ft²
Below Ground Living: 861ft²
Bathrooms: 3
Above Ground Living: 1775ft²
-
Basement Details: Block, Daylight/Lookout Windows, Finished, Full,
Appliances Included:
-
- Range
- Refrigerator
- Washer
- Dryer
- Exhaust Fan
- Dishwasher
- Disposal
- Tankless Water Heater
- Gas Water Heater
- Stainless Steel Appliances
EXTERIOR
Air Conditioning: Central Air
Garage Spaces: 2
Construction Materials: N/A
Foundation Size: 1774ft²
Unit Amenities:
-
- Patio
- Deck
- Hardwood Floors
- Ceiling Fan(s)
- Walk-In Closet
- Tile Floors
- Main Floor Primary Bedroom
Heating System:
-
- Forced Air
ROOMS
| Main | Size | ft² |
|---|---|---|
| Family Room | 22x15 | 484 ft² |
| Living Room | 23x13 | 529 ft² |
| Dining Room | 11x8 | 121 ft² |
| Kitchen | 16x8 | 256 ft² |
| Breezeway | 11x9 | 121 ft² |
| Bedroom 1 | 13x11 | 169 ft² |
| Bedroom 2 | 13x10 | 169 ft² |
| Bedroom 3 | 10x9 | 100 ft² |
| Deck | 10x10 | 100 ft² |
| Patio | 16x12 | 256 ft² |
| Lower | Size | ft² |
|---|---|---|
| Amusement Room | 21x11 | 441 ft² |
| Family Room | 21x11 | 441 ft² |
LOT
Acres: N/A
Lot Size Dim.: 155x135x60x98
Longitude: 44.8533
Latitude: -93.323
Zoning: Residential-Single Family
FINANCIAL & TAXES
Tax year: 2025
Tax annual amount: $5,734
MISCELLANEOUS
Fuel System: N/A
Sewer System: City Sewer/Connected
Water System: City Water/Connected
ADITIONAL INFORMATION
MLS#: NST7743509
Listing Brokerage: Compass

ID: 3807242
Published: June 20, 2025
Last Update: June 20, 2025
Views: 1






