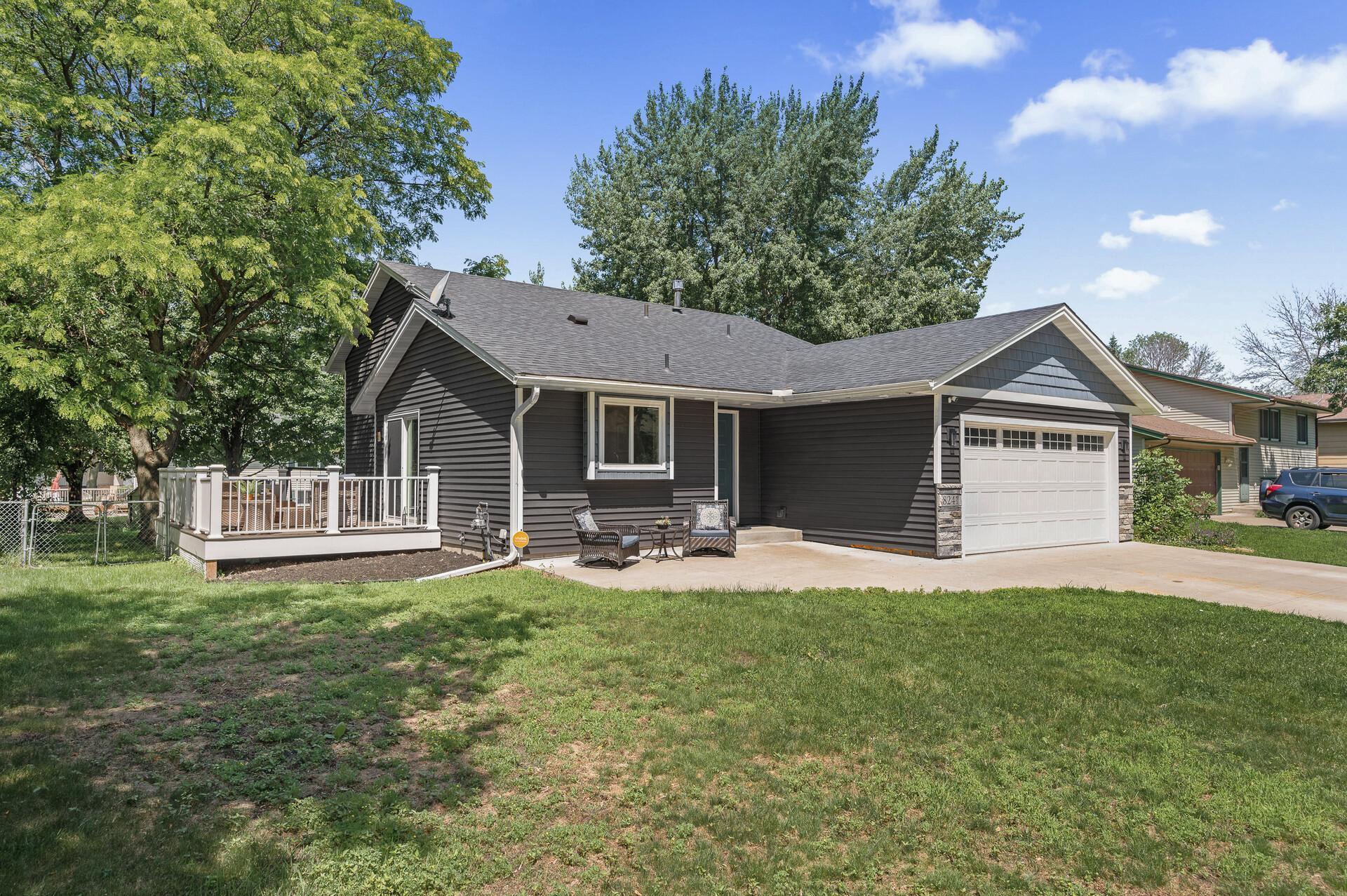8241 MORGAN AVENUE
8241 Morgan Avenue, Minneapolis (Brooklyn Park), 55444, MN
-
Price: $335,000
-
Status type: For Sale
-
Neighborhood: Norwood Park Estates
Bedrooms: 3
Property Size :1498
-
Listing Agent: NST26146,NST276571
-
Property type : Single Family Residence
-
Zip code: 55444
-
Street: 8241 Morgan Avenue
-
Street: 8241 Morgan Avenue
Bathrooms: 2
Year: 1983
Listing Brokerage: Exp Realty, LLC.
FEATURES
- Refrigerator
- Washer
- Dryer
- Microwave
- Dishwasher
DETAILS
Welcome Home to your inviting 3 bedroom, 2 bathroom home that offers the perfect blend of comfort, charm, and thoughtful updates. From the moment you arrive, you'll notice the beautiful vinyl siding and welcoming curb appeal with a front patio to enjoy your morning coffee. Inside, this three level split, appreciate the beautiful vaulted ceiling that creates a spacious and airy feel and lets in loads of natural light. The primary suite is a cozy retreat with its own private bath and a stylish sliding barn door that adds a rustic-modern touch. Updates throughout the home make everyday living easy, and high-speed fiber optics ensure you’re always connected. Step outside to your own backyard oasis—complete with a composite deck, fire pit, and plenty of space to relax and entertain friends and family. Whether you're hosting summer barbecues or enjoying a quiet evening under the stars with your custom ambient lighting, this outdoor space is a true standout. The updates just keep on coming, this house even has high-speed fiber optics to ensure you’re always connected for those work meetings. Homeowners have put a lot of pride into this house during their duration of ownership, come and see for yourself and fall in love today!
INTERIOR
Bedrooms: 3
Fin ft² / Living Area: 1498 ft²
Below Ground Living: 632ft²
Bathrooms: 2
Above Ground Living: 866ft²
-
Basement Details: Daylight/Lookout Windows, Finished, Full,
Appliances Included:
-
- Refrigerator
- Washer
- Dryer
- Microwave
- Dishwasher
EXTERIOR
Air Conditioning: Central Air
Garage Spaces: 2
Construction Materials: N/A
Foundation Size: 866ft²
Unit Amenities:
-
- Patio
- Deck
- Vaulted Ceiling(s)
Heating System:
-
- Forced Air
ROOMS
| Upper | Size | ft² |
|---|---|---|
| Living Room | 15x14 | 225 ft² |
| Bedroom 2 | 12x10 | 144 ft² |
| Bedroom 3 | 9x12 | 81 ft² |
| Main | Size | ft² |
|---|---|---|
| Kitchen | 11x10 | 121 ft² |
| Dining Room | 10x11 | 100 ft² |
| Lower | Size | ft² |
|---|---|---|
| Family Room | 15x11 | 225 ft² |
| Bedroom 1 | 12x11 | 144 ft² |
LOT
Acres: N/A
Lot Size Dim.: 125x70
Longitude: 45.1051
Latitude: -93.3069
Zoning: Residential-Single Family
FINANCIAL & TAXES
Tax year: 2025
Tax annual amount: $3,992
MISCELLANEOUS
Fuel System: N/A
Sewer System: City Sewer/Connected
Water System: City Water/Connected
ADITIONAL INFORMATION
MLS#: NST7761457
Listing Brokerage: Exp Realty, LLC.

ID: 3828091
Published: June 26, 2025
Last Update: June 26, 2025
Views: 3






