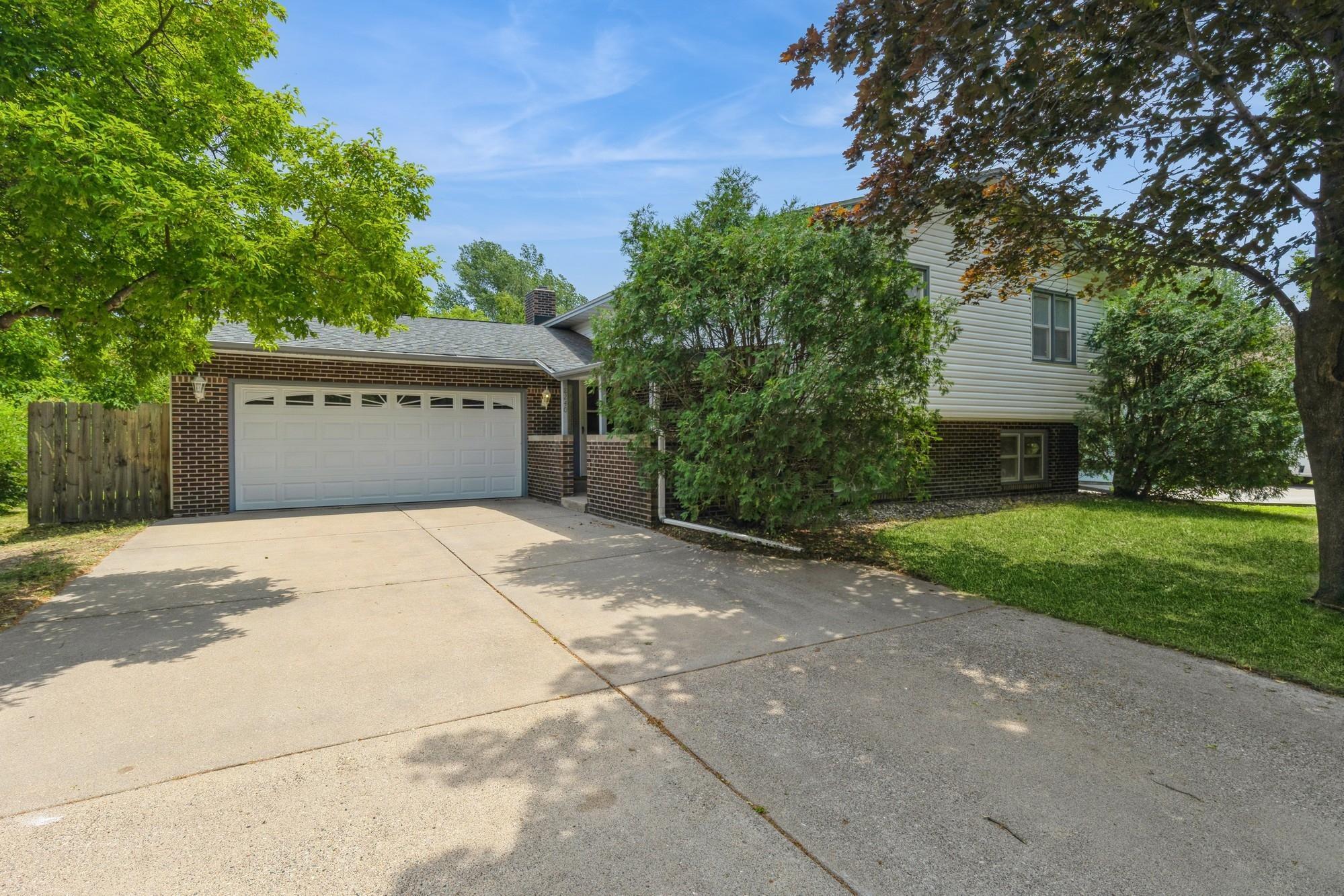8240 SUMTER AVENUE
8240 Sumter Avenue, Minneapolis (Brooklyn Park), 55445, MN
-
Price: $339,900
-
Status type: For Sale
-
Neighborhood: College Park 2nd Add
Bedrooms: 4
Property Size :2038
-
Listing Agent: NST26593,NST44878
-
Property type : Single Family Residence
-
Zip code: 55445
-
Street: 8240 Sumter Avenue
-
Street: 8240 Sumter Avenue
Bathrooms: 3
Year: 1979
Listing Brokerage: RE/MAX Results
FEATURES
- Range
- Refrigerator
- Washer
- Dryer
- Microwave
- Dishwasher
- Disposal
DETAILS
Welcome to 8240 Sumter - This charming split-level is perfectly situated in a peaceful neighborhood with the backyard overlooking College Park. From the moment you arrive you'll appreciate the inviting front porch, the spacious foyer and a home filled with natural light. This property offers a thoughtfully designed layout with a total of four generously sized bedrooms, including a large primary suite with a private bathroom. The eat-in kitchen features brand-new flooring, and the adjacent dining area overlooks the cozy deck - ideal for indoor-outdoor entertaining. The lower level boasts a spacious family room complete with a bar and walkout access to the backyard, perfect for multigenerational living with two bedrooms and a bathroom. Enjoy quiet mornings or host guests in the screen porch, patio and deck, all are overlooking a private backyard that backs up to a park for added privacy and green space. Additional highlights include a two-car garage with concrete driveway, newer windows, and a newer hot water heater. Don't miss this opportunity! **Please note some of the photos have been virtually staged to enhance the viewing experience. **
INTERIOR
Bedrooms: 4
Fin ft² / Living Area: 2038 ft²
Below Ground Living: 900ft²
Bathrooms: 3
Above Ground Living: 1138ft²
-
Basement Details: Daylight/Lookout Windows, Finished, Walkout,
Appliances Included:
-
- Range
- Refrigerator
- Washer
- Dryer
- Microwave
- Dishwasher
- Disposal
EXTERIOR
Air Conditioning: Central Air
Garage Spaces: 2
Construction Materials: N/A
Foundation Size: 1138ft²
Unit Amenities:
-
- Patio
- Kitchen Window
- Deck
- Porch
- Ceiling Fan(s)
- Washer/Dryer Hookup
- In-Ground Sprinkler
- Main Floor Primary Bedroom
Heating System:
-
- Forced Air
- Baseboard
ROOMS
| Main | Size | ft² |
|---|---|---|
| Living Room | 18x15 | 324 ft² |
| Dining Room | 12x10 | 144 ft² |
| Kitchen | 13x9 | 169 ft² |
| Bedroom 1 | 14x11 | 196 ft² |
| Bedroom 2 | 13x10 | 169 ft² |
| Foyer | n/a | 0 ft² |
| Lower | Size | ft² |
|---|---|---|
| Family Room | 11x11 | 121 ft² |
| Bedroom 3 | 15x12 | 225 ft² |
| Bedroom 4 | 12x11 | 144 ft² |
| Amusement Room | 12x12 | 144 ft² |
LOT
Acres: N/A
Lot Size Dim.: 127x88x140x74
Longitude: 45.1037
Latitude: -93.3808
Zoning: Residential-Single Family
FINANCIAL & TAXES
Tax year: 2025
Tax annual amount: $4,333
MISCELLANEOUS
Fuel System: N/A
Sewer System: City Sewer/Connected
Water System: City Water/Connected
ADDITIONAL INFORMATION
MLS#: NST7774776
Listing Brokerage: RE/MAX Results

ID: 3901119
Published: July 17, 2025
Last Update: July 17, 2025
Views: 1






