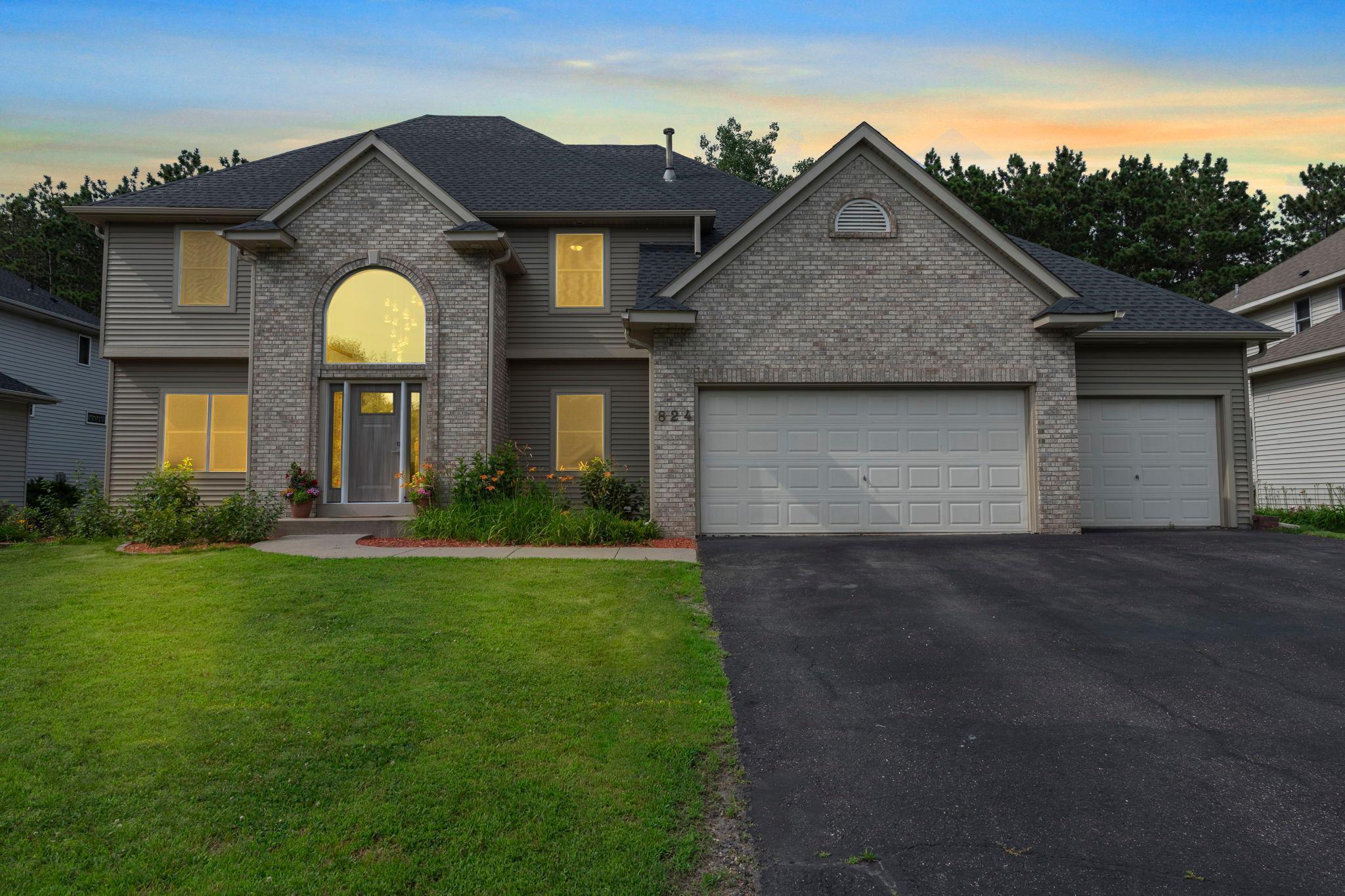824 HENSLOW AVENUE
824 Henslow Avenue, Oakdale, 55128, MN
-
Property type : Single Family Residence
-
Zip code: 55128
-
Street: 824 Henslow Avenue
-
Street: 824 Henslow Avenue
Bathrooms: 4
Year: 1999
Listing Brokerage: RE/MAX Advantage Plus
FEATURES
- Range
- Refrigerator
- Washer
- Dryer
- Dishwasher
- Disposal
- Cooktop
DETAILS
This beautifully updated, spacious 5-bedroom, 4-bath home sits in a quiet neighborhood in the heart of Oakdale. Just minutes away from the Oak Marsh Golf Course and Oakdale Public Library, this tucked-away home offers privacy and convenience. The exterior has wonderful curb appeal with updated landscaping and an open front yard. The main level has a wonderful open-concept floorplan that offers great flow throughout the home. This property welcomes you in with a large front entry that leads into the dining room with lots of natural light. A sitting area connects the dining and kitchen space, which boasts a beautiful fireplace and access to the rear deck. The kitchen has lots of counter and cabinet space with updated stainless steel appliances. Just off the kitchen is the living space, with more windows and another fireplace—perfect for lounging on cold winter nights. The main level is complete with a large back deck that overlooks the backyard and surrounding greenspace—an ideal spot for entertaining or relaxing. The upper level offers a luxurious primary bedroom and en suite, as well as three additional bedrooms and a hall bath. The lower level has a spacious multipurpose space with access to the backyard and an additional bedroom and bathroom. The backyard is a great area to relax and enjoy the view of the back of the property—your own private retreat just steps from city amenities!
INTERIOR
Bedrooms: 5
Fin ft² / Living Area: 3930 ft²
Below Ground Living: 1176ft²
Bathrooms: 4
Above Ground Living: 2754ft²
-
Basement Details: Daylight/Lookout Windows,
Appliances Included:
-
- Range
- Refrigerator
- Washer
- Dryer
- Dishwasher
- Disposal
- Cooktop
EXTERIOR
Air Conditioning: Central Air
Garage Spaces: 3
Construction Materials: N/A
Foundation Size: 1428ft²
Unit Amenities:
-
- Kitchen Window
- Deck
- Hardwood Floors
- Other
- Hot Tub
Heating System:
-
- Forced Air
ROOMS
| Main | Size | ft² |
|---|---|---|
| Living Room | 19x15 | 361 ft² |
| Dining Room | 15x13 | 225 ft² |
| Family Room | 14x12 | 196 ft² |
| Kitchen | 15x13 | 225 ft² |
| Informal Dining Room | 13x11 | 169 ft² |
| Upper | Size | ft² |
|---|---|---|
| Bedroom 1 | 19x15 | 361 ft² |
| Bedroom 2 | 13x12 | 169 ft² |
| Bedroom 3 | 12x12 | 144 ft² |
| Bedroom 4 | 12x10 | 144 ft² |
| Lower | Size | ft² |
|---|---|---|
| Bedroom 5 | 16x14 | 256 ft² |
| Media Room | n/a | 0 ft² |
| Amusement Room | n/a | 0 ft² |
LOT
Acres: N/A
Lot Size Dim.: 135x80
Longitude: 44.9612
Latitude: -92.95
Zoning: Residential-Single Family
FINANCIAL & TAXES
Tax year: 2025
Tax annual amount: $7,056
MISCELLANEOUS
Fuel System: N/A
Sewer System: City Sewer - In Street
Water System: City Water/Connected
ADDITIONAL INFORMATION
MLS#: NST7771064
Listing Brokerage: RE/MAX Advantage Plus

ID: 3889614
Published: July 15, 2025
Last Update: July 15, 2025
Views: 2






