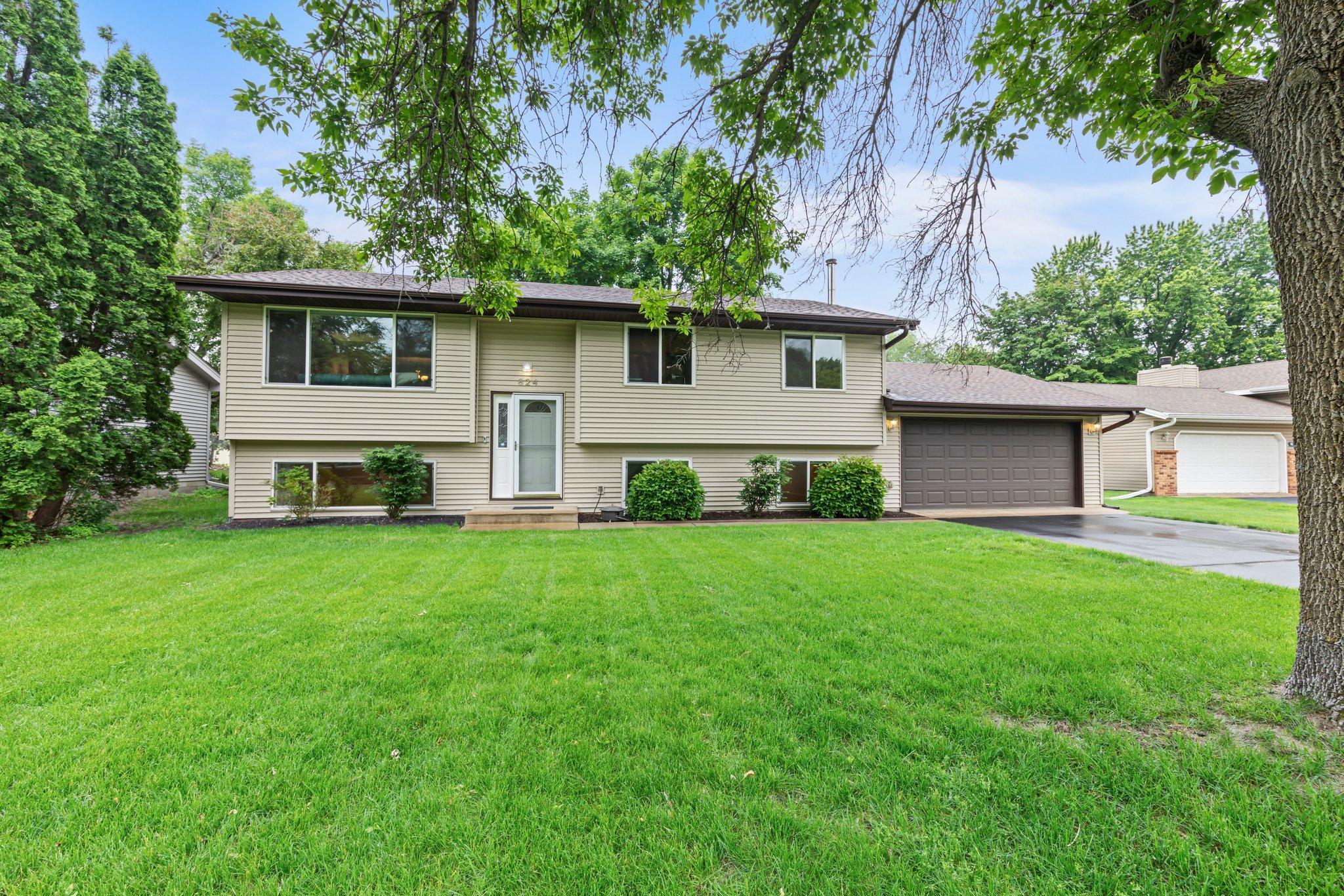824 96TH LANE
824 96th Lane, Minneapolis (Blaine), 55434, MN
-
Price: $409,000
-
Status type: For Sale
-
City: Minneapolis (Blaine)
-
Neighborhood: Clover Leaf Farm 2nd Add
Bedrooms: 5
Property Size :2412
-
Listing Agent: NST1001758,NST80981
-
Property type : Single Family Residence
-
Zip code: 55434
-
Street: 824 96th Lane
-
Street: 824 96th Lane
Bathrooms: 3
Year: 1982
Listing Brokerage: LPT Realty, LLC
FEATURES
- Range
- Refrigerator
- Washer
- Dryer
- Microwave
- Dishwasher
- Water Softener Owned
- Disposal
- Gas Water Heater
- Stainless Steel Appliances
DETAILS
Welcome to this meticulously maintained & updated 5 bedroom & 3 bathroom split entry on a gorgeous large lot! This home has been lovingly cared for with brand new carpet throughout, pristine white trim & doors, lower level full bath (2024), remodeled upper level full bath (2022), A/C (2024) & lower level paint. The roof was replaced in 2019 & windows in 2010. The kitchen is spacious & beautifully updated with dark granite, refaced cabinetry & newer SS appliances. The large 3-season porch is a wonderful addition providing more entertaining & relaxing space with an attached deck overlooking the manicured extra deep lawn. 3 bedrooms on the upper level including a primary suite with private 3/4 bath. The lower level features a spacious family room, 2 more bedrooms & a large full bath! The home also comes with a Ring alarm system & doorbell. Outside, enjoy the large backyard with mature trees, privacy & 12x12 storage shed. All this in a quiet neighborhood tucked away between Hwy 65 & Hwy 10 for easy commuting. Nothing to do here for years but ENJOY!
INTERIOR
Bedrooms: 5
Fin ft² / Living Area: 2412 ft²
Below Ground Living: 1140ft²
Bathrooms: 3
Above Ground Living: 1272ft²
-
Basement Details: Block, Daylight/Lookout Windows, Finished, Full,
Appliances Included:
-
- Range
- Refrigerator
- Washer
- Dryer
- Microwave
- Dishwasher
- Water Softener Owned
- Disposal
- Gas Water Heater
- Stainless Steel Appliances
EXTERIOR
Air Conditioning: Central Air
Garage Spaces: 2
Construction Materials: N/A
Foundation Size: 1140ft²
Unit Amenities:
-
- Kitchen Window
- Deck
- Porch
- Ceiling Fan(s)
- Washer/Dryer Hookup
- Tile Floors
Heating System:
-
- Forced Air
ROOMS
| Upper | Size | ft² |
|---|---|---|
| Living Room | 13x15 | 169 ft² |
| Kitchen | 10x11 | 100 ft² |
| Dining Room | 9x11 | 81 ft² |
| Bedroom 1 | 14x11 | 196 ft² |
| Bedroom 2 | 11x12 | 121 ft² |
| Bedroom 3 | 10x9 | 100 ft² |
| Three Season Porch | 14x14 | 196 ft² |
| Lower | Size | ft² |
|---|---|---|
| Family Room | 21x20 | 441 ft² |
| Bedroom 4 | 13x14 | 169 ft² |
| Bedroom 5 | 11x11 | 121 ft² |
LOT
Acres: N/A
Lot Size Dim.: 80x205
Longitude: 45.1456
Latitude: -93.251
Zoning: Residential-Single Family
FINANCIAL & TAXES
Tax year: 2025
Tax annual amount: $3,737
MISCELLANEOUS
Fuel System: N/A
Sewer System: City Sewer/Connected
Water System: City Water/Connected
ADITIONAL INFORMATION
MLS#: NST7744122
Listing Brokerage: LPT Realty, LLC

ID: 3777999
Published: June 12, 2025
Last Update: June 12, 2025
Views: 7






