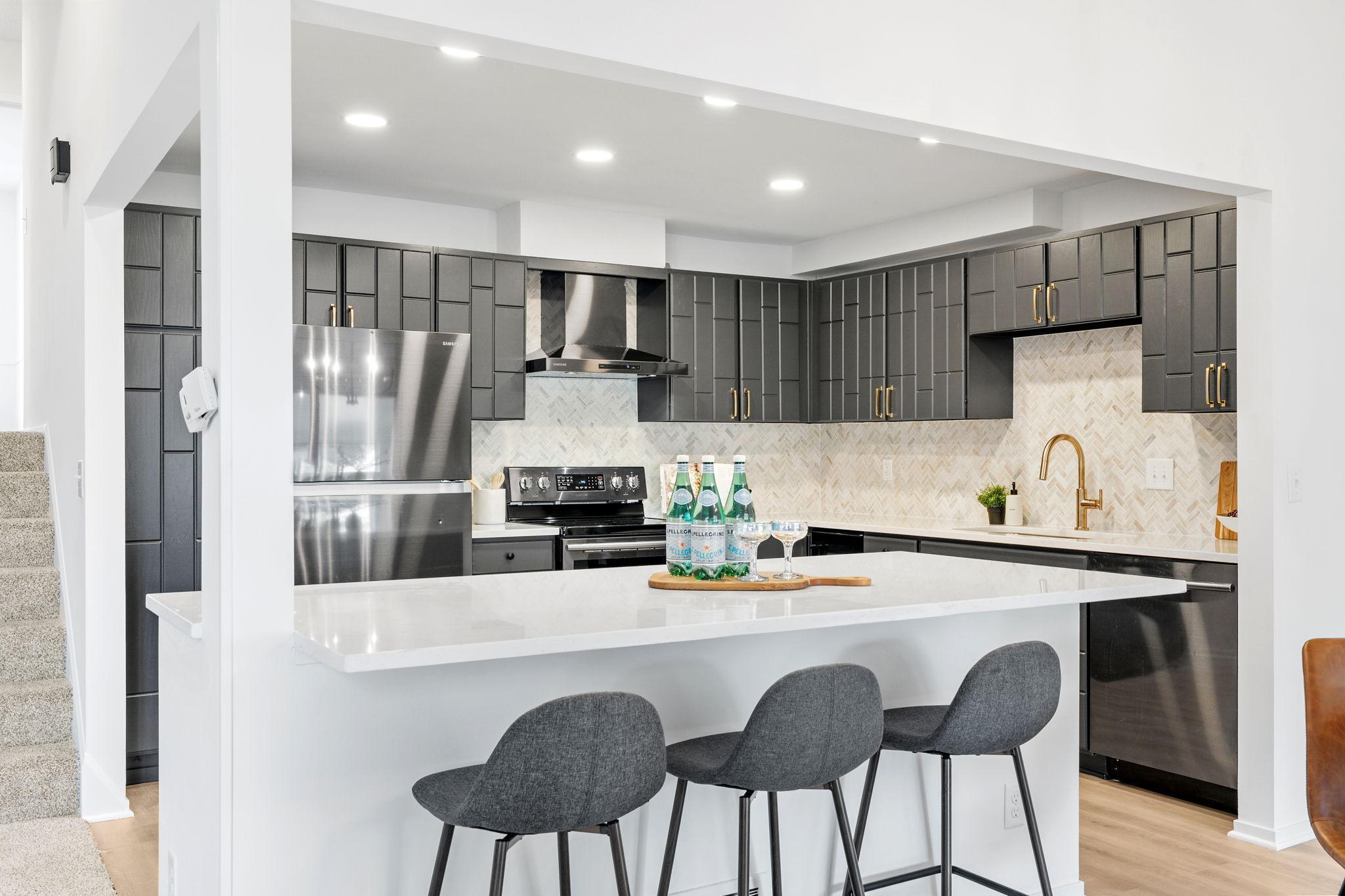8238 TAMARACK TRAIL
8238 Tamarack Trail, Eden Prairie, 55347, MN
-
Price: $300,000
-
Status type: For Sale
-
City: Eden Prairie
-
Neighborhood: Hipps Mitchell Heights
Bedrooms: 3
Property Size :1673
-
Listing Agent: NST18379,NST226040
-
Property type : Townhouse Side x Side
-
Zip code: 55347
-
Street: 8238 Tamarack Trail
-
Street: 8238 Tamarack Trail
Bathrooms: 2
Year: 1973
Listing Brokerage: Lakes Sotheby's International Realty
FEATURES
- Range
- Refrigerator
- Washer
- Dryer
- Dishwasher
- Freezer
- Stainless Steel Appliances
DETAILS
Completely remodeled from top to bottom! This stunning Eden Prairie townhome features all new appliances, quartz countertops, and a stylish tile backsplash. Enjoy new flooring throughout, updated light fixtures, outlets, and switches, plus fully renovated bathrooms with tile showers, new vanities, and toilets. Move-in ready with a modern, polished look in a convenient location near shopping, dining, and parks.
INTERIOR
Bedrooms: 3
Fin ft² / Living Area: 1673 ft²
Below Ground Living: 431ft²
Bathrooms: 2
Above Ground Living: 1242ft²
-
Basement Details: Finished,
Appliances Included:
-
- Range
- Refrigerator
- Washer
- Dryer
- Dishwasher
- Freezer
- Stainless Steel Appliances
EXTERIOR
Air Conditioning: Central Air
Garage Spaces: 2
Construction Materials: N/A
Foundation Size: 975ft²
Unit Amenities:
-
- Deck
- Porch
- Sun Room
- Washer/Dryer Hookup
- Kitchen Center Island
- Main Floor Primary Bedroom
Heating System:
-
- Forced Air
ROOMS
| Main | Size | ft² |
|---|---|---|
| Living Room | 17x15 | 289 ft² |
| Kitchen | 13x10 | 169 ft² |
| Dining Room | 13x08 | 169 ft² |
| Deck | 16x10 | 256 ft² |
| Porch | 11x09 | 121 ft² |
| Upper | Size | ft² |
|---|---|---|
| Bedroom 1 | 14x11 | 196 ft² |
| Bedroom 2 | 16x10 | 256 ft² |
| Office | 11x11 | 121 ft² |
| Bathroom | 12x05 | 144 ft² |
| Lower | Size | ft² |
|---|---|---|
| Family Room | 15x13 | 225 ft² |
| Bedroom 3 | 11x11 | 121 ft² |
| Bathroom | 08x05 | 64 ft² |
| Storage | 13x10 | 169 ft² |
LOT
Acres: N/A
Lot Size Dim.: 28x45.25
Longitude: 44.8543
Latitude: -93.4624
Zoning: Residential-Single Family
FINANCIAL & TAXES
Tax year: 2025
Tax annual amount: $3,232
MISCELLANEOUS
Fuel System: N/A
Sewer System: City Sewer/Connected
Water System: City Water/Connected
ADDITIONAL INFORMATION
MLS#: NST7779566
Listing Brokerage: Lakes Sotheby's International Realty

ID: 3952231
Published: August 01, 2025
Last Update: August 01, 2025
Views: 1






