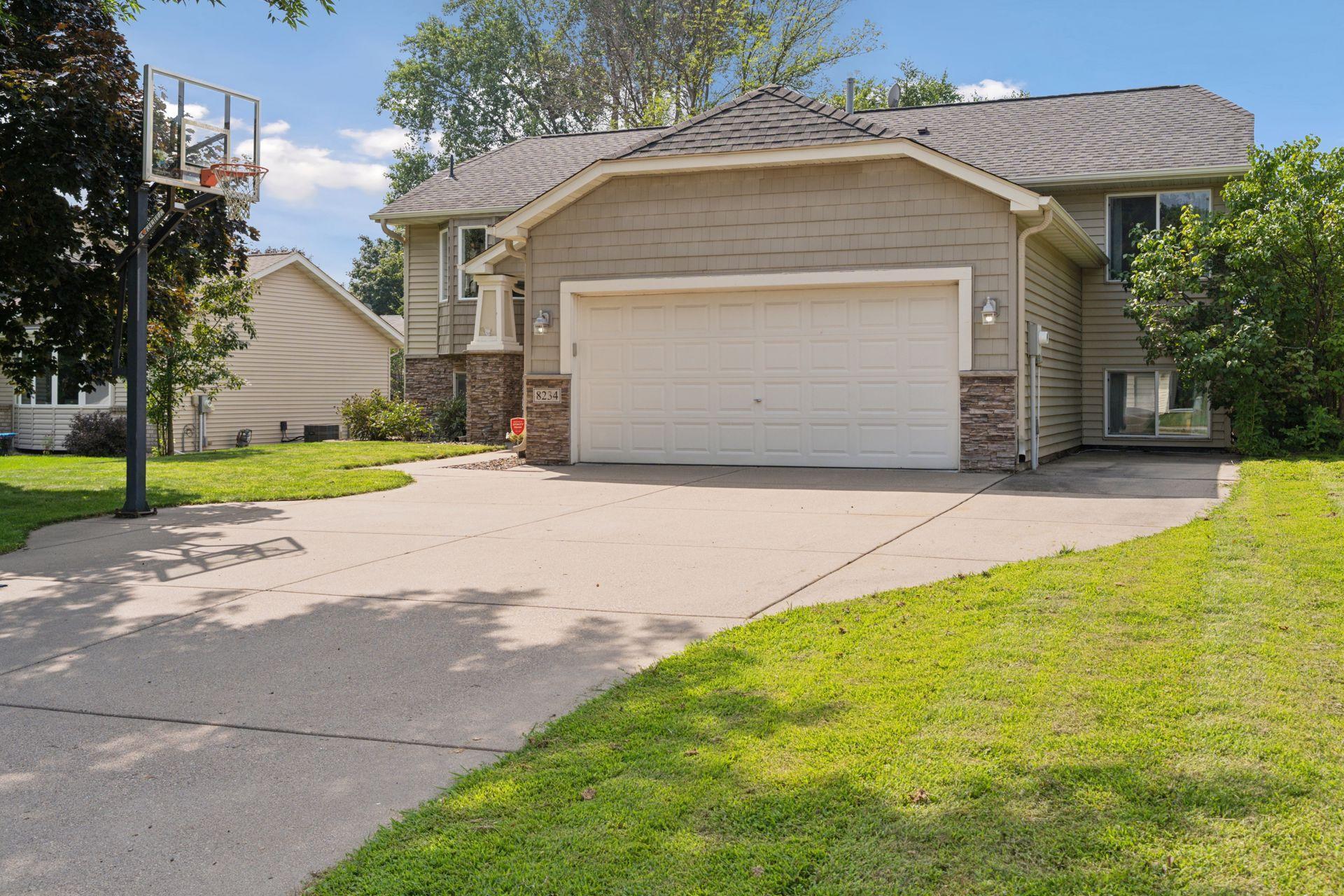8234 JEWEL AVENUE
8234 Jewel Avenue, Cottage Grove, 55016, MN
-
Price: $465,000
-
Status type: For Sale
-
City: Cottage Grove
-
Neighborhood: Vantage Point 3rd Add
Bedrooms: 5
Property Size :2226
-
Listing Agent: NST16466,NST102324
-
Property type : Single Family Residence
-
Zip code: 55016
-
Street: 8234 Jewel Avenue
-
Street: 8234 Jewel Avenue
Bathrooms: 3
Year: 1991
Listing Brokerage: Edina Realty, Inc.
FEATURES
- Range
- Refrigerator
- Washer
- Dryer
- Microwave
- Dishwasher
- Water Softener Owned
- Disposal
- Gas Water Heater
DETAILS
Welcome home to this spacious and well-cared-for split-level in one of the area’s most desirable neighborhoods! From the moment you arrive, you’ll notice the mature trees and established setting that give the property a warm, welcoming feel. Inside, the layout offers comfortable living spaces with a fully finished lower level that opens directly to a fenced backyard—ideal for hosting, playing, or simply enjoying a quiet evening outdoors. Step out onto the large maintenance-free deck, perfect for summer barbecues, and take advantage of the extra storage provided by the backyard shed. The landscaped yard features a convenient sprinkler system to keep everything lush and green. Recent improvements include a brand-new AC unit and water heater, giving you peace of mind and year-round comfort. All of this is just steps from walking paths, parks, schools, dining, and more—everything you need is right at your doorstep! Assumable VA financing for qualified Veterans at 5%.
INTERIOR
Bedrooms: 5
Fin ft² / Living Area: 2226 ft²
Below Ground Living: 1017ft²
Bathrooms: 3
Above Ground Living: 1209ft²
-
Basement Details: Block, Daylight/Lookout Windows, Egress Window(s), Finished, Full, Walkout,
Appliances Included:
-
- Range
- Refrigerator
- Washer
- Dryer
- Microwave
- Dishwasher
- Water Softener Owned
- Disposal
- Gas Water Heater
EXTERIOR
Air Conditioning: Central Air
Garage Spaces: 2
Construction Materials: N/A
Foundation Size: 1209ft²
Unit Amenities:
-
- Patio
- Kitchen Window
- Deck
- Ceiling Fan(s)
- Walk-In Closet
- Hot Tub
- Tile Floors
- Primary Bedroom Walk-In Closet
Heating System:
-
- Forced Air
ROOMS
| Upper | Size | ft² |
|---|---|---|
| Living Room | 13x11.3 | 146.25 ft² |
| Dining Room | 11x10 | 121 ft² |
| Kitchen | 11x11.6 | 126.5 ft² |
| Bedroom 1 | 13.3x12.3 | 162.31 ft² |
| Bedroom 2 | 9.2x10.6 | 96.25 ft² |
| Bedroom 3 | 10.3x10.6 | 107.63 ft² |
| Lower | Size | ft² |
|---|---|---|
| Family Room | 13x23 | 169 ft² |
| Bedroom 4 | 11.3x22.6 | 253.13 ft² |
| Bedroom 5 | 7.8x13.9 | 105.42 ft² |
LOT
Acres: N/A
Lot Size Dim.: 125X68X125X68
Longitude: 44.8304
Latitude: -92.9152
Zoning: Residential-Single Family
FINANCIAL & TAXES
Tax year: 2025
Tax annual amount: $4,886
MISCELLANEOUS
Fuel System: N/A
Sewer System: City Sewer/Connected
Water System: City Water/Connected
ADDITIONAL INFORMATION
MLS#: NST7786969
Listing Brokerage: Edina Realty, Inc.

ID: 4001189
Published: August 14, 2025
Last Update: August 14, 2025
Views: 1






