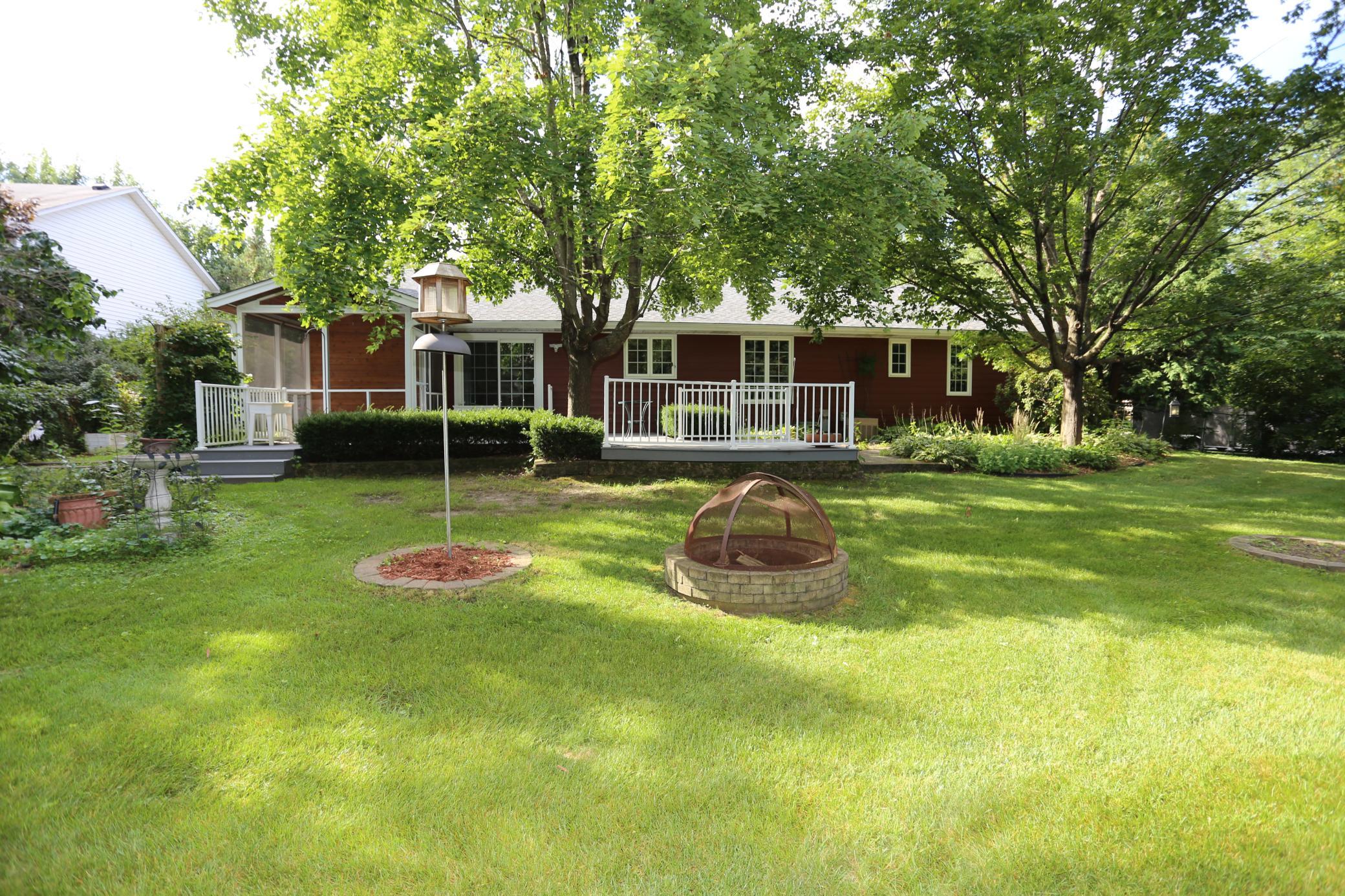8224 104TH STREET
8224 104th Street, Minneapolis (Bloomington), 55438, MN
-
Price: $440,000
-
Status type: For Sale
-
Neighborhood: Countryside West 1st Add
Bedrooms: 5
Property Size :2442
-
Listing Agent: NST17994,NST87116
-
Property type : Single Family Residence
-
Zip code: 55438
-
Street: 8224 104th Street
-
Street: 8224 104th Street
Bathrooms: 2
Year: 1977
Listing Brokerage: RE/MAX Results
FEATURES
- Range
- Refrigerator
- Washer
- Dryer
- Microwave
- Dishwasher
DETAILS
Well cared for home, open kitchen to family room with gas fireplace, walks out to a deck with a beautiful private back yard. New James Harty siding 2021, New Architectural roof 2020, Irrigation system, 5 bedrooms three on the main level two on the lower level with egress windows, Two full baths, Corner lot with mature trees, Great location of Bloomington
INTERIOR
Bedrooms: 5
Fin ft² / Living Area: 2442 ft²
Below Ground Living: 894ft²
Bathrooms: 2
Above Ground Living: 1548ft²
-
Basement Details: Block, Finished, Full,
Appliances Included:
-
- Range
- Refrigerator
- Washer
- Dryer
- Microwave
- Dishwasher
EXTERIOR
Air Conditioning: Central Air
Garage Spaces: 2
Construction Materials: N/A
Foundation Size: 1548ft²
Unit Amenities:
-
- Porch
- In-Ground Sprinkler
Heating System:
-
- Forced Air
ROOMS
| Lower | Size | ft² |
|---|---|---|
| Living Room | 15 x 12 | 225 ft² |
| Bedroom 4 | 14 x 12 | 196 ft² |
| Bedroom 5 | 11 x 10 | 121 ft² |
| Family Room | 25 x 10 | 625 ft² |
| Main | Size | ft² |
|---|---|---|
| Dining Room | 15 x 11 | 225 ft² |
| Family Room | 18 x 15 | 324 ft² |
| Kitchen | 15 x 12 | 225 ft² |
| Bedroom 1 | 15 x 11 | 225 ft² |
| Bedroom 2 | 12 x 11 | 144 ft² |
| Bedroom 3 | 11 x 10 | 121 ft² |
| Screened Porch | 10 x 9 | 100 ft² |
| Screened Porch | 10 x 9 | 100 ft² |
| Deck | 12 x 12 | 144 ft² |
| Deck | 11 x 6 | 121 ft² |
LOT
Acres: N/A
Lot Size Dim.: 138 x 105
Longitude: 44.8155
Latitude: -93.3924
Zoning: Residential-Single Family
FINANCIAL & TAXES
Tax year: 2025
Tax annual amount: $5,697
MISCELLANEOUS
Fuel System: N/A
Sewer System: City Sewer/Connected
Water System: City Water/Connected
ADDITIONAL INFORMATION
MLS#: NST7794464
Listing Brokerage: RE/MAX Results

ID: 4051237
Published: August 28, 2025
Last Update: August 28, 2025
Views: 1






