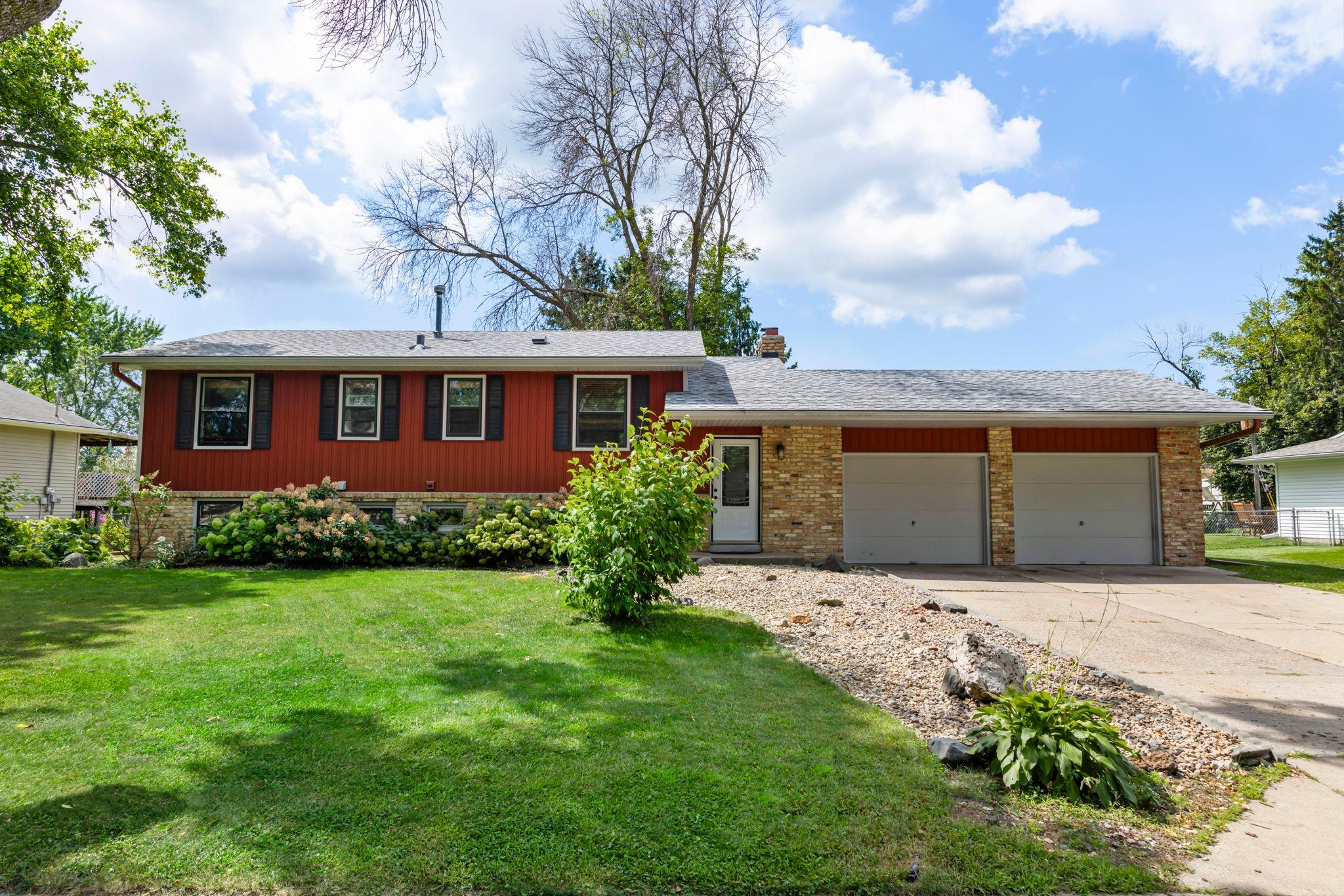8222 HAMES ROAD
8222 Hames Road, Cottage Grove, 55016, MN
-
Price: $374,900
-
Status type: For Sale
-
City: Cottage Grove
-
Neighborhood: Thompson Grove Estates 8th Add
Bedrooms: 5
Property Size :1758
-
Listing Agent: NST16345,NST225757
-
Property type : Single Family Residence
-
Zip code: 55016
-
Street: 8222 Hames Road
-
Street: 8222 Hames Road
Bathrooms: 2
Year: 1967
Listing Brokerage: RE/MAX Results
FEATURES
- Range
- Refrigerator
- Washer
- Dryer
- Microwave
- Dishwasher
- Freezer
DETAILS
Welcome to this beautifully updated split-level home in the vibrant and growing community of Cottage Grove! Situated on a large, flat lot on a quiet street, this home offers both space and serenity. Over the years, the sellers have thoughtfully removed numerous trees to open up the backyard, re-sodded it for a more functional yard, and refreshed the front landscaping for great curb appeal. Inside, you'll love the brand-new carpet and refinished hardwood floors. Everything is fresh and move-in ready! The upper-level bathroom was tastefully remodeled in 2025, and the home features five generously sized bedrooms and spacious living areas, providing flexibility for a variety of lifestyles. Step out to the maintenance-free deck, perfect for relaxing or entertaining. This home is conveniently located near major highways, shopping, schools, and parks! Bonus: the newer backyard playset is in great condition and stays with the home! The current owners have done all the work so you can move right in and enjoy. Don't miss this fantastic opportunity! *Please note that some listing photos have been virtually staged.*
INTERIOR
Bedrooms: 5
Fin ft² / Living Area: 1758 ft²
Below Ground Living: 760ft²
Bathrooms: 2
Above Ground Living: 998ft²
-
Basement Details: Finished,
Appliances Included:
-
- Range
- Refrigerator
- Washer
- Dryer
- Microwave
- Dishwasher
- Freezer
EXTERIOR
Air Conditioning: Central Air
Garage Spaces: 2
Construction Materials: N/A
Foundation Size: 1005ft²
Unit Amenities:
-
- Deck
Heating System:
-
- Forced Air
ROOMS
| Upper | Size | ft² |
|---|---|---|
| Dining Room | 11x13 | 121 ft² |
| Kitchen | 9x11 | 81 ft² |
| Living Room | 12x17 | 144 ft² |
| Bedroom 1 | 10x13 | 100 ft² |
| Bedroom 2 | 10x11 | 100 ft² |
| Bedroom 3 | 10x10 | 100 ft² |
| Lower | Size | ft² |
|---|---|---|
| Bedroom 4 | 12x15 | 144 ft² |
| Bedroom 5 | 10x11 | 100 ft² |
| Family Room | 12x25 | 144 ft² |
LOT
Acres: N/A
Lot Size Dim.: 75x136
Longitude: 44.8305
Latitude: -92.9544
Zoning: Residential-Single Family
FINANCIAL & TAXES
Tax year: 2025
Tax annual amount: $3,902
MISCELLANEOUS
Fuel System: N/A
Sewer System: City Sewer/Connected
Water System: City Water/Connected
ADDITIONAL INFORMATION
MLS#: NST7793952
Listing Brokerage: RE/MAX Results

ID: 4055523
Published: August 29, 2025
Last Update: August 29, 2025
Views: 1






