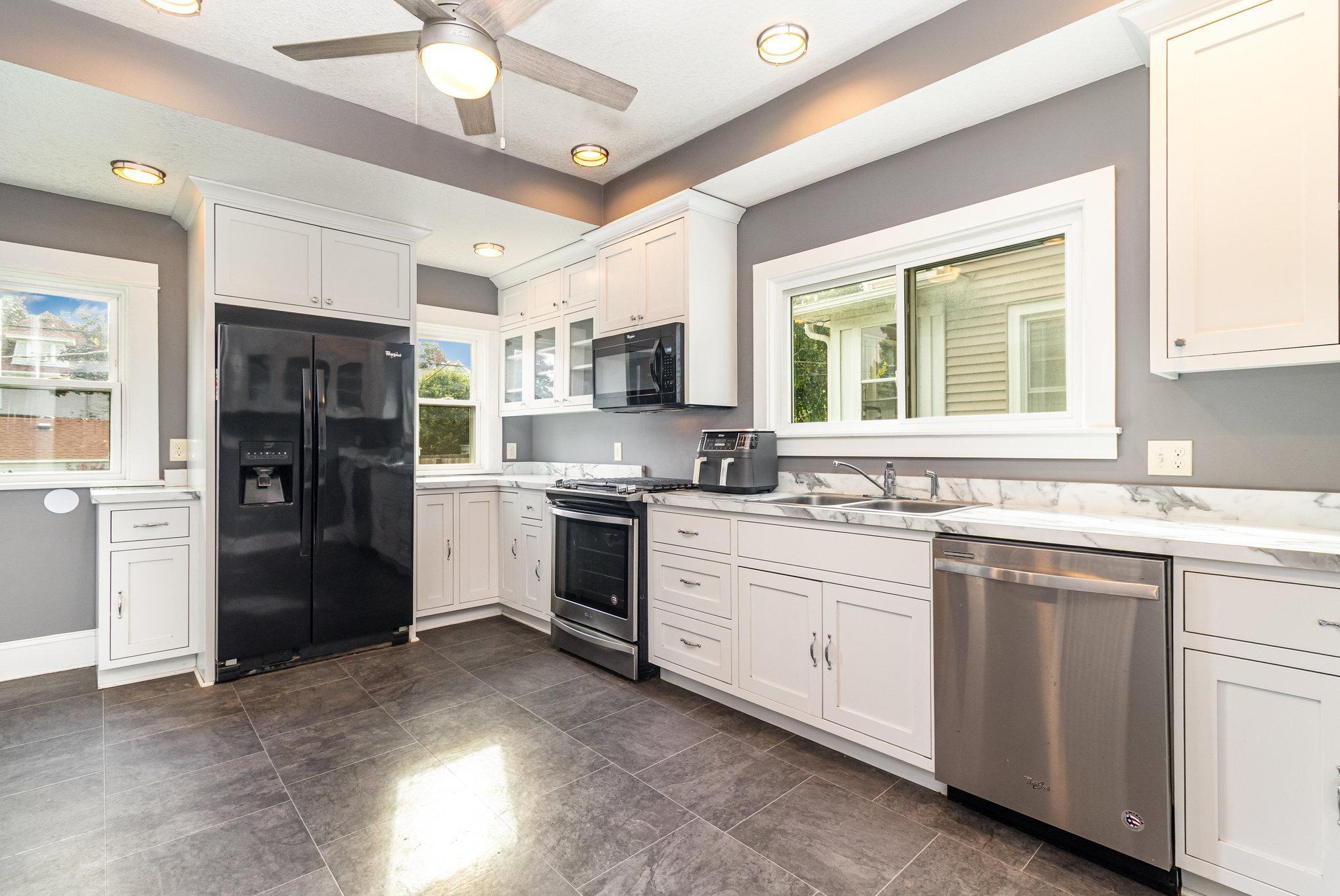822 SMITH AVENUE
822 Smith Avenue, Saint Paul, 55107, MN
-
Price: $284,000
-
Status type: For Sale
-
City: Saint Paul
-
Neighborhood: West Side
Bedrooms: 3
Property Size :1110
-
Listing Agent: NST16457,NST83271
-
Property type : Single Family Residence
-
Zip code: 55107
-
Street: 822 Smith Avenue
-
Street: 822 Smith Avenue
Bathrooms: 1
Year: 1913
Listing Brokerage: Coldwell Banker Realty
FEATURES
- Range
- Refrigerator
- Washer
- Dryer
- Microwave
- Exhaust Fan
- Dishwasher
- Disposal
- Humidifier
- Gas Water Heater
- Stainless Steel Appliances
DETAILS
Looking for a home with beautiful features & recent upgrades? Look no further as this spacious two-story Single-Family home has both! FEATURING roomy Living & Dining areas, Eye-Catching Stained-Glass, Built-In Shelving for your personalized touches, Oversized Windows that fill the home with natural light, Refinished-Original Hardwood Flooring that add elegance & grace, a Kitchen that will suit any kitchen connoisseur with its new stainless-steel appliances, custom cabinetry & beautiful countertops. Updated Bathroom complete with a new shower-tub combo/vanity/toilet & a warm upstairs layout of 3 Bedrooms including one that offers versatility as cozy office or playful nursery. Furthermore, the 3-seasoned porches, both front and back offer comfortable spaces to sit, play games or just relax after a long day of work. Have a fur baby? No problem! Conveniently placed, the back porch has an XL doggy door that exits to a secure fenced in yard for your companion to run & play. Let’s mention the amazing UPGRADES: furnace, central air, plumbing, sump pump, drain tile & electrical work. *BONUS ALERT* Enjoy peace of mind as the seller is providing a one-year home warranty that covers all major systems & appliances, ask your agent for details. Another bonus is your beautiful new neighborhood is surrounded by schools, shops, fine dining, Café and park that offers a scenic overlook that will never get old! Only 2 miles away from beautiful Downtown Saint Paul & has easy access to major highways. This home has a perfect blend of the old & new, where you can appreciate its original character while enjoying the comforts of modern living. Don’t sleep on this jewel. Schedule your private showing today!
INTERIOR
Bedrooms: 3
Fin ft² / Living Area: 1110 ft²
Below Ground Living: N/A
Bathrooms: 1
Above Ground Living: 1110ft²
-
Basement Details: Block, Daylight/Lookout Windows, Drain Tiled, Full, Sump Pump, Unfinished,
Appliances Included:
-
- Range
- Refrigerator
- Washer
- Dryer
- Microwave
- Exhaust Fan
- Dishwasher
- Disposal
- Humidifier
- Gas Water Heater
- Stainless Steel Appliances
EXTERIOR
Air Conditioning: Central Air
Garage Spaces: 1
Construction Materials: N/A
Foundation Size: 720ft²
Unit Amenities:
-
- Kitchen Window
- Porch
- Hardwood Floors
- Ceiling Fan(s)
- Washer/Dryer Hookup
- Walk-Up Attic
Heating System:
-
- Forced Air
- Humidifier
ROOMS
| Main | Size | ft² |
|---|---|---|
| Family Room | 12x13 | 144 ft² |
| Dining Room | 12x13 | 144 ft² |
| Foyer | 9x10 | 81 ft² |
| Kitchen | 10x20 | 100 ft² |
| Porch | 7x20 | 49 ft² |
| Porch | 5x11 | 25 ft² |
| Upper | Size | ft² |
|---|---|---|
| Bedroom 1 | 11x12 | 121 ft² |
| Bedroom 2 | 9x11 | 81 ft² |
| Bedroom 3 | 9x11 | 81 ft² |
| Bathroom | 7x11 | 49 ft² |
| Porch | 5x11 | 25 ft² |
| Lower | Size | ft² |
|---|---|---|
| Laundry | 24x30 | 576 ft² |
LOT
Acres: N/A
Lot Size Dim.: 38x117
Longitude: 44.9213
Latitude: -93.1015
Zoning: Business/Commercial
FINANCIAL & TAXES
Tax year: 2025
Tax annual amount: $3,892
MISCELLANEOUS
Fuel System: N/A
Sewer System: City Sewer/Connected
Water System: City Water/Connected
ADDITIONAL INFORMATION
MLS#: NST7772252
Listing Brokerage: Coldwell Banker Realty

ID: 4077936
Published: September 05, 2025
Last Update: September 05, 2025
Views: 16





















