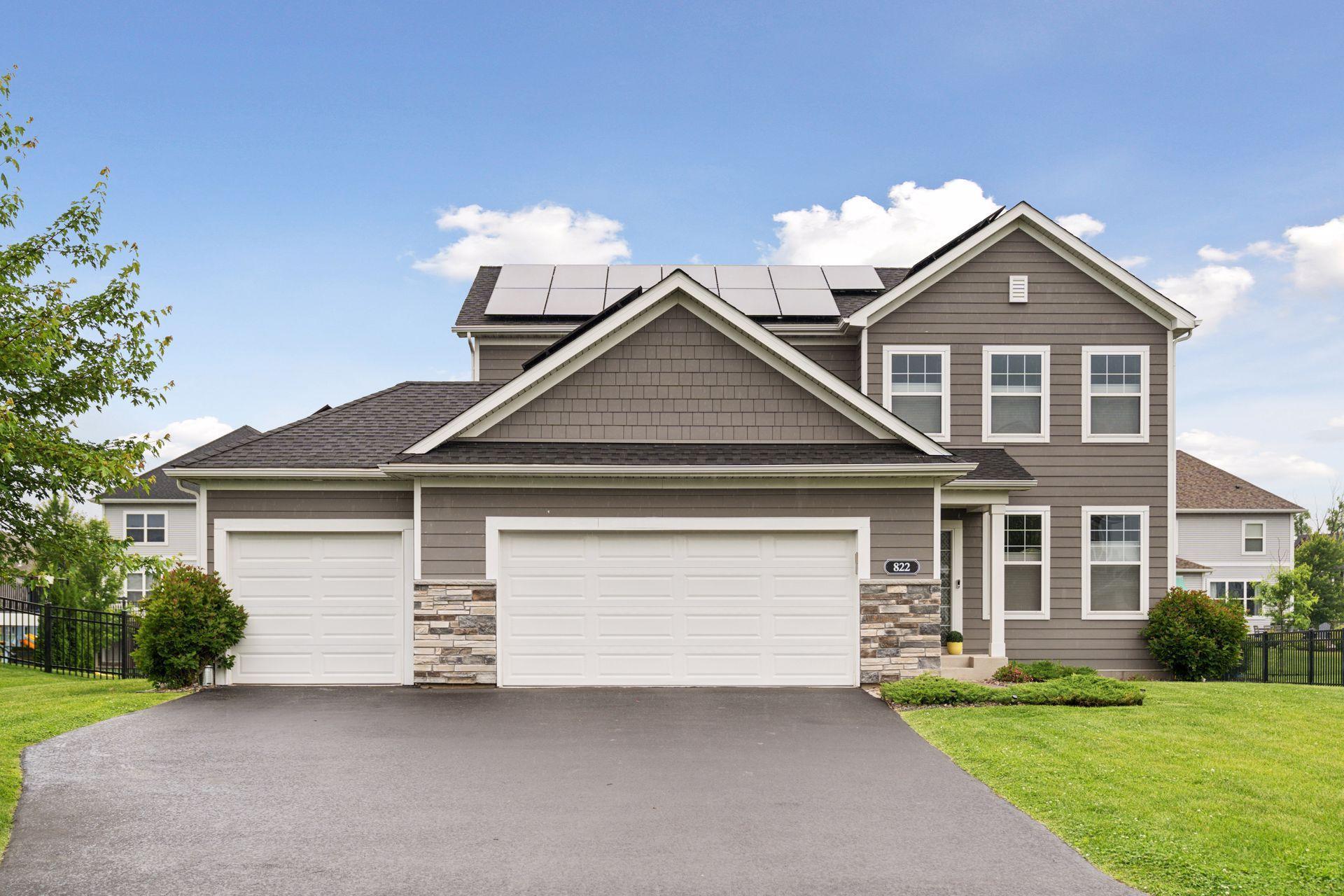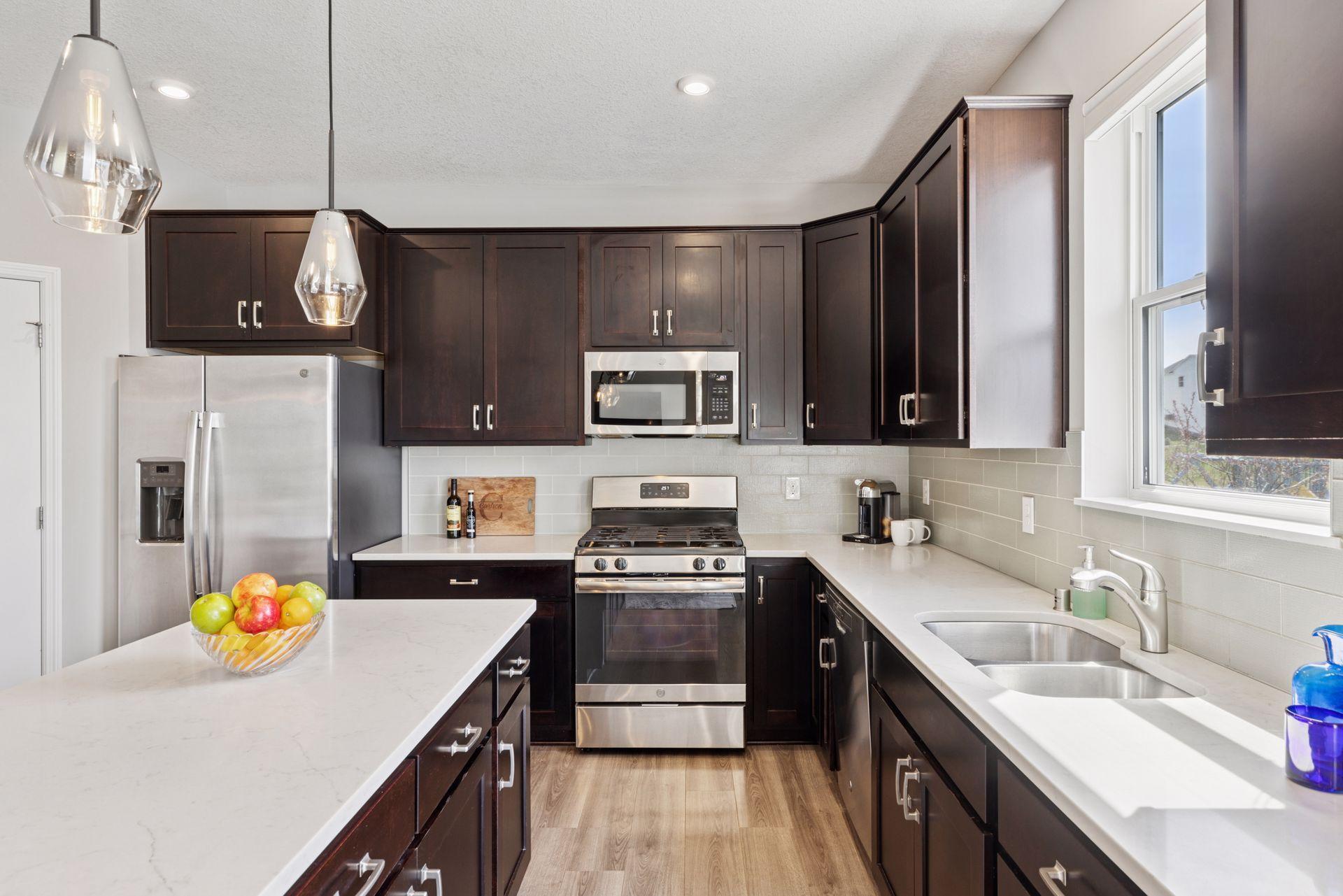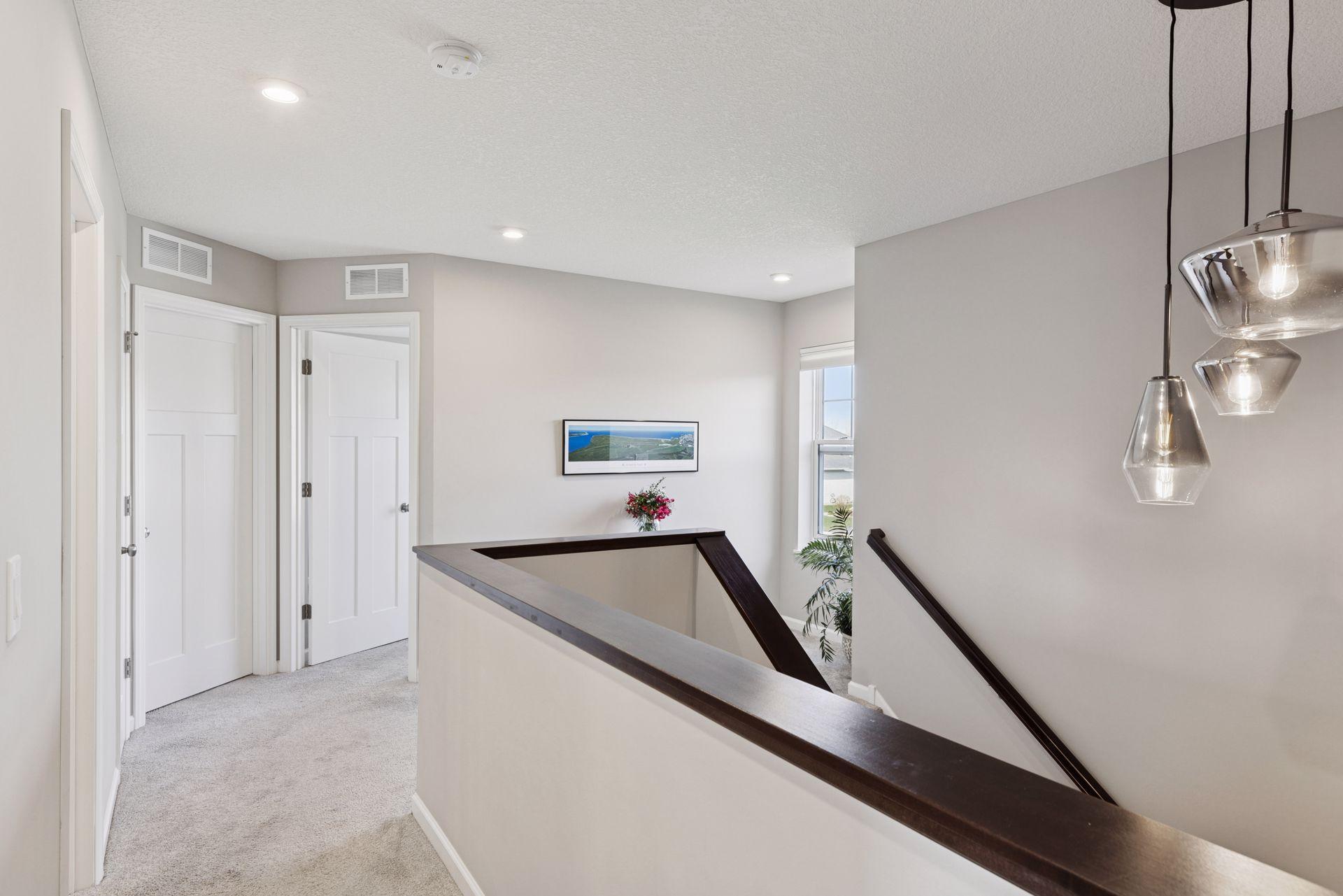822 JUNE AVENUE
822 June Avenue, Lake Elmo, 55042, MN
-
Price: $550,000
-
Status type: For Sale
-
City: Lake Elmo
-
Neighborhood: Lake Ridge Crossing
Bedrooms: 3
Property Size :2107
-
Listing Agent: NST16460,NST46928
-
Property type : Single Family Residence
-
Zip code: 55042
-
Street: 822 June Avenue
-
Street: 822 June Avenue
Bathrooms: 3
Year: 2019
Listing Brokerage: Coldwell Banker Burnet
FEATURES
- Range
- Refrigerator
- Microwave
- Dishwasher
- Disposal
DETAILS
Welcome to this spacious and thoughtfully designed home that combines convenience, comfort, and the perfect setup for both everyday living and entertaining. Situated just moments from Highway 94, this location offers effortless access to the city, while still providing the peace and charm of a friendly neighborhood setting. Whether you're commuting for work or heading out for a night in the city, getting there is quick. You’ll also enjoy being incredibly close to an abundance of local amenities—everything from popular shops and restaurants to grocery stores and cafés are right at your fingertips. Outdoor enthusiasts will appreciate the proximity to a variety of walking and biking trails and a no-wake lake in the neighborhood as well as walking distance from the Lake Elmo Park Reserve making it easy to get outside and enjoy nature without straying far from your front door. After a day outside you can relax in the sauna in the lower level. As you step inside, you’re greeted by a welcoming main level that includes a private office space. The heart of the home is the kitchen, which features a walk-in pantry for all your storage needs and a smart, open-concept layout that flows seamlessly into the living room. This open design keeps everyone connected, whether you’re hosting guests or just enjoying a quiet night in. A convenient half bath is also located on the main floor, perfect for visitors and daily use. The attached three-stall garage includes a 240-volt electrical outlet, making it ready for electric vehicle charging. Upstairs, you’ll find three generously sized bedrooms. The highlight is the spacious primary suite, which includes a private ensuite bathroom, giving you your own retreat at the end of the day. The other two bedrooms have easy access to a shared bathroom. The lower level of the home is currently unfinished, providing a blank canvas for your imagination. Whether you envision a home theater, gym, game room, additional living space, or even a guest suite—the possibilities are endless and fully customizable to fit your lifestyle and future plans. Outside, the backyard is ready for fun and play with a patio and built-in sport court designed for pickleball, basketball, or even volleyball. It’s a unique and exciting addition that brings the fun right to your doorstep, whether you're into staying active or entertaining guests. The home was updated in December 2023 with $50K in solar panels and enjoys plenty of direct sunlight due to minimal surrounding shade—great for eco-conscious buyers looking to lower their environmental footprint and often enjoy no electric bill.
INTERIOR
Bedrooms: 3
Fin ft² / Living Area: 2107 ft²
Below Ground Living: N/A
Bathrooms: 3
Above Ground Living: 2107ft²
-
Basement Details: Drain Tiled, Egress Window(s), Full, Concrete, Sump Pump, Unfinished,
Appliances Included:
-
- Range
- Refrigerator
- Microwave
- Dishwasher
- Disposal
EXTERIOR
Air Conditioning: Central Air
Garage Spaces: 3
Construction Materials: N/A
Foundation Size: 1055ft²
Unit Amenities:
-
- Walk-In Closet
- Washer/Dryer Hookup
- Kitchen Center Island
- Primary Bedroom Walk-In Closet
Heating System:
-
- Forced Air
ROOMS
| Main | Size | ft² |
|---|---|---|
| Dining Room | 15x10 | 225 ft² |
| Family Room | 17x15 | 289 ft² |
| Kitchen | 15x12 | 225 ft² |
| Office | 11x10 | 121 ft² |
| Upper | Size | ft² |
|---|---|---|
| Bedroom 1 | 13x15 | 169 ft² |
| Bedroom 2 | 12x12 | 144 ft² |
| Bedroom 3 | 12x11 | 144 ft² |
| Laundry | 6x5 | 36 ft² |
LOT
Acres: N/A
Lot Size Dim.: 75x140x75x140
Longitude: 44.958
Latitude: -92.9046
Zoning: Residential-Single Family
FINANCIAL & TAXES
Tax year: 2025
Tax annual amount: $4,755
MISCELLANEOUS
Fuel System: N/A
Sewer System: City Sewer/Connected
Water System: City Water/Connected
ADITIONAL INFORMATION
MLS#: NST7729023
Listing Brokerage: Coldwell Banker Burnet

ID: 3587280
Published: May 03, 2025
Last Update: May 03, 2025
Views: 17








