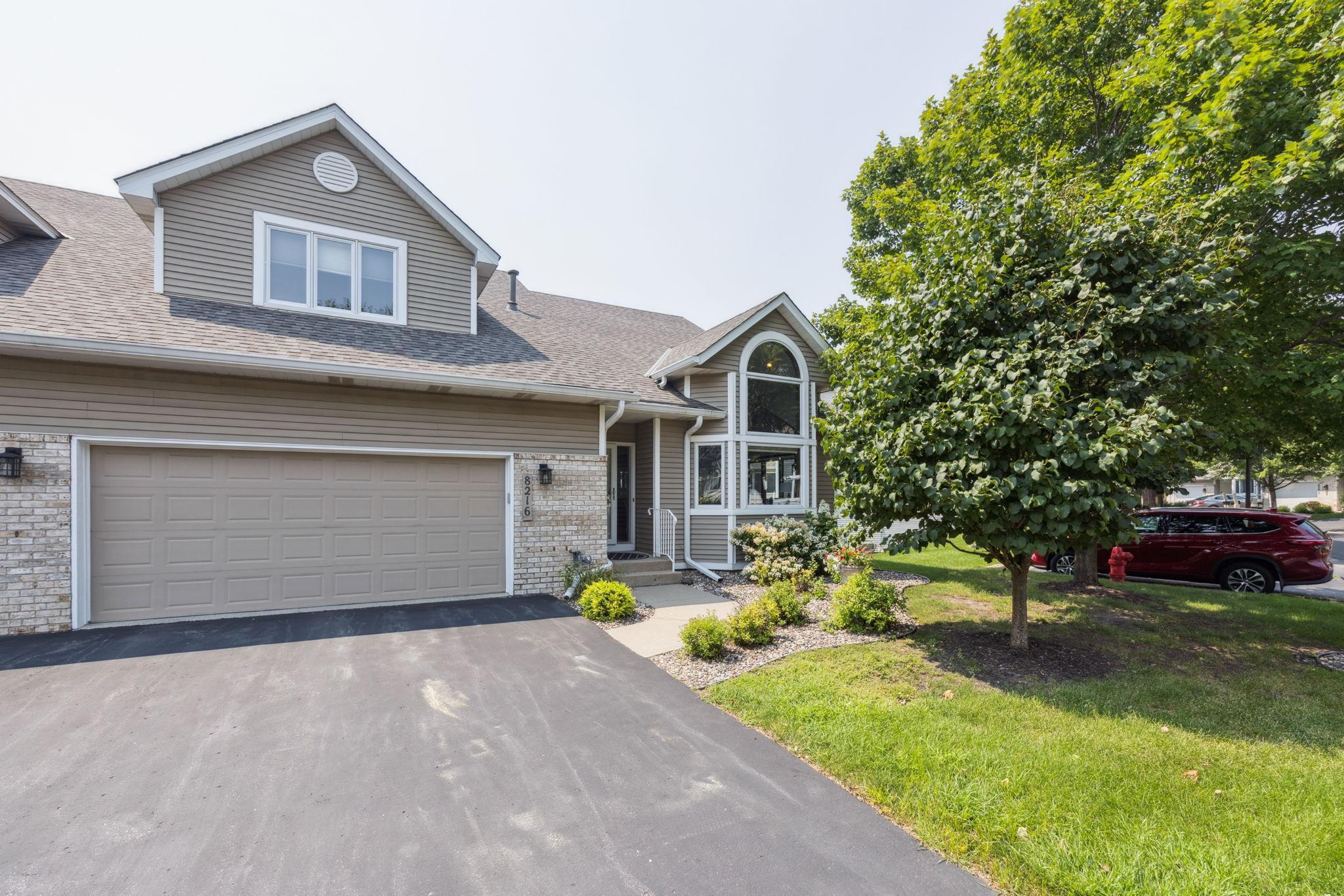8216 NORMAN CREEK TRAIL
8216 Norman Creek Trail, Minneapolis (Bloomington), 55437, MN
-
Price: $619,900
-
Status type: For Sale
-
Neighborhood: Normandale Lake Twnhms
Bedrooms: 4
Property Size :3123
-
Listing Agent: NST26373,NST41941
-
Property type : Townhouse Side x Side
-
Zip code: 55437
-
Street: 8216 Norman Creek Trail
-
Street: 8216 Norman Creek Trail
Bathrooms: 4
Year: 1994
Listing Brokerage: RE/MAX Results
FEATURES
- Range
- Refrigerator
- Washer
- Dryer
- Microwave
- Dishwasher
- Disposal
- Gas Water Heater
- Stainless Steel Appliances
- Chandelier
DETAILS
Stunning End-Unit Townhome with Exceptional Views of Nine Mile Creek. Welcome to this beautifully updated 4-bedroom, 4-bath end-unit townhome located in the highly sought-after Normandale Lakes Townhomes Community. South-facing and filled with natural light, this home offers unmatched panoramic views of Nine Mile Creek and a spacious, open layout designed for both comfort and elegance. Step inside to find rich cherry hardwood floors, custom cherry built-ins, and vaulted ceilings that enhance the airy and sophisticated atmosphere. The fully remodeled gourmet kitchen boasts stainless steel appliances, modern cabinetry, and a layout perfect for entertaining. Retreat to the spa-like primary suite, thoughtfully updated with high-end finishes, including his-and-hers walk-in closets and a luxurious ensuite bath. Enjoy peaceful mornings in the sunroom or step out onto the maintenance-free deck overlooking the serene landscape. The upper-level family room loft features a wet bar, perfect for gatherings or cozy evenings in. A walk-out basement adds additional flexible living space and easy access to nature trails just outside your door. Additional highlights include a finished 2-car garage, ample storage throughout, and a prime location close to parks, shopping, and major commuter routes. Don’t miss this rare opportunity to live in a peaceful, well-maintained community surrounded by nature and just minutes from the city.
INTERIOR
Bedrooms: 4
Fin ft² / Living Area: 3123 ft²
Below Ground Living: 760ft²
Bathrooms: 4
Above Ground Living: 2363ft²
-
Basement Details: Daylight/Lookout Windows, Finished, Full, Concrete, Storage Space, Sump Pump, Tile Shower, Walkout,
Appliances Included:
-
- Range
- Refrigerator
- Washer
- Dryer
- Microwave
- Dishwasher
- Disposal
- Gas Water Heater
- Stainless Steel Appliances
- Chandelier
EXTERIOR
Air Conditioning: Central Air
Garage Spaces: 2
Construction Materials: N/A
Foundation Size: 1270ft²
Unit Amenities:
-
- Patio
- Kitchen Window
- Deck
- Natural Woodwork
- Hardwood Floors
- Sun Room
- Ceiling Fan(s)
- Walk-In Closet
- Vaulted Ceiling(s)
- Washer/Dryer Hookup
- Paneled Doors
- Cable
- French Doors
- Wet Bar
- Tile Floors
Heating System:
-
- Forced Air
ROOMS
| Main | Size | ft² |
|---|---|---|
| Living Room | 14x14 | 196 ft² |
| Dining Room | 14x11 | 196 ft² |
| Kitchen | 12x11 | 144 ft² |
| Informal Dining Room | 12x11 | 144 ft² |
| Sun Room | 10x10 | 100 ft² |
| Family Room | 17x12 | 289 ft² |
| Laundry | 14x12 | 196 ft² |
| Deck | 14x12 | 196 ft² |
| Upper | Size | ft² |
|---|---|---|
| Bedroom 1 | 17x13 | 289 ft² |
| Bedroom 2 | 11x10 | 121 ft² |
| Loft | 13x11 | 169 ft² |
| Lower | Size | ft² |
|---|---|---|
| Bedroom 3 | 12x11 | 144 ft² |
| Bedroom 4 | 15x10 | 225 ft² |
| Recreation Room | 18x14 | 324 ft² |
| Patio | 10x10 | 100 ft² |
LOT
Acres: N/A
Lot Size Dim.: 54x65
Longitude: 44.8568
Latitude: -93.3576
Zoning: Residential-Single Family
FINANCIAL & TAXES
Tax year: 2025
Tax annual amount: $7,525
MISCELLANEOUS
Fuel System: N/A
Sewer System: City Sewer/Connected
Water System: City Water/Connected
ADDITIONAL INFORMATION
MLS#: NST7772732
Listing Brokerage: RE/MAX Results

ID: 3968079
Published: August 06, 2025
Last Update: August 06, 2025
Views: 1






