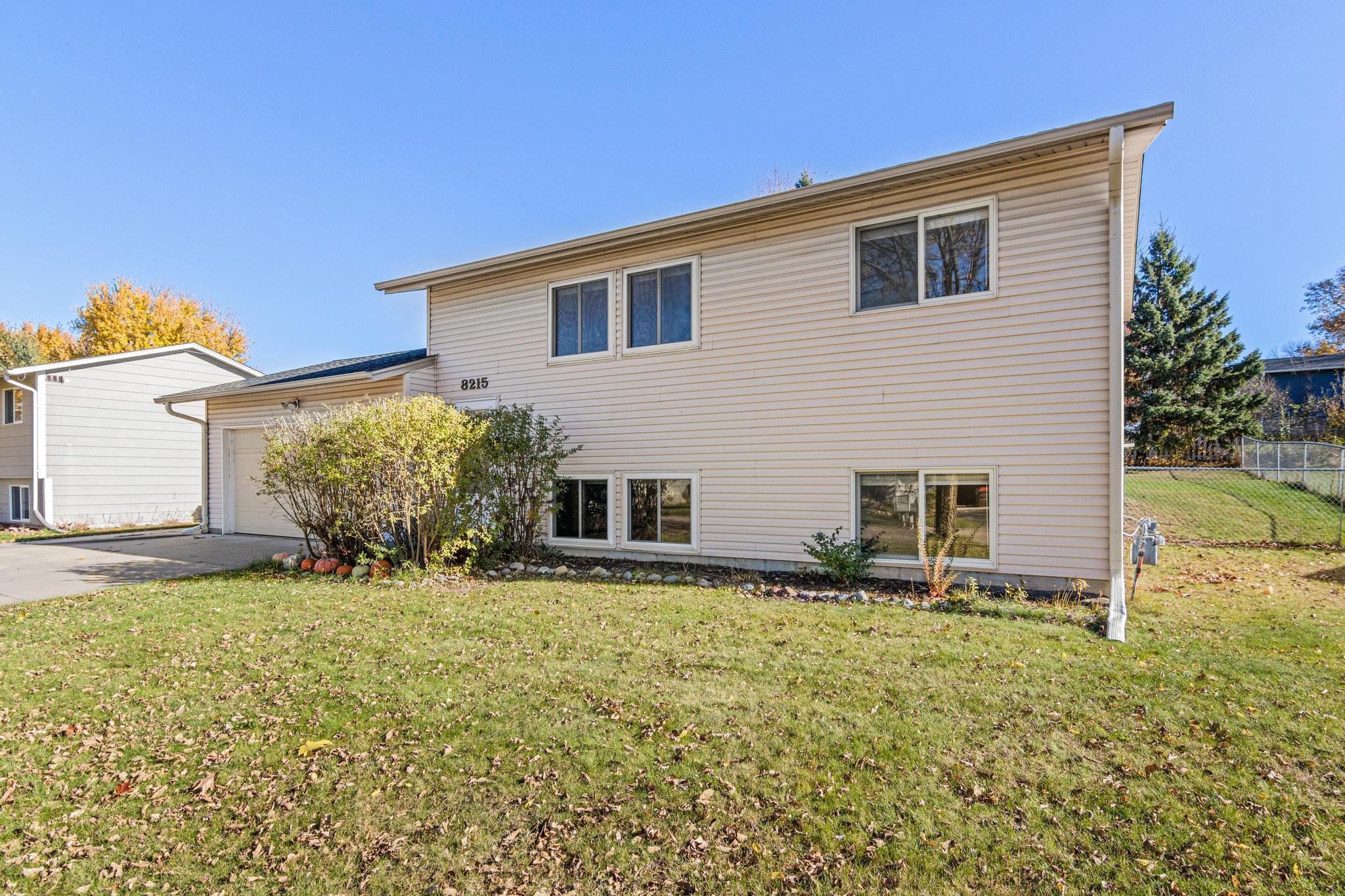8215 JANERO AVENUE
8215 Janero Avenue, Cottage Grove, 55016, MN
-
Price: $375,000
-
Status type: For Sale
-
City: Cottage Grove
-
Neighborhood: Jamaica Ridge
Bedrooms: 3
Property Size :1260
-
Listing Agent: NST16271,NST45987
-
Property type : Single Family Residence
-
Zip code: 55016
-
Street: 8215 Janero Avenue
-
Street: 8215 Janero Avenue
Bathrooms: 2
Year: 1988
Listing Brokerage: RE/MAX Results
FEATURES
- Range
- Refrigerator
- Washer
- Dryer
DETAILS
Step inside this beautifully refreshed home, where thoughtful updates and modern touches create a warm and inviting atmosphere from top to bottom. The kitchen is a true highlight, featuring freshly painted cabinets with new hardware, a charming wallpaper backsplash, updated trim, and a new ceiling fan/light fixture. Fresh paint on the walls and ceiling, along with replaced outlets, complete this stylish and functional space. The living room and entryway welcome you with newly painted walls and ceilings and attractive paneling that adds depth and character to the front and adjoining entryway walls. Both the main floor and basement bathrooms have been beautifully updated with new flooring, modern fixtures, and freshly painted finishes. The main bath also features a new vanity and sink top, while the basement bath showcases a refreshed vanity and medicine cabinet. Upstairs, the bedrooms offer fresh paint, new or updated trim, and replaced outlets—creating clean, comfortable retreats. The basement bedroom mirrors these updates for added living flexibility. The spacious basement family room has been completely renewed with a new suspended ceiling, updated lighting, fresh paint, new trim, and replaced outlets—perfect for relaxing or entertaining. Throughout the home, new flooring in the entryway, kitchen, and bathrooms pairs beautifully with updated hardware, including all-new door hinges and knobs. Every detail has been considered, making this home move-in ready and full of modern charm
INTERIOR
Bedrooms: 3
Fin ft² / Living Area: 1260 ft²
Below Ground Living: 546ft²
Bathrooms: 2
Above Ground Living: 714ft²
-
Basement Details: Daylight/Lookout Windows, Egress Window(s), Finished, Full,
Appliances Included:
-
- Range
- Refrigerator
- Washer
- Dryer
EXTERIOR
Air Conditioning: Central Air
Garage Spaces: 2
Construction Materials: N/A
Foundation Size: 651ft²
Unit Amenities:
-
- Deck
- Washer/Dryer Hookup
- Tile Floors
Heating System:
-
- Forced Air
ROOMS
| Main | Size | ft² |
|---|---|---|
| Living Room | 18x15 | 324 ft² |
| Dining Room | 8x7 | 64 ft² |
| Bedroom 1 | 13x11 | 169 ft² |
| Bedroom 2 | 11x7 | 121 ft² |
| Kitchen | 7x7 | 49 ft² |
| Lower | Size | ft² |
|---|---|---|
| Family Room | 20x18 | 400 ft² |
| Bedroom 3 | 10x9 | 100 ft² |
| Utility Room | 11x10 | 121 ft² |
| Upper | Size | ft² |
|---|---|---|
| Deck | 15x13 | 225 ft² |
LOT
Acres: N/A
Lot Size Dim.: 83x120x83x120
Longitude: 44.8303
Latitude: -92.9228
Zoning: Residential-Single Family
FINANCIAL & TAXES
Tax year: 2025
Tax annual amount: $3,520
MISCELLANEOUS
Fuel System: N/A
Sewer System: City Sewer/Connected
Water System: City Water/Connected
ADDITIONAL INFORMATION
MLS#: NST7825425
Listing Brokerage: RE/MAX Results

ID: 4291065
Published: November 12, 2025
Last Update: November 12, 2025
Views: 1






