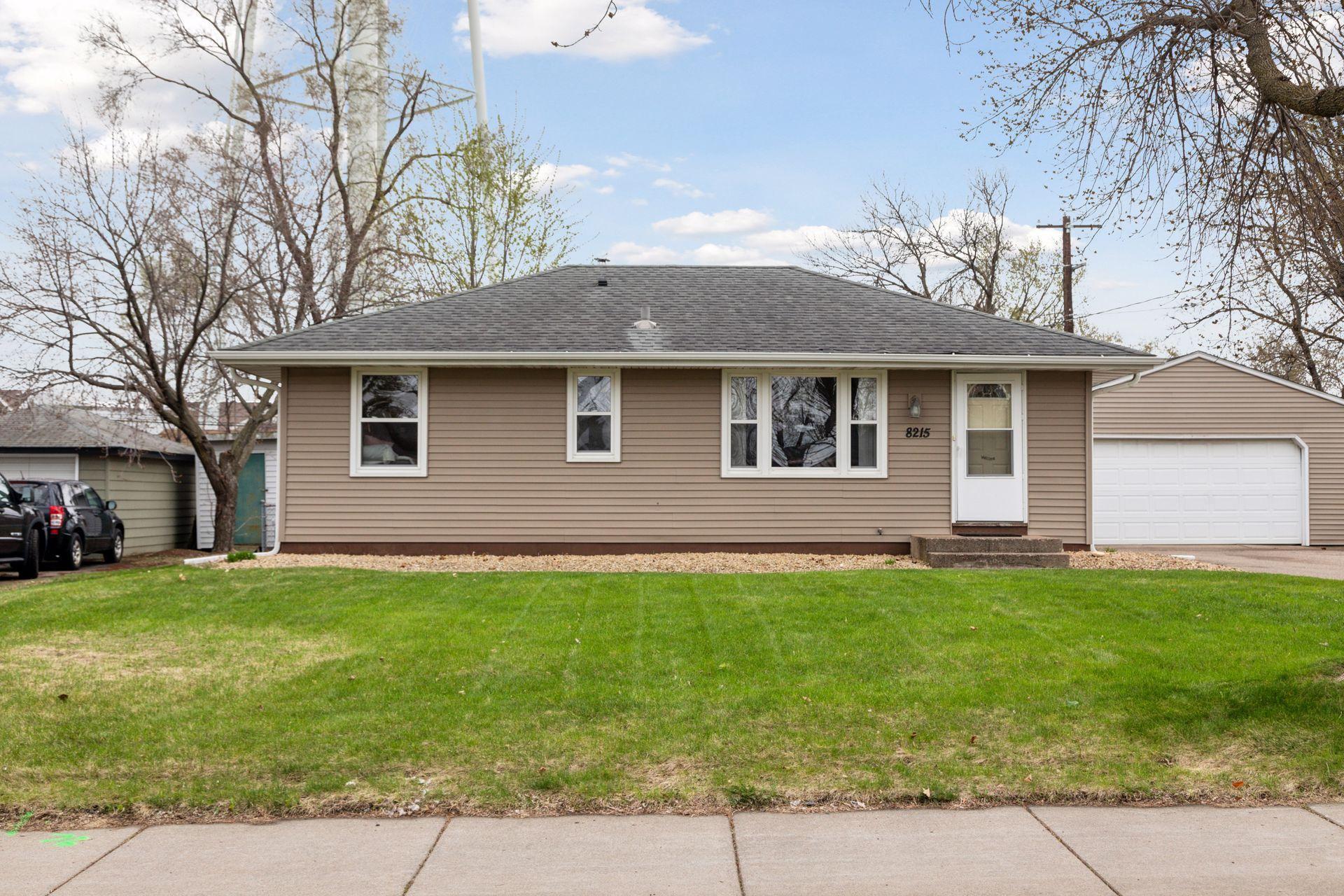8215 GRANGE BOULEVARD
8215 Grange Boulevard, Cottage Grove, 55016, MN
-
Price: $325,000
-
Status type: For Sale
-
City: Cottage Grove
-
Neighborhood: Thompsons Grove
Bedrooms: 4
Property Size :1464
-
Listing Agent: NST21589,NST87084
-
Property type : Single Family Residence
-
Zip code: 55016
-
Street: 8215 Grange Boulevard
-
Street: 8215 Grange Boulevard
Bathrooms: 2
Year: 1958
Listing Brokerage: Engel & Volkers Minneapolis Downtown
FEATURES
- Range
- Refrigerator
- Washer
- Dryer
- Microwave
- Exhaust Fan
- Dishwasher
- Disposal
- Gas Water Heater
- Stainless Steel Appliances
DETAILS
Experience everyday comfort and convenience in this well-maintained rambler, designed for easy living. A welcoming living room greets you with a large picture window, filling the space with natural light and creating an inviting atmosphere. The adjoining dining area, complete with its own window, offers an open flow into a functional kitchen featuring generous counter space and a layout ideal for both daily use and entertaining. The main level hosts three well-proportioned bedrooms, each with sizable windows that enhance the bright, airy feel of the home. A full bathroom serves this level, blending functionality with classic charm. Step outside from the kitchen to a large, fully fenced backyard—perfectly flat and lush with a healthy lawn. A dedicated patio and separate firepit area provide wonderful options for outdoor gatherings and quiet evenings under the stars. The lower level extends the living space with a cozy family room, featuring brand-new carpeting that creates an ideal setting for movie nights or casual lounging. A spacious primary suite anchors this level, offering a peaceful retreat complete with a large window, walk-in closet, and private ¾ bath. Enjoy easy access to parks, scenic biking and hiking trails, and neighborhood schools—all just a short walk from home. Everyday essentials, dining, and major thoroughfares are just moments away, offering a seamless connection to both nature and amenities.
INTERIOR
Bedrooms: 4
Fin ft² / Living Area: 1464 ft²
Below Ground Living: 600ft²
Bathrooms: 2
Above Ground Living: 864ft²
-
Basement Details: Egress Window(s), Finished, Full,
Appliances Included:
-
- Range
- Refrigerator
- Washer
- Dryer
- Microwave
- Exhaust Fan
- Dishwasher
- Disposal
- Gas Water Heater
- Stainless Steel Appliances
EXTERIOR
Air Conditioning: Central Air
Garage Spaces: 2
Construction Materials: N/A
Foundation Size: 864ft²
Unit Amenities:
-
- Patio
- Kitchen Window
- Natural Woodwork
- Hardwood Floors
- Ceiling Fan(s)
- Tile Floors
Heating System:
-
- Forced Air
ROOMS
| Main | Size | ft² |
|---|---|---|
| Living Room | 21x12 | 441 ft² |
| Dining Room | 12x8 | 144 ft² |
| Kitchen | 12x10 | 144 ft² |
| Bedroom 1 | 11x8 | 121 ft² |
| Bedroom 2 | 11x10 | 121 ft² |
| Bedroom 3 | 12x12 | 144 ft² |
| Lower | Size | ft² |
|---|---|---|
| Family Room | 17x10 | 289 ft² |
| Bedroom 4 | 16x10 | 256 ft² |
LOT
Acres: N/A
Lot Size Dim.: 75x135x75x135
Longitude: 44.8301
Latitude: -92.9691
Zoning: Residential-Single Family
FINANCIAL & TAXES
Tax year: 2025
Tax annual amount: $3,224
MISCELLANEOUS
Fuel System: N/A
Sewer System: City Sewer/Connected
Water System: City Water/Connected
ADITIONAL INFORMATION
MLS#: NST7734867
Listing Brokerage: Engel & Volkers Minneapolis Downtown

ID: 3573819
Published: May 01, 2025
Last Update: May 01, 2025
Views: 1






