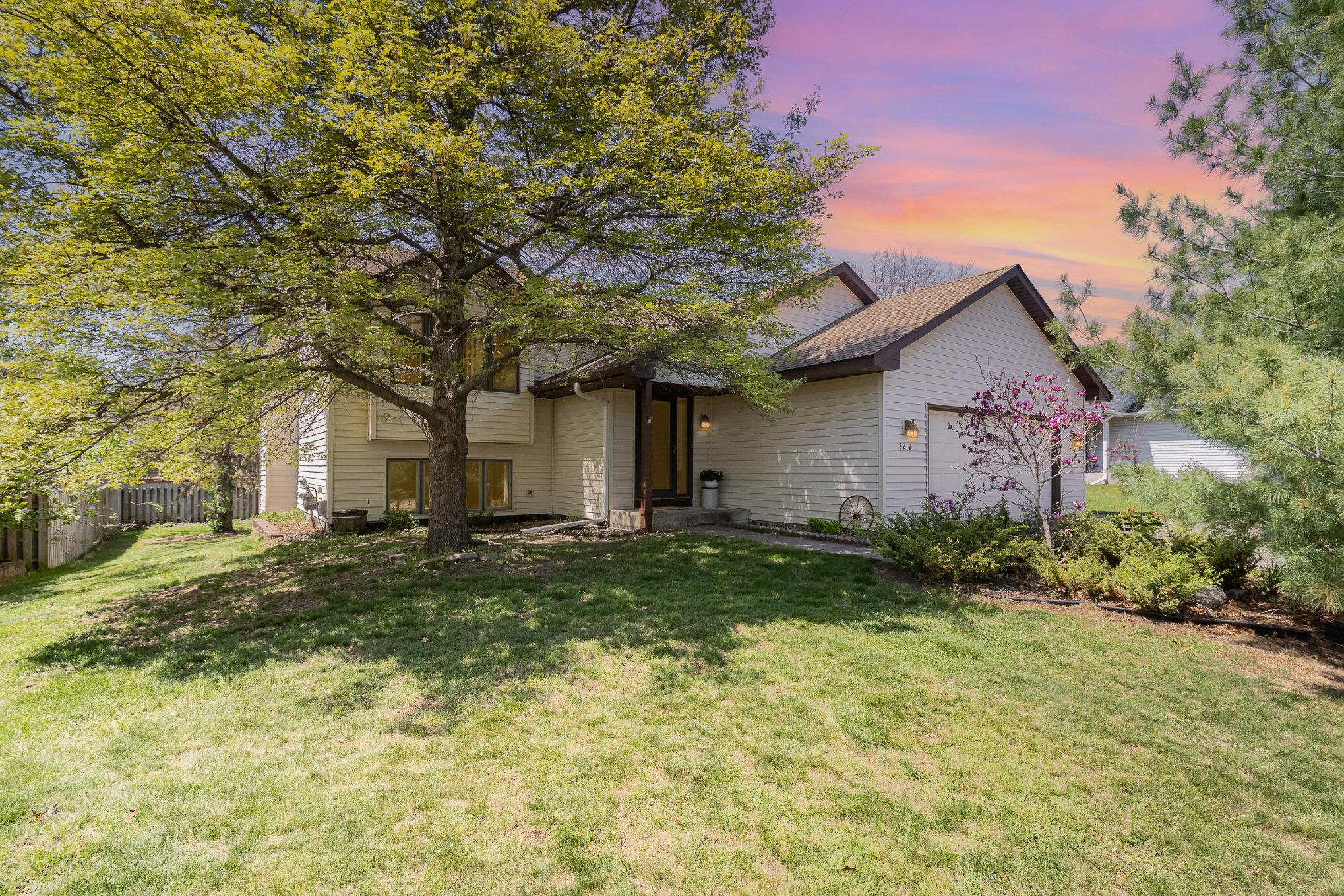8212 JEWEL AVENUE
8212 Jewel Avenue, Cottage Grove, 55016, MN
-
Price: $365,000
-
Status type: For Sale
-
City: Cottage Grove
-
Neighborhood: Vantage Point 3rd Add
Bedrooms: 3
Property Size :1355
-
Listing Agent: NST14003,NST54455
-
Property type : Single Family Residence
-
Zip code: 55016
-
Street: 8212 Jewel Avenue
-
Street: 8212 Jewel Avenue
Bathrooms: 2
Year: 1991
Listing Brokerage: Keller Williams Classic Realty
FEATURES
- Range
- Refrigerator
- Washer
- Dryer
- Microwave
- Dishwasher
- Gas Water Heater
DETAILS
Welcome to this large, well-maintained, one-owner home featuring 3 bedrooms all on the upper level—including a rare private primary bath that’s hard to find in this price range! The bright and open upper level offers comfortable living spaces with great natural light and a walkout to the deck from a charming breakfast nook . Custom built cabinets and built in buffet add to the charm and uniqueness of this home. Downstairs, you'll find a large, mostly unfinished lower level—a blank canvas just waiting for your ideas! Add instant equity by finishing a walkout family room, fourth bedroom, home office, or whatever suits your lifestyle. Located in a quiet, established neighborhood close to parks, schools, and shopping, this home is ideal for buyers looking for move-in comfort now and future potential down the road. Don’t miss out on this opportunity to build equity and make it your own!
INTERIOR
Bedrooms: 3
Fin ft² / Living Area: 1355 ft²
Below Ground Living: N/A
Bathrooms: 2
Above Ground Living: 1355ft²
-
Basement Details: Daylight/Lookout Windows, Full, Unfinished, Walkout,
Appliances Included:
-
- Range
- Refrigerator
- Washer
- Dryer
- Microwave
- Dishwasher
- Gas Water Heater
EXTERIOR
Air Conditioning: Central Air
Garage Spaces: 2
Construction Materials: N/A
Foundation Size: 1330ft²
Unit Amenities:
-
- Kitchen Window
- Deck
- Natural Woodwork
- Ceiling Fan(s)
- Vaulted Ceiling(s)
- Washer/Dryer Hookup
Heating System:
-
- Forced Air
ROOMS
| Main | Size | ft² |
|---|---|---|
| Living Room | 17.4 x 16.10 | 291.78 ft² |
| Dining Room | 11.4 x 8.2 | 92.56 ft² |
| Kitchen | 13 x 10.9 | 139.75 ft² |
| Bedroom 1 | 15.1 x 11.3 | 169.69 ft² |
| Bedroom 2 | 8.9 x 13.5 | 117.4 ft² |
| Bedroom 3 | 9.4 x 10.10 | 101.11 ft² |
| Informal Dining Room | 11.2 x 7.2 | 80.03 ft² |
| Foyer | 7.6 x 7.9 | 58.13 ft² |
| Deck | 9.5 x 7.6 | 70.63 ft² |
| Lower | Size | ft² |
|---|---|---|
| Den | 12.8 x 25 | 162.13 ft² |
| Utility Room | 18.10 x 17.2 | 323.31 ft² |
| Storage | 22.10 x 30.2 | 688.81 ft² |
LOT
Acres: N/A
Lot Size Dim.: 68*125
Longitude: 44.8307
Latitude: -92.9152
Zoning: Residential-Single Family
FINANCIAL & TAXES
Tax year: 2024
Tax annual amount: $4,098
MISCELLANEOUS
Fuel System: N/A
Sewer System: City Sewer/Connected
Water System: City Water/Connected
ADITIONAL INFORMATION
MLS#: NST7717871
Listing Brokerage: Keller Williams Classic Realty

ID: 3678759
Published: May 16, 2025
Last Update: May 16, 2025
Views: 3






