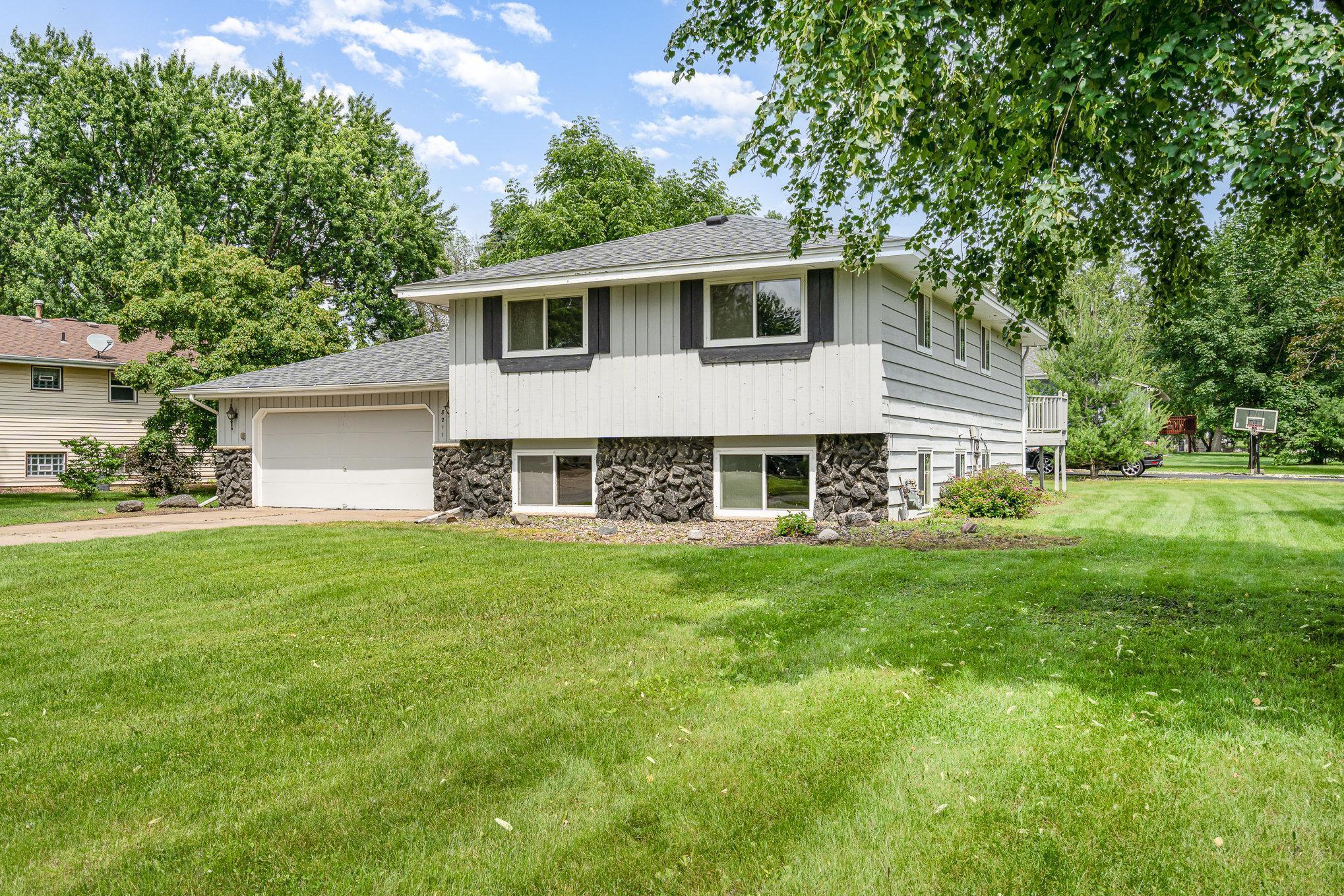8211 6TH STREET
8211 6th Street, Minneapolis (Spring Lake Park), 55432, MN
-
Price: $350,000
-
Status type: For Sale
-
Neighborhood: Terrace Manor 5th Add
Bedrooms: 4
Property Size :1850
-
Listing Agent: NST14003,NST54455
-
Property type : Single Family Residence
-
Zip code: 55432
-
Street: 8211 6th Street
-
Street: 8211 6th Street
Bathrooms: 2
Year: 1972
Listing Brokerage: Keller Williams Classic Realty
FEATURES
- Range
- Refrigerator
- Washer
- Dryer
- Microwave
- Dishwasher
- Stainless Steel Appliances
DETAILS
Welcome to your move-in ready home in the heart of the sought-after Spring Lake Park School District! This 4-bedroom, 2-bath home offers some fresh updates —including brand-new carpet, new luxury vinyl plank flooring in the kitchen, new kitchen countertops, and a sleek new stainless steel appliance package. The kitchen also features a new sink and faucet. Fresh paint throughout the home adds a clean and move in ready touch. Enjoy warm summer evenings on the large deck—ideal for relaxing or entertaining. A spacious attached two-car garage provides plenty of storage and convenience. Located on a quieter street and off the main arterial roads. This home is just one block from Park Terrace Elementary and only a few blocks from Spring Lake Park High School—perfect for those wanting close proximity to school and community amenities. With quick access to University Avenue, Highway 65, and Highway 10, commuting in any direction is a breeze. Close to dining and shopping including HyVee along HWY 65 and 81st Avenue. This is an excellent opportunity to own in a prime location and make this home your own—don’t miss out!
INTERIOR
Bedrooms: 4
Fin ft² / Living Area: 1850 ft²
Below Ground Living: 807ft²
Bathrooms: 2
Above Ground Living: 1043ft²
-
Basement Details: Block, Finished, Full,
Appliances Included:
-
- Range
- Refrigerator
- Washer
- Dryer
- Microwave
- Dishwasher
- Stainless Steel Appliances
EXTERIOR
Air Conditioning: Central Air
Garage Spaces: 2
Construction Materials: N/A
Foundation Size: 912ft²
Unit Amenities:
-
- Kitchen Window
- Deck
- Washer/Dryer Hookup
- In-Ground Sprinkler
Heating System:
-
- Forced Air
ROOMS
| Main | Size | ft² |
|---|---|---|
| Foyer | 11 x 5.7 | 61.42 ft² |
| Upper | Size | ft² |
|---|---|---|
| Living Room | 12.4x21.8 | 267.22 ft² |
| Dining Room | 10.3x10.4 | 105.92 ft² |
| Kitchen | 10.3x9.3 | 94.81 ft² |
| Bedroom 1 | 13.10x10.4 | 142.94 ft² |
| Bedroom 2 | 13.6x9.10 | 132.75 ft² |
| Lower | Size | ft² |
|---|---|---|
| Bedroom 3 | 10.8x9.10 | 104.89 ft² |
| Bedroom 4 | 12.1x10.7 | 127.88 ft² |
| Family Room | 10.7x17.7 | 186.09 ft² |
| Family Room | 8.11x11 | 72.31 ft² |
| Utility Room | 9.67x10.9 | 156.77 ft² |
LOT
Acres: N/A
Lot Size Dim.: 110*102*96*105
Longitude: 45.1172
Latitude: -93.2598
Zoning: Residential-Single Family
FINANCIAL & TAXES
Tax year: 2025
Tax annual amount: $3,330
MISCELLANEOUS
Fuel System: N/A
Sewer System: City Sewer/Connected
Water System: City Water/Connected
ADITIONAL INFORMATION
MLS#: NST7718592
Listing Brokerage: Keller Williams Classic Realty

ID: 3807754
Published: June 20, 2025
Last Update: June 20, 2025
Views: 3






