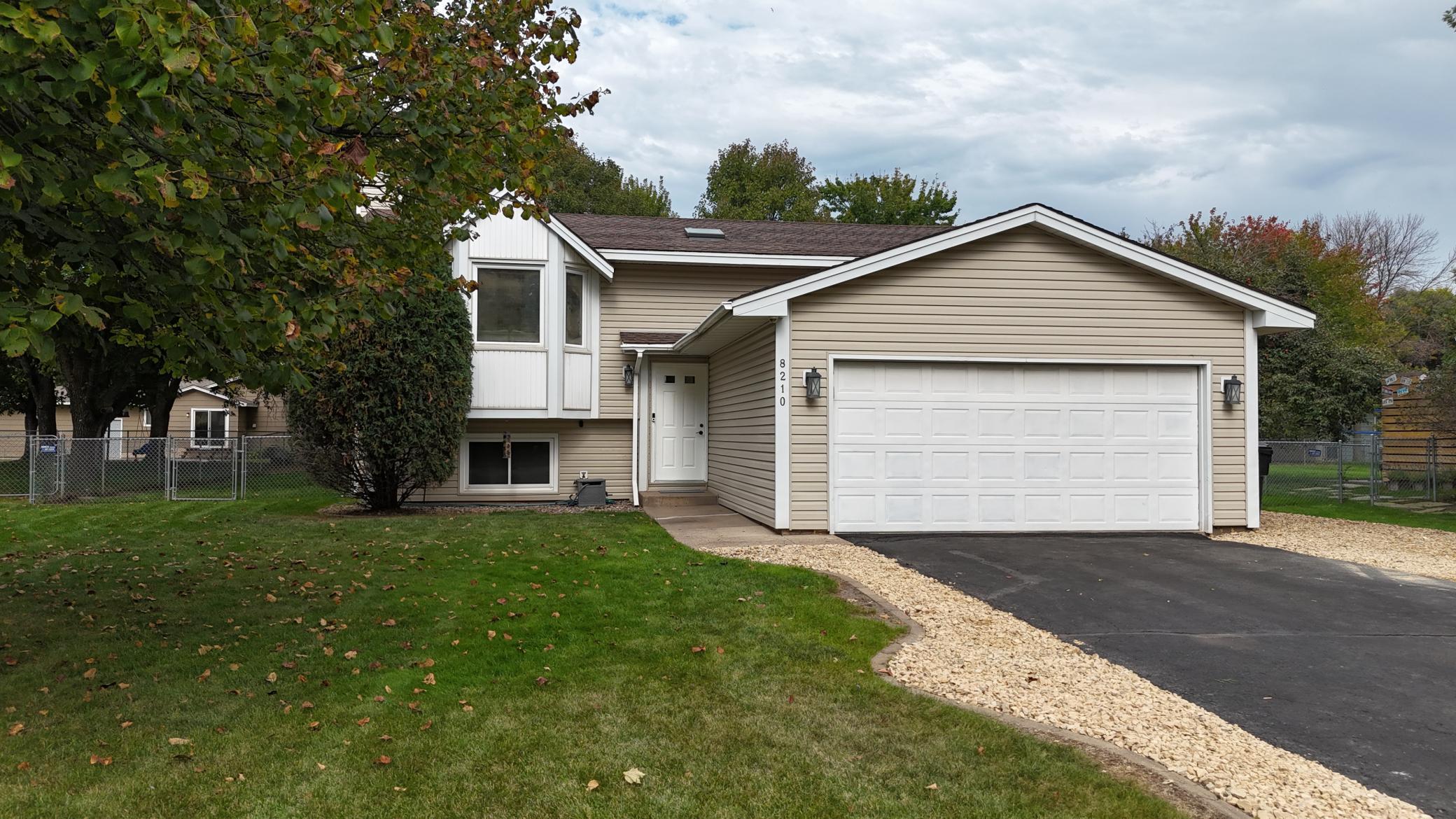8210 109TH PLACE
8210 109th Place, Champlin, 55316, MN
-
Price: $375,000
-
Status type: For Sale
-
City: Champlin
-
Neighborhood: Westwood North
Bedrooms: 3
Property Size :1940
-
Listing Agent: NST16570,NST52326
-
Property type : Single Family Residence
-
Zip code: 55316
-
Street: 8210 109th Place
-
Street: 8210 109th Place
Bathrooms: 2
Year: 1986
Listing Brokerage: Edina Realty, Inc.
FEATURES
- Range
- Refrigerator
- Washer
- Dryer
- Microwave
- Exhaust Fan
- Dishwasher
- Water Softener Owned
- Disposal
- Gas Water Heater
- ENERGY STAR Qualified Appliances
DETAILS
This beautifully maintained home blends comfort, style, and functionality in all the right ways. From the moment you walk in, the vaulted ceilings create a bright, open atmosphere that carries through the living, dining, and kitchen areas, giving the entire upper level a wonderfully spacious and connected feel. Laminate flooring adds warmth and durability, making the main level both inviting and easy to enjoy. The lower level is where this home truly shines. It offers a comfortable family room centered around a cozy wood-burning fireplace—ideal for relaxing evenings or gathering with friends. Just down the hall is the owner’s suite, complete with modern LVP flooring and a beautifully remodeled, fully tiled bathroom that functions as a walk-through master bath. This upgraded space provides a retreat-like experience rarely found at this price point. Outside and you’ll find even more space to enjoy as a large two-level deck expands your entertaining options while the spacious fenced in backyard provides plenty of room for play, pets, gardening, or endless summer memories. Along with the inviting indoor and outdoor spaces, the home has seen significant recent investment. The roof and gutters were replaced in 2025, and the furnace, air conditioner, dishwasher, and water heater were all newly installed in 2024. These updates and a one year home warranty will bring peace of mind for years to come. With its thoughtful updates, open and spacious upper level, inviting lower-level retreat, beautifully remodeled owner’s bath, and fantastic outdoor living spaces, this home offers an impressive blend of comfort and style. It’s a place that feels warm, functional, and easy to love from the moment you arrive.
INTERIOR
Bedrooms: 3
Fin ft² / Living Area: 1940 ft²
Below Ground Living: 800ft²
Bathrooms: 2
Above Ground Living: 1140ft²
-
Basement Details: Block, Daylight/Lookout Windows, Finished, Full, Tile Shower,
Appliances Included:
-
- Range
- Refrigerator
- Washer
- Dryer
- Microwave
- Exhaust Fan
- Dishwasher
- Water Softener Owned
- Disposal
- Gas Water Heater
- ENERGY STAR Qualified Appliances
EXTERIOR
Air Conditioning: Central Air
Garage Spaces: 2
Construction Materials: N/A
Foundation Size: 1140ft²
Unit Amenities:
-
- Kitchen Window
- Deck
- Natural Woodwork
- Ceiling Fan(s)
- Vaulted Ceiling(s)
- Washer/Dryer Hookup
- Cable
- Skylight
Heating System:
-
- Forced Air
- Fireplace(s)
ROOMS
| Upper | Size | ft² |
|---|---|---|
| Living Room | 15 x 13 | 225 ft² |
| Kitchen | 10 x 10 | 100 ft² |
| Dining Room | 10 x 10 | 100 ft² |
| Bedroom 1 | 14 x 10 | 196 ft² |
| Bedroom 2 | 13 x 11 | 169 ft² |
| Deck | n/a | 0 ft² |
| Lower | Size | ft² |
|---|---|---|
| Bedroom 3 | 23 x 10 | 529 ft² |
| Family Room | 27 x 10 | 729 ft² |
| Media Room | 10 x 10 | 100 ft² |
| Main | Size | ft² |
|---|---|---|
| Deck | 14 x 12 | 196 ft² |
LOT
Acres: N/A
Lot Size Dim.: 80x125
Longitude: 45.1528
Latitude: -93.3855
Zoning: Residential-Single Family
FINANCIAL & TAXES
Tax year: 2025
Tax annual amount: $4,090
MISCELLANEOUS
Fuel System: N/A
Sewer System: City Sewer/Connected
Water System: City Water/Connected
ADDITIONAL INFORMATION
MLS#: NST7818218
Listing Brokerage: Edina Realty, Inc.

ID: 4274256
Published: November 05, 2025
Last Update: November 05, 2025
Views: 1






