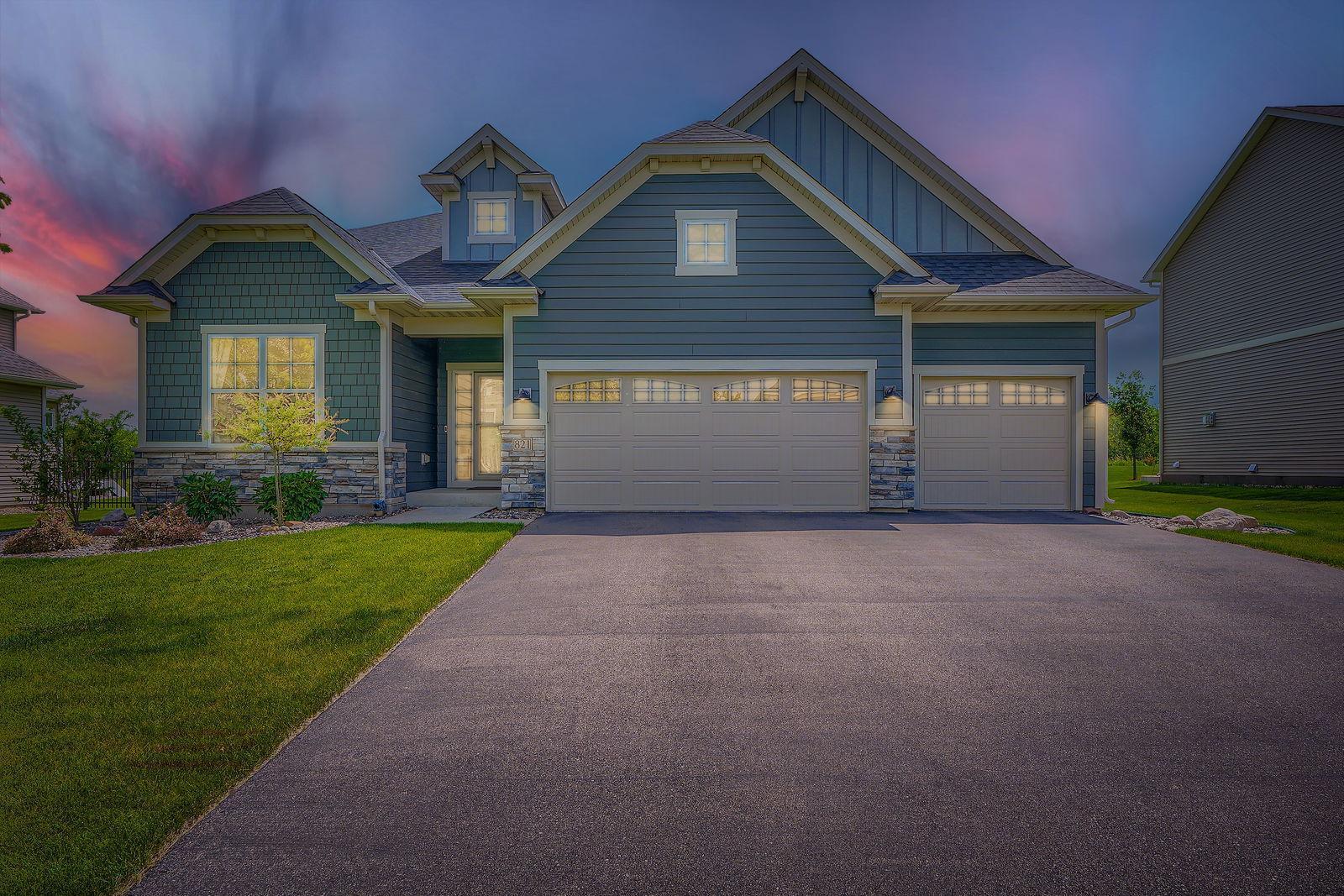821 JUNE AVENUE
821 June Avenue, Lake Elmo, 55042, MN
-
Price: $600,000
-
Status type: For Sale
-
City: Lake Elmo
-
Neighborhood: Hammes Estates 1st Add
Bedrooms: 4
Property Size :3999
-
Listing Agent: NST16765,NST52056
-
Property type : Single Family Residence
-
Zip code: 55042
-
Street: 821 June Avenue
-
Street: 821 June Avenue
Bathrooms: 3
Year: 2017
Listing Brokerage: Keller Williams Premier Realty
FEATURES
- Refrigerator
- Washer
- Dryer
- Microwave
- Exhaust Fan
- Dishwasher
- Water Softener Owned
- Disposal
- Cooktop
- Air-To-Air Exchanger
- Gas Water Heater
- Double Oven
- Stainless Steel Appliances
DETAILS
Welcome home to this meticulously maintained and perfectly appointed home with all living facilities on one level! You will love walking into the sunny entry with views all the way through, to the open great room with a wall of windows for plenty of natural light spilling in. With 3 bedrooms on one level and a fully finished basement, you will never lack space for all of your adventures, yet the main level has everything you need. The home site is fully fenced and set high up with walking trail behind but no neighbor looking into your rear windows. Enjoy the open kitchen with big island and eat in area that is open to the spacious living area with cozy fireplace. The primary suite is a perfect retreat at the end of a long day… or perhaps you’ll take a moment to enjoy the large deck with pergola and built-in planters surrounding; the perfect spot to sip your favorite beverage morning or night. Plenty of storage, new roof 2022, new siding 2023, handicapped accessible 3/4 bath on main level, friendly neighbors, wonderful HOA that takes care of common areas, steps away from the fishing pier and pavilion on Goose Lake, close to highways/shopping/trails… you cannot ask for a better location within a better neighborhood! Come see for yourself!
INTERIOR
Bedrooms: 4
Fin ft² / Living Area: 3999 ft²
Below Ground Living: 1945ft²
Bathrooms: 3
Above Ground Living: 2054ft²
-
Basement Details: Egress Window(s), Finished, Full, Concrete, Sump Basket, Sump Pump,
Appliances Included:
-
- Refrigerator
- Washer
- Dryer
- Microwave
- Exhaust Fan
- Dishwasher
- Water Softener Owned
- Disposal
- Cooktop
- Air-To-Air Exchanger
- Gas Water Heater
- Double Oven
- Stainless Steel Appliances
EXTERIOR
Air Conditioning: Central Air
Garage Spaces: 3
Construction Materials: N/A
Foundation Size: 2054ft²
Unit Amenities:
-
- Deck
- Ceiling Fan(s)
- Walk-In Closet
- Vaulted Ceiling(s)
- Washer/Dryer Hookup
- In-Ground Sprinkler
- Exercise Room
- Kitchen Center Island
- Main Floor Primary Bedroom
- Primary Bedroom Walk-In Closet
Heating System:
-
- Forced Air
ROOMS
| Main | Size | ft² |
|---|---|---|
| Dining Room | 13x13 | 169 ft² |
| Family Room | 19x22 | 361 ft² |
| Kitchen | 9x14.5 | 129.75 ft² |
| Bedroom 1 | 15.5x14.5 | 222.26 ft² |
| Bedroom 2 | 12x11.5 | 137 ft² |
| Bedroom 3 | 12x13 | 144 ft² |
| Lower | Size | ft² |
|---|---|---|
| Bedroom 4 | 12.5x14 | 155.21 ft² |
| Recreation Room | 28x22.5 | 627.67 ft² |
| Exercise Room | 13x12 | 169 ft² |
LOT
Acres: N/A
Lot Size Dim.: 75x156
Longitude: 44.9579
Latitude: -92.904
Zoning: Residential-Single Family
FINANCIAL & TAXES
Tax year: 2025
Tax annual amount: $6,142
MISCELLANEOUS
Fuel System: N/A
Sewer System: City Sewer/Connected
Water System: City Water/Connected
ADITIONAL INFORMATION
MLS#: NST7674649
Listing Brokerage: Keller Williams Premier Realty

ID: 3828073
Published: June 26, 2025
Last Update: June 26, 2025
Views: 2






