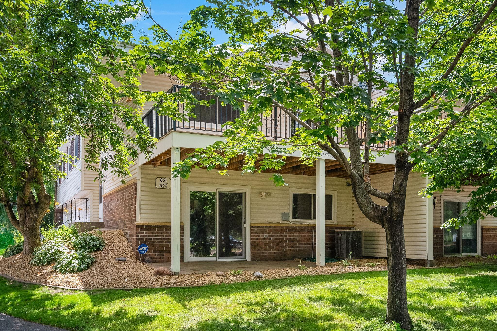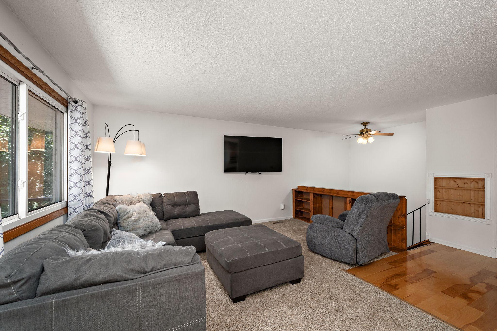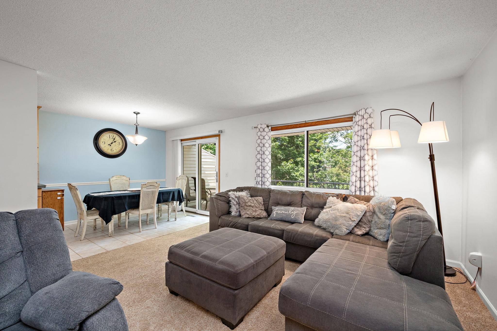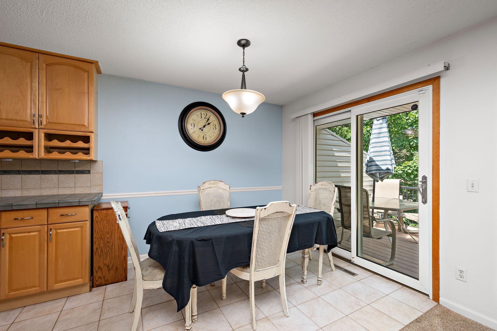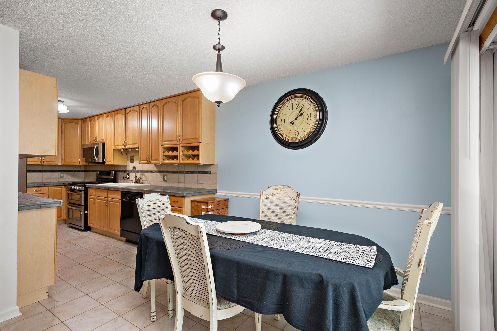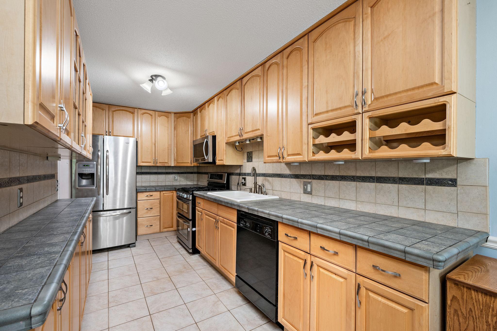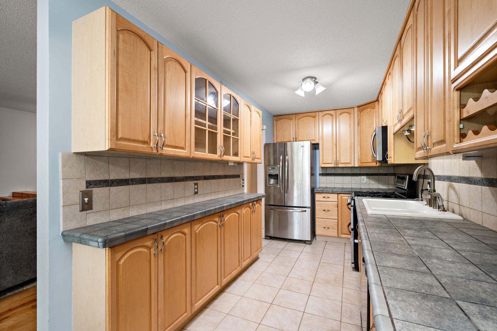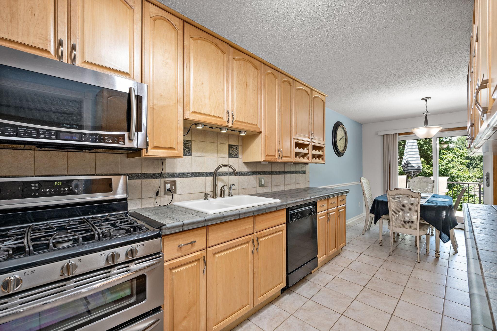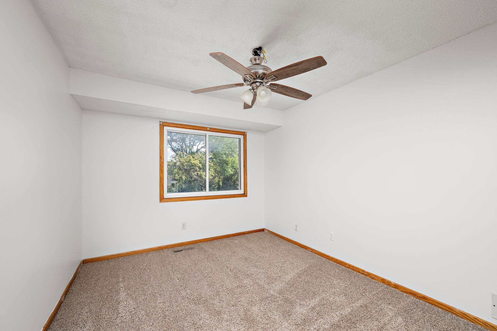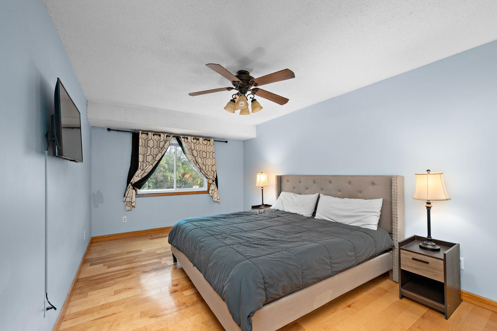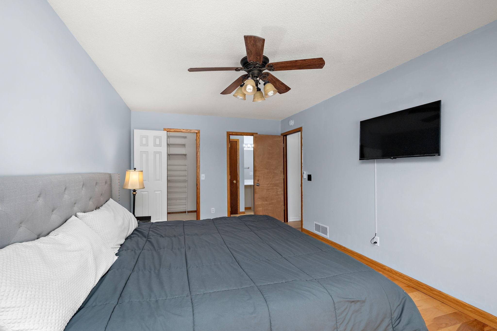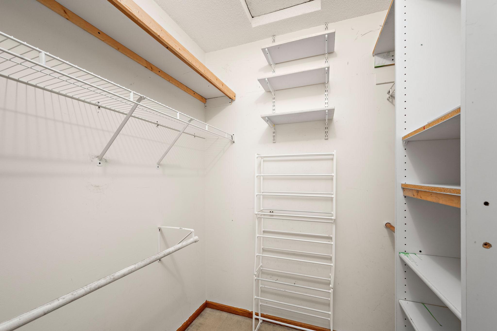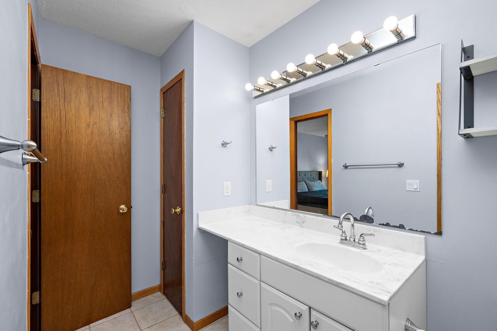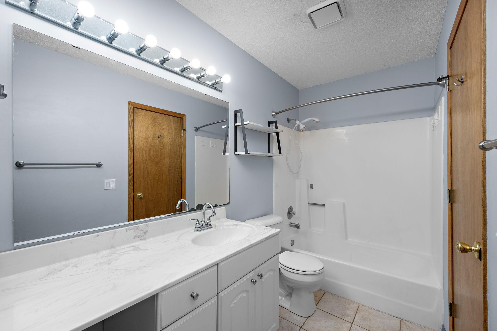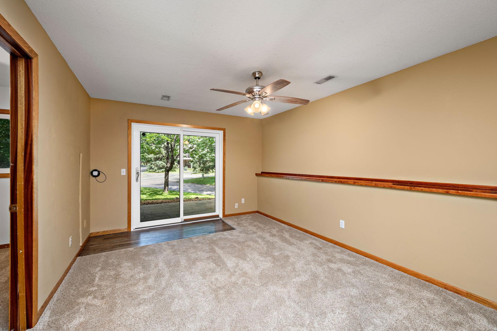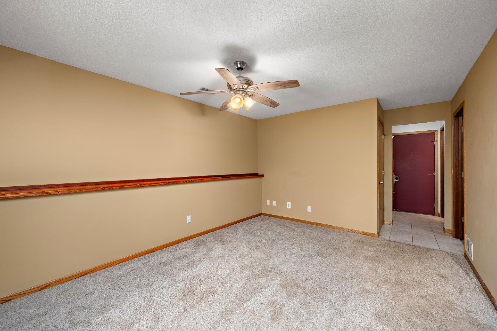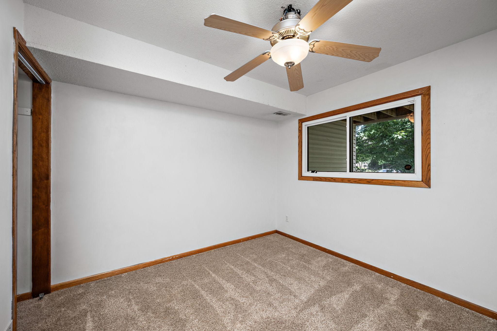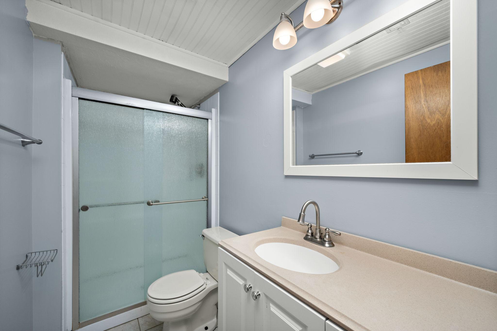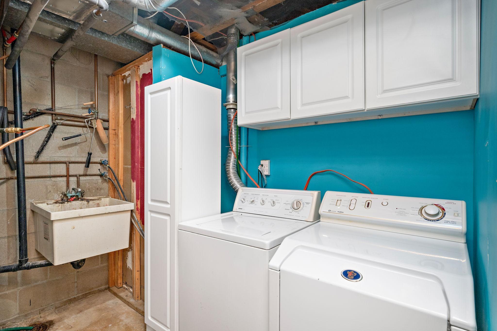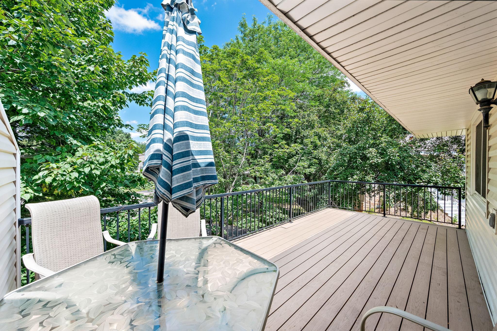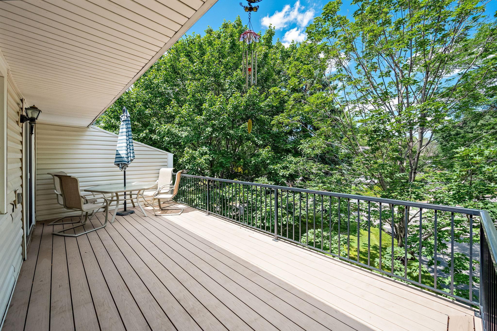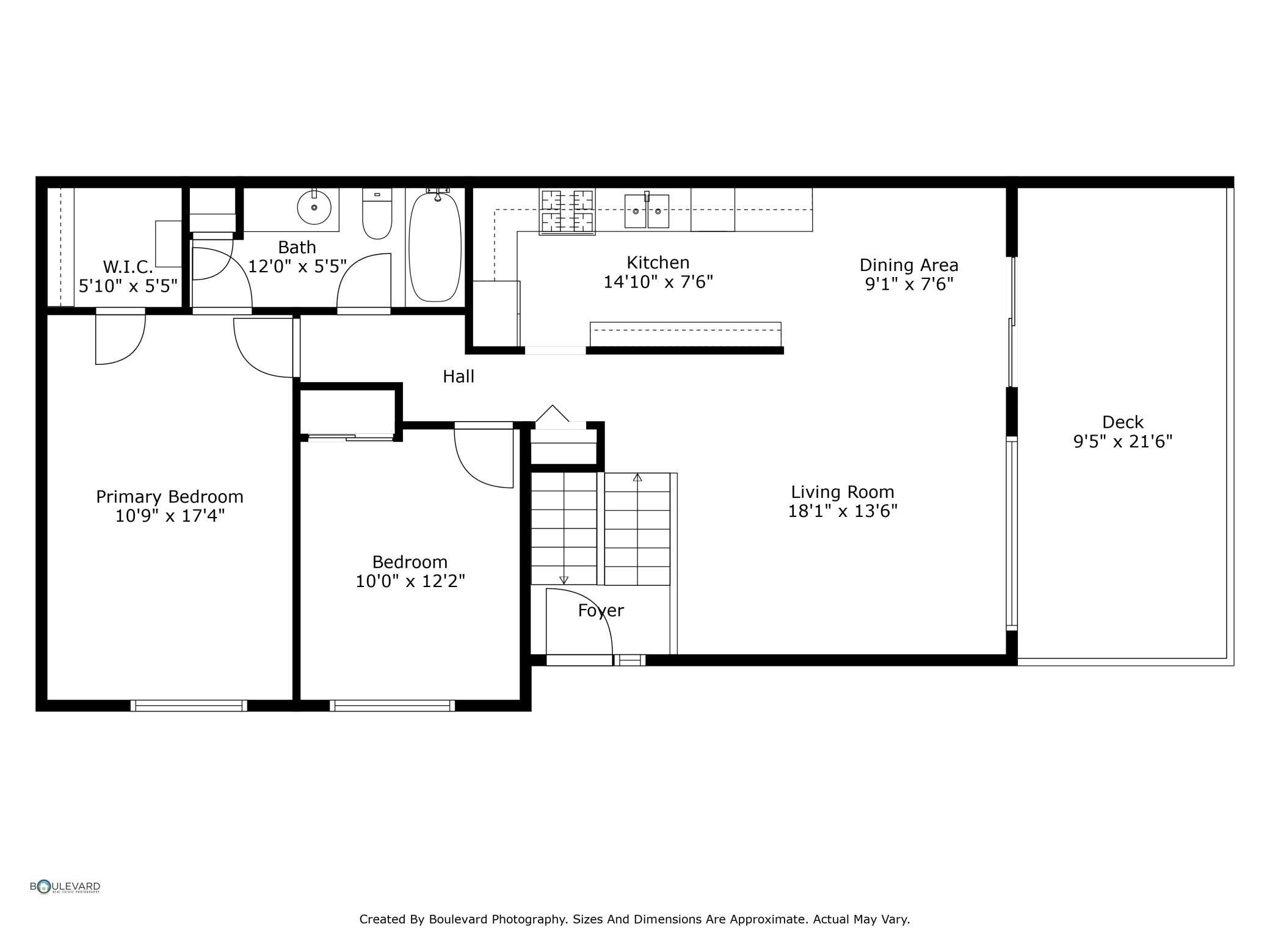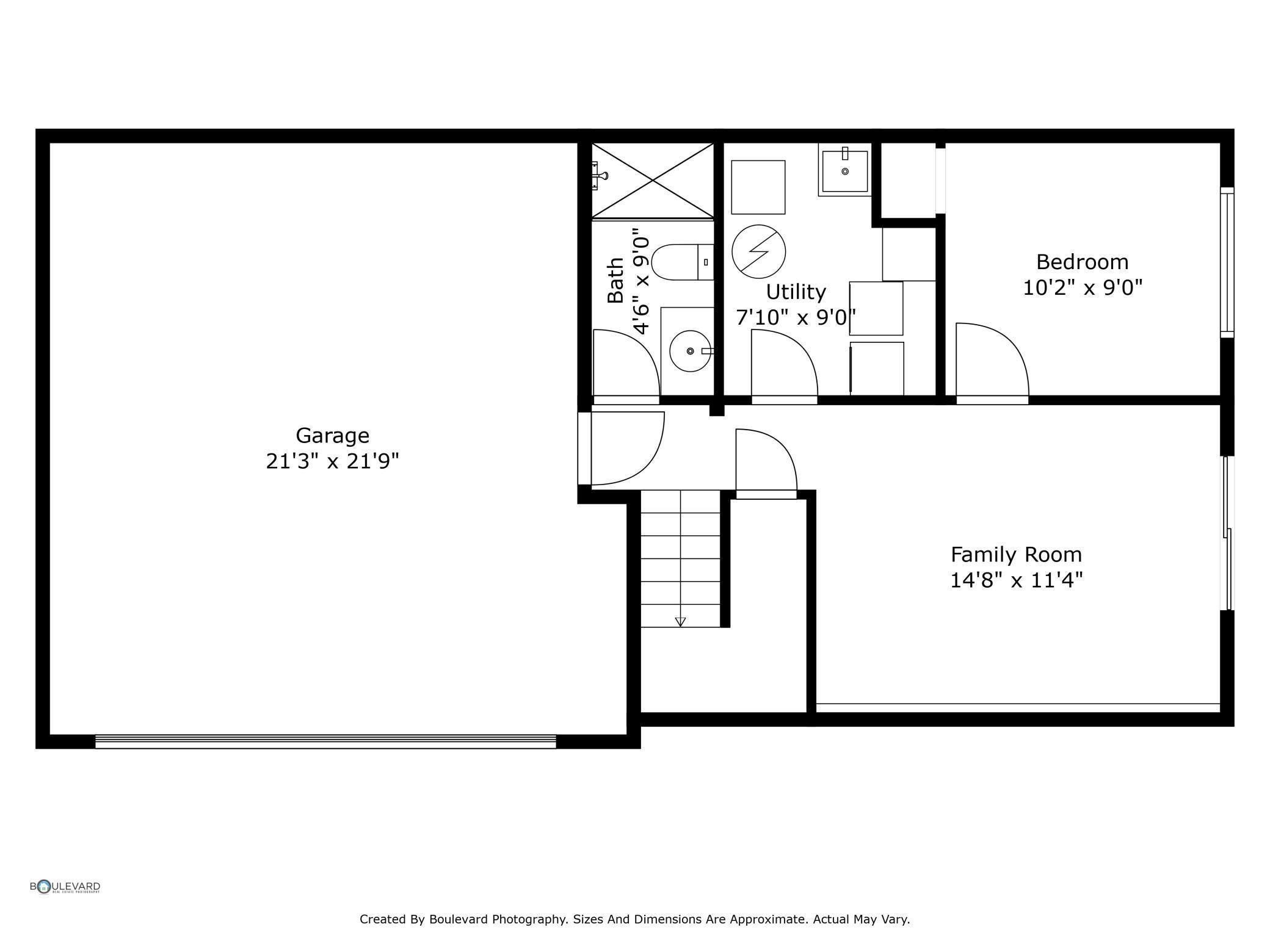821 EVERGREEN CIRCLE
821 Evergreen Circle, Burnsville, 55337, MN
-
Price: $270,000
-
Status type: For Sale
-
City: Burnsville
-
Neighborhood: Wood Park 11
Bedrooms: 3
Property Size :1555
-
Listing Agent: NST16716,NST106096
-
Property type : Townhouse Quad/4 Corners
-
Zip code: 55337
-
Street: 821 Evergreen Circle
-
Street: 821 Evergreen Circle
Bathrooms: 2
Year: 1982
Listing Brokerage: RE/MAX Results
FEATURES
- Range
- Refrigerator
- Washer
- Dryer
- Microwave
- Dishwasher
- Water Softener Owned
- Disposal
- Gas Water Heater
- Double Oven
- Stainless Steel Appliances
DETAILS
Rare 3 bedroom, walk-out unit with oversized deck! Ample amounts of storage throughout. Great location close to multiple shopping/dining options, Burnsville Center, Costco, Target, Walmart, and more. Blocks away from Echo Valley Elementary School. Easy access to the metro! Minutes from Wood Park and Alimagnet Park for hiking/biking as well as a dog park. Pets allowed (2 per unit). Quiet, tucked away neighborhood, and this home is on a cul-de-sac. Welcome home!
INTERIOR
Bedrooms: 3
Fin ft² / Living Area: 1555 ft²
Below Ground Living: 543ft²
Bathrooms: 2
Above Ground Living: 1012ft²
-
Basement Details: Egress Window(s), Finished, Partial, Walkout,
Appliances Included:
-
- Range
- Refrigerator
- Washer
- Dryer
- Microwave
- Dishwasher
- Water Softener Owned
- Disposal
- Gas Water Heater
- Double Oven
- Stainless Steel Appliances
EXTERIOR
Air Conditioning: Central Air
Garage Spaces: 2
Construction Materials: N/A
Foundation Size: 1012ft²
Unit Amenities:
-
- Patio
- Deck
- Porch
- Natural Woodwork
- Hardwood Floors
- Ceiling Fan(s)
- Walk-In Closet
- Washer/Dryer Hookup
- Cable
- Tile Floors
Heating System:
-
- Forced Air
ROOMS
| Upper | Size | ft² |
|---|---|---|
| Living Room | 16x14 | 256 ft² |
| Dining Room | 11x8 | 121 ft² |
| Kitchen | 14x7 | 196 ft² |
| Bedroom 1 | 17x11 | 289 ft² |
| Bedroom 2 | 12x11 | 144 ft² |
| Deck | 10x22 | 100 ft² |
| Walk In Closet | 6x5 | 36 ft² |
| Lower | Size | ft² |
|---|---|---|
| Family Room | 15x12 | 225 ft² |
| Bedroom 3 | 11x9 | 121 ft² |
| Patio | 10x22 | 100 ft² |
| Utility Room | 7x9 | 49 ft² |
LOT
Acres: N/A
Lot Size Dim.: 20x4x98x63x85
Longitude: 44.7478
Latitude: -93.2634
Zoning: Residential-Single Family
FINANCIAL & TAXES
Tax year: 2025
Tax annual amount: $2,798
MISCELLANEOUS
Fuel System: N/A
Sewer System: City Sewer/Connected
Water System: City Water/Connected
ADDITIONAL INFORMATION
MLS#: NST7763763
Listing Brokerage: RE/MAX Results

ID: 3908626
Published: July 19, 2025
Last Update: July 19, 2025
Views: 9


