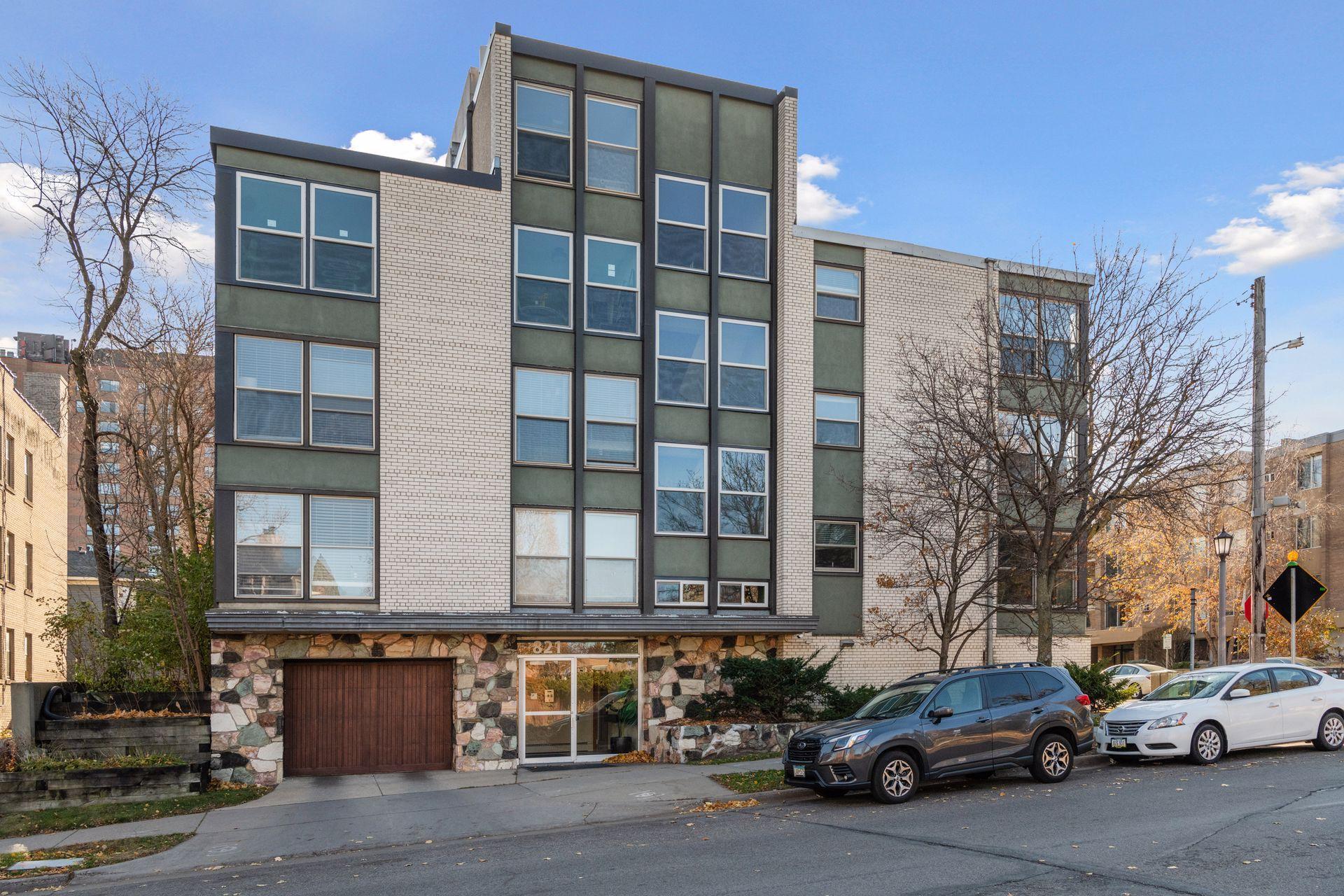821 DOUGLAS AVENUE
821 Douglas Avenue, Minneapolis, 55403, MN
-
Price: $250,000
-
Status type: For Sale
-
City: Minneapolis
-
Neighborhood: Lowry Hill
Bedrooms: 2
Property Size :1036
-
Listing Agent: NST16638,NST45948
-
Property type : Low Rise
-
Zip code: 55403
-
Street: 821 Douglas Avenue
-
Street: 821 Douglas Avenue
Bathrooms: 2
Year: 1963
Listing Brokerage: Coldwell Banker Burnet
FEATURES
- Range
- Refrigerator
- Washer
- Dryer
- Microwave
- Dishwasher
- Stainless Steel Appliances
DETAILS
Bright and sunny top-floor condo in Lowry Hill Park! This west-facing unit features new hardwood floors throughout the main living areas, new carpet in the bedrooms, fresh paint, and all-new lighting. The kitchen is equipped with granite countertops and stainless appliances. Enjoy spacious bedrooms, abundant closet space, and convenient in-unit laundry (with additional shared laundry available). Ideally situated between Lake of the Isles, Uptown, and Downtown Minneapolis, this location offers unbeatable walkability and easy access to public transit. Pet-friendly and directly across from Thomas Lowry Park—perfect for dog walks. Heated garage parking and additional storage included. Experience easy, low maintenance living in the heart of the city!
INTERIOR
Bedrooms: 2
Fin ft² / Living Area: 1036 ft²
Below Ground Living: N/A
Bathrooms: 2
Above Ground Living: 1036ft²
-
Basement Details: None,
Appliances Included:
-
- Range
- Refrigerator
- Washer
- Dryer
- Microwave
- Dishwasher
- Stainless Steel Appliances
EXTERIOR
Air Conditioning: Wall Unit(s)
Garage Spaces: 1
Construction Materials: N/A
Foundation Size: 1036ft²
Unit Amenities:
-
- Hardwood Floors
- Walk-In Closet
- Washer/Dryer Hookup
- Main Floor Primary Bedroom
- Primary Bedroom Walk-In Closet
Heating System:
-
- Baseboard
- Boiler
ROOMS
| Main | Size | ft² |
|---|---|---|
| Living Room | 14.2x20.5 | 289.24 ft² |
| Dining Room | 08x7.7 | 60.67 ft² |
| Kitchen | 08x7.6 | 60 ft² |
| Bedroom 1 | 13.8x10.7 | 144.64 ft² |
| Bedroom 2 | 13.2x10.7 | 139.35 ft² |
| Foyer | 09x3.5 | 30.75 ft² |
| Walk In Closet | 5.3x5.5 | 28.44 ft² |
| Walk In Closet | 2.9x5.3 | 14.44 ft² |
| Primary Bathroom | 7.9x4.6 | 34.88 ft² |
| Bathroom | 8.1x4.8 | 37.72 ft² |
LOT
Acres: N/A
Lot Size Dim.: Common
Longitude: 44.9661
Latitude: -93.2903
Zoning: Residential-Single Family
FINANCIAL & TAXES
Tax year: 2025
Tax annual amount: $3,299
MISCELLANEOUS
Fuel System: N/A
Sewer System: City Sewer/Connected
Water System: City Water/Connected
ADDITIONAL INFORMATION
MLS#: NST7826863
Listing Brokerage: Coldwell Banker Burnet

ID: 4292358
Published: November 12, 2025
Last Update: November 12, 2025
Views: 1






