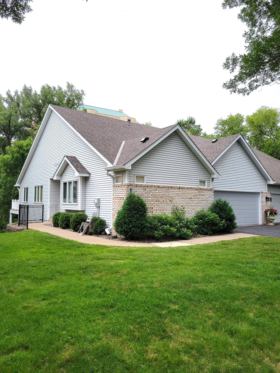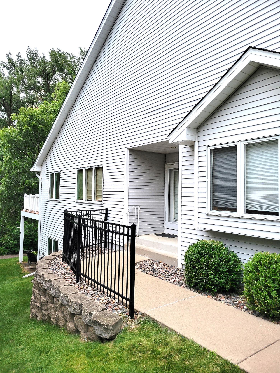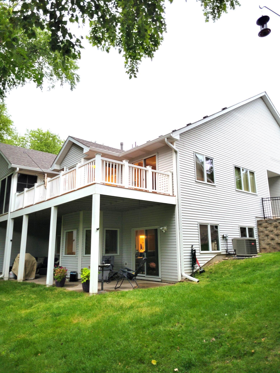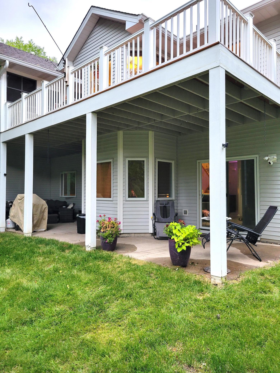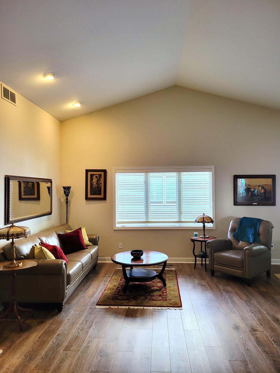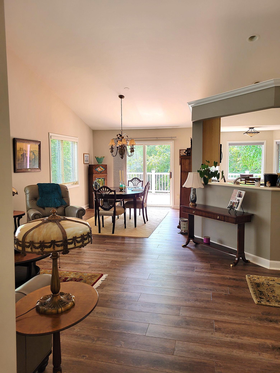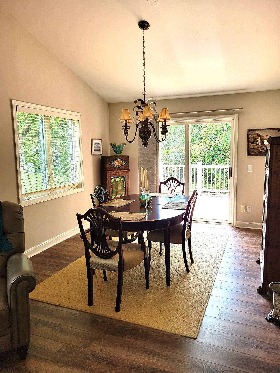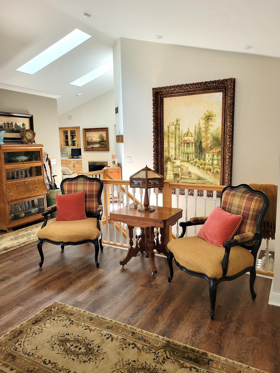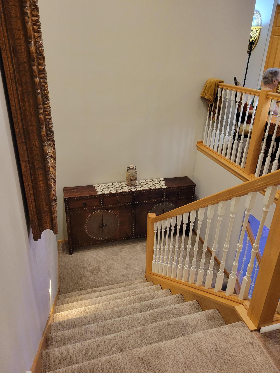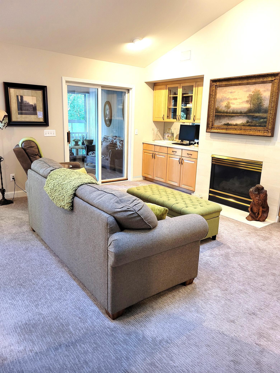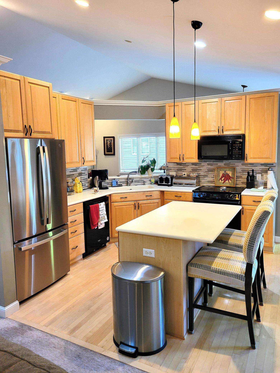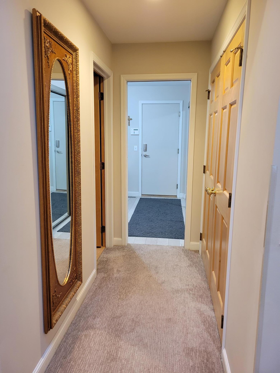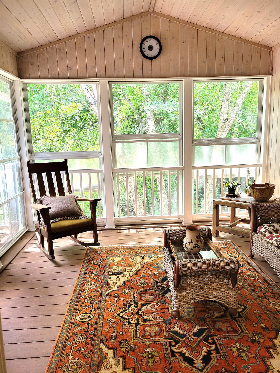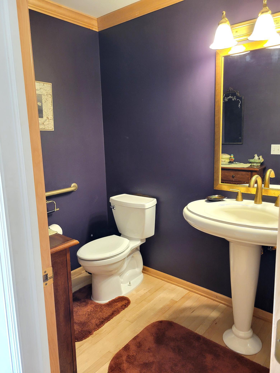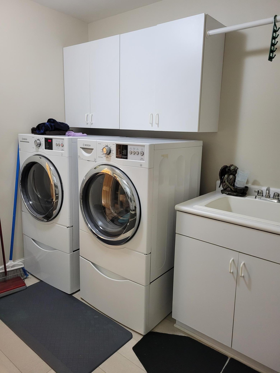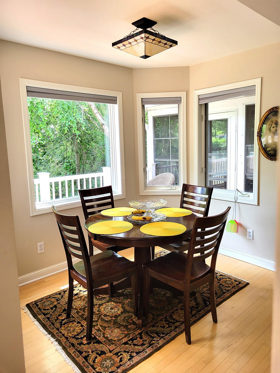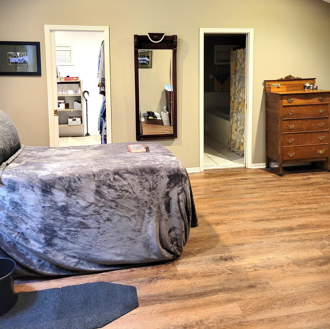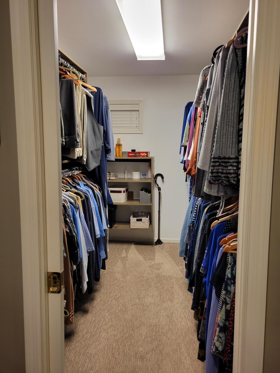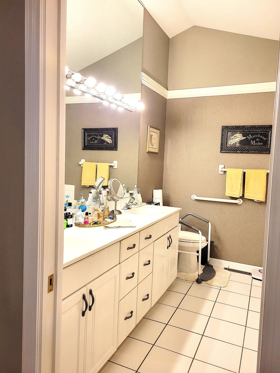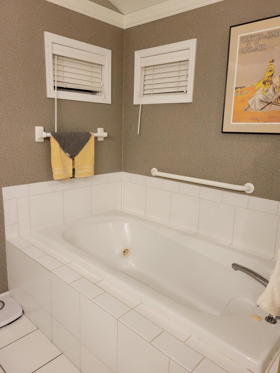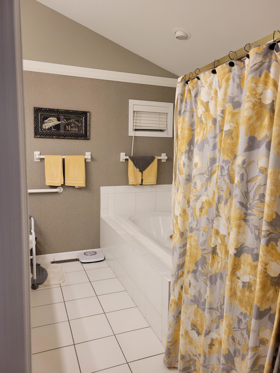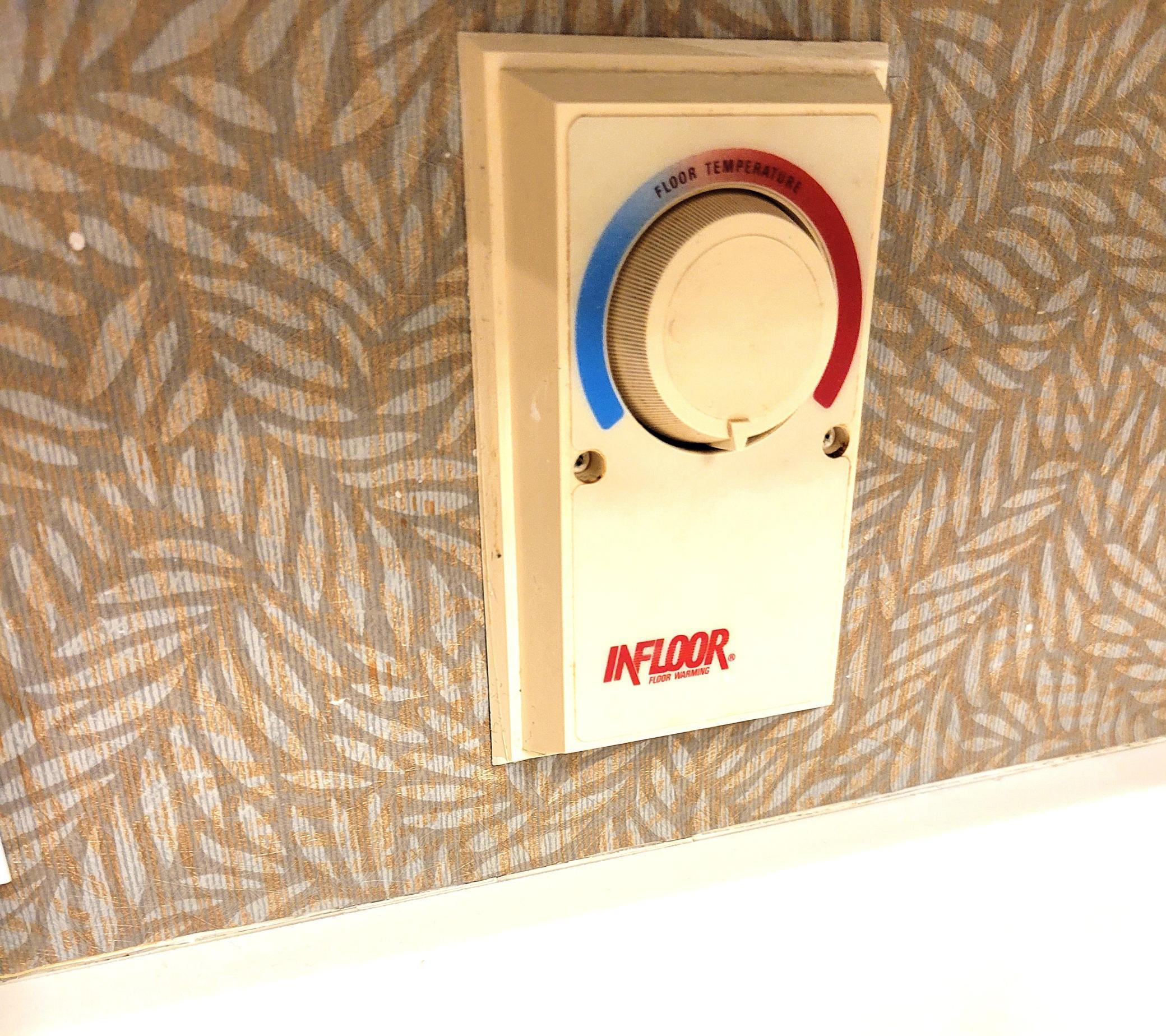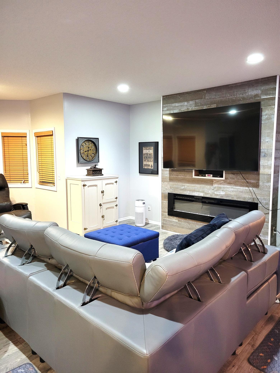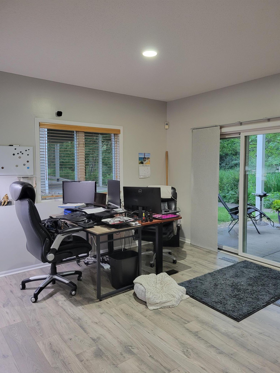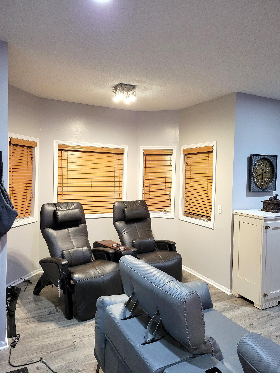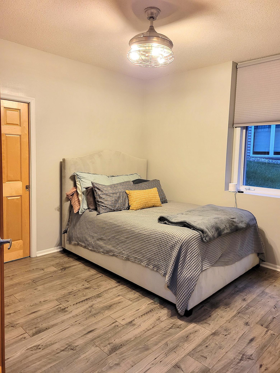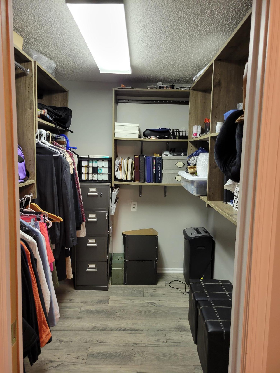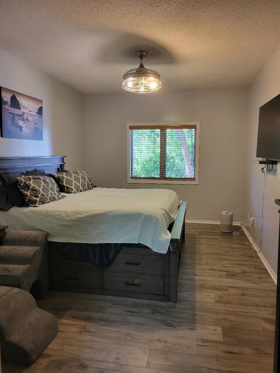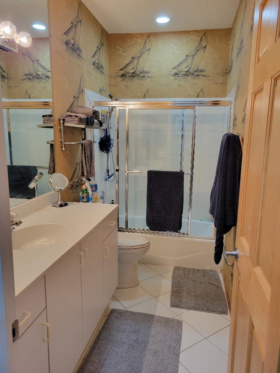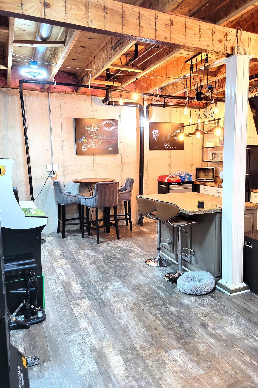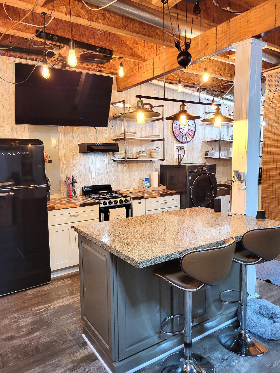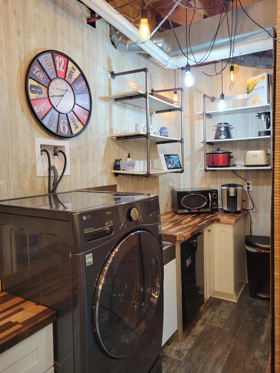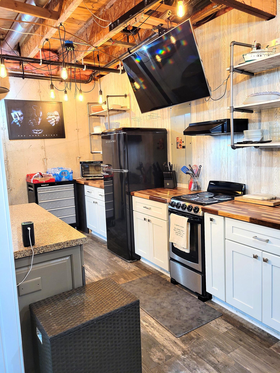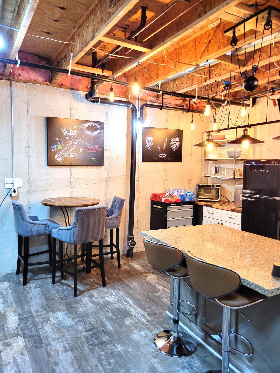8203 CREEKSIDE CIRCLE
8203 Creekside Circle, Minneapolis (Bloomington), 55437, MN
-
Price: $619,900
-
Status type: For Sale
-
Neighborhood: Normandale Lake Twnhms
Bedrooms: 3
Property Size :3273
-
Listing Agent: NST26091,NST94982
-
Property type : Townhouse Side x Side
-
Zip code: 55437
-
Street: 8203 Creekside Circle
-
Street: 8203 Creekside Circle
Bathrooms: 3
Year: 1995
Listing Brokerage: Royal Realty, Inc.
FEATURES
- Range
- Refrigerator
- Washer
- Dryer
- Microwave
- Dishwasher
- Disposal
- Humidifier
- Central Vacuum
- Gas Water Heater
DETAILS
Beautiful, large townhome located on back waters of Nine Mile Creek and in a very quiet and private cul de sac. Normandale Lake across the street with walking path out the back patio to the lake. Free concerts at the Normandale Lake bandshell every summer with food trucks, dancing, etc. Main floor living with owner's suite, private attached full bath with walk-in shower, heated floor and jetted tub. Main floor laundry. Additional kitchen and laundry added in lower level in 2021. New flooring throughout 2021 and 2024. New roof, skylights and gutters in 2024. New lighting and lower level patio door. New paint in lower level in 2021. New refrigerator 2025 and new dishwasher 2024. New electric fireplace wall in lower level 2021. Over $100,000 in improvements over the last 4 years. All three bedrooms have new closet systems in their walk-in closets. Close to shopping, restaurants, entertainment.
INTERIOR
Bedrooms: 3
Fin ft² / Living Area: 3273 ft²
Below Ground Living: 1422ft²
Bathrooms: 3
Above Ground Living: 1851ft²
-
Basement Details: Drain Tiled, Finished, Full, Concrete, Walkout,
Appliances Included:
-
- Range
- Refrigerator
- Washer
- Dryer
- Microwave
- Dishwasher
- Disposal
- Humidifier
- Central Vacuum
- Gas Water Heater
EXTERIOR
Air Conditioning: Central Air
Garage Spaces: 2
Construction Materials: N/A
Foundation Size: 1731ft²
Unit Amenities:
-
- Patio
- Kitchen Window
- Deck
- Porch
- Natural Woodwork
- Hardwood Floors
- Walk-In Closet
- Vaulted Ceiling(s)
- Washer/Dryer Hookup
- Paneled Doors
- Cable
- Skylight
- Kitchen Center Island
- Wet Bar
- Tile Floors
- Main Floor Primary Bedroom
- Primary Bedroom Walk-In Closet
Heating System:
-
- Forced Air
ROOMS
| Main | Size | ft² |
|---|---|---|
| Living Room | 16x14 | 256 ft² |
| Dining Room | 11X11 | 121 ft² |
| Family Room | 16X16 | 256 ft² |
| Kitchen | 19X12 | 361 ft² |
| Bedroom 1 | 17X13 | 289 ft² |
| Porch | 12X10 | 144 ft² |
| Deck | 26X12 | 676 ft² |
| Lower | Size | ft² |
|---|---|---|
| Bedroom 2 | 18X11 | 324 ft² |
| Bedroom 3 | 12X11 | 144 ft² |
| Family Room | 26X14 | 676 ft² |
| Bonus Room | 22X16 | 484 ft² |
| Patio | 38X12 | 1444 ft² |
LOT
Acres: N/A
Lot Size Dim.: N/A
Longitude: 44.8555
Latitude: -93.3587
Zoning: Residential-Multi-Family
FINANCIAL & TAXES
Tax year: 2025
Tax annual amount: $7,685
MISCELLANEOUS
Fuel System: N/A
Sewer System: City Sewer/Connected
Water System: City Water/Connected
ADITIONAL INFORMATION
MLS#: NST7770219
Listing Brokerage: Royal Realty, Inc.

ID: 3865940
Published: July 08, 2025
Last Update: July 08, 2025
Views: 2


