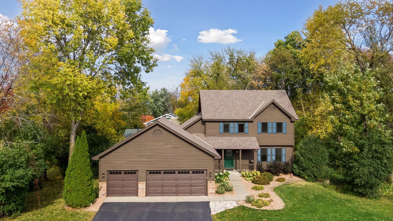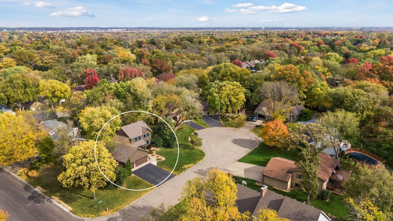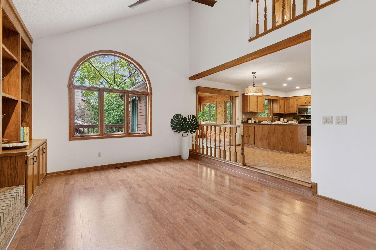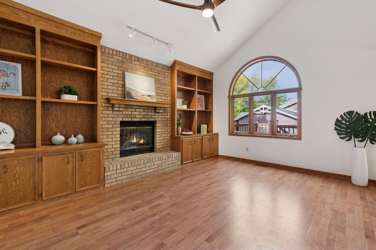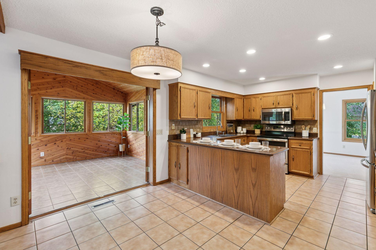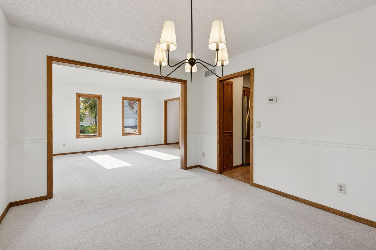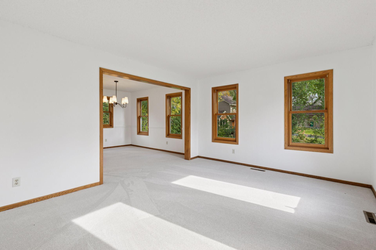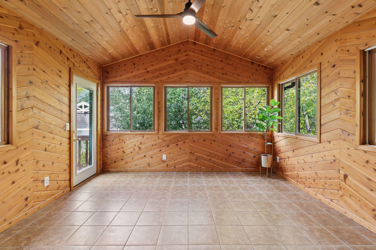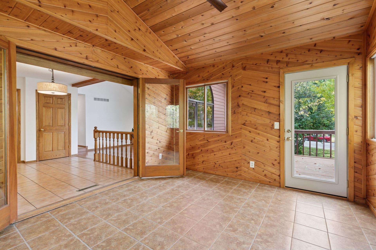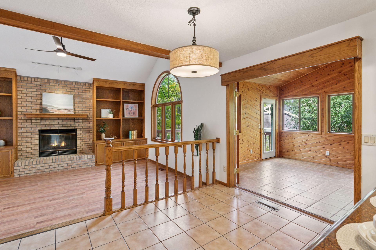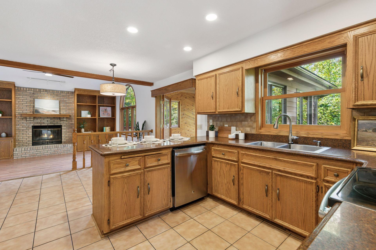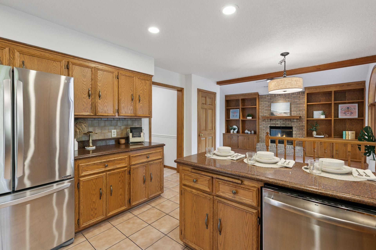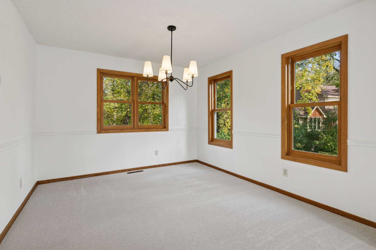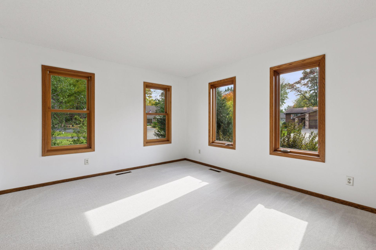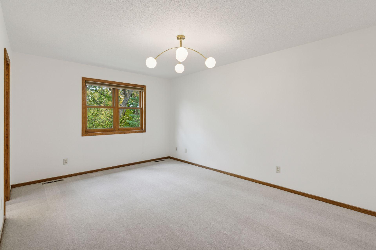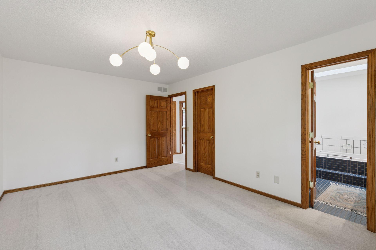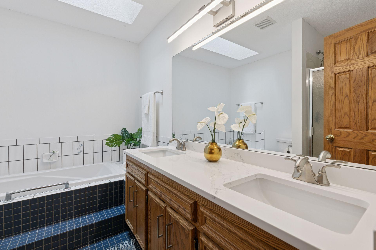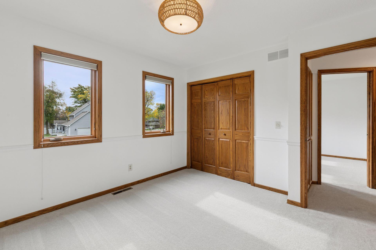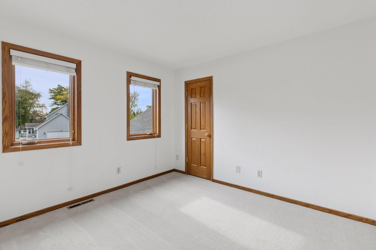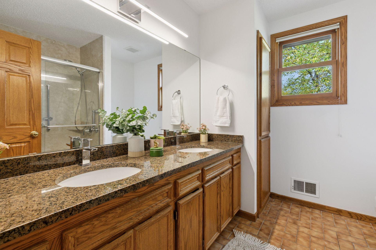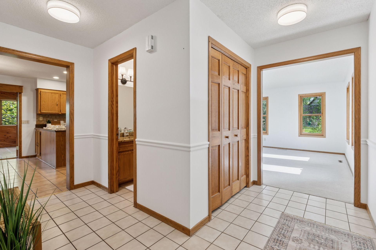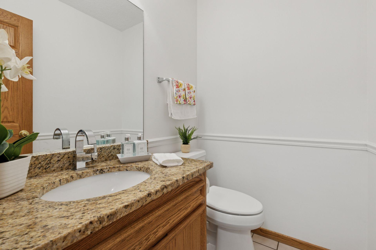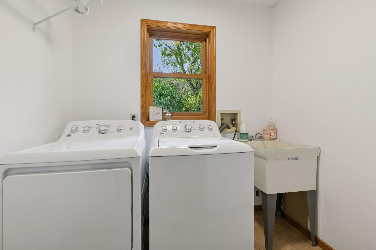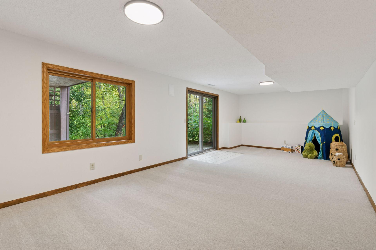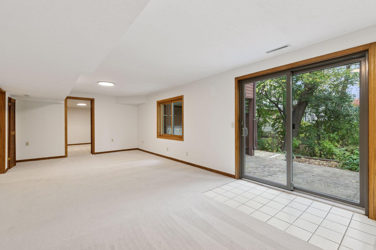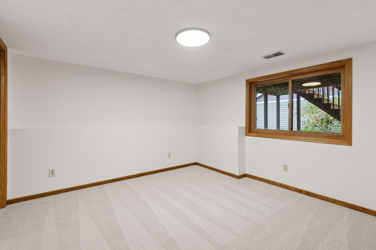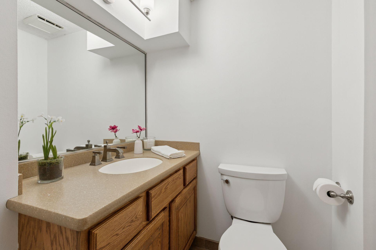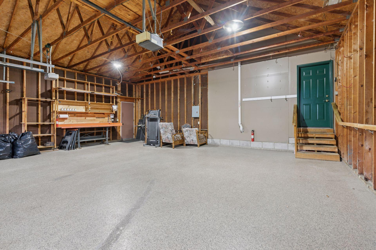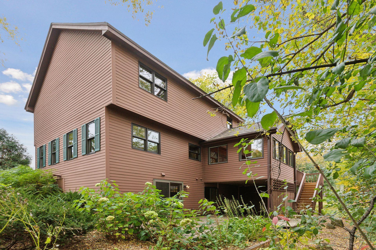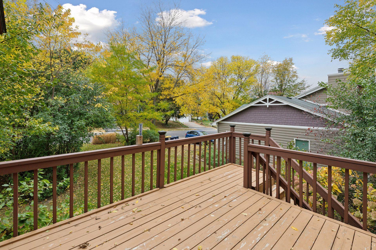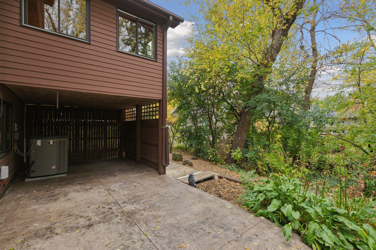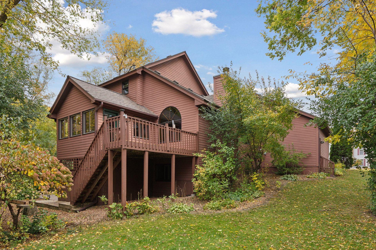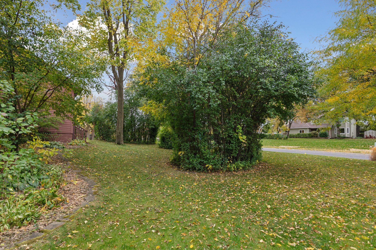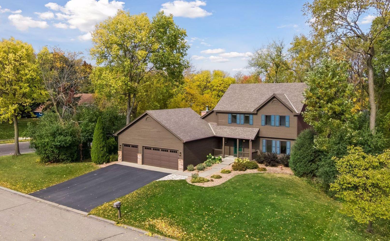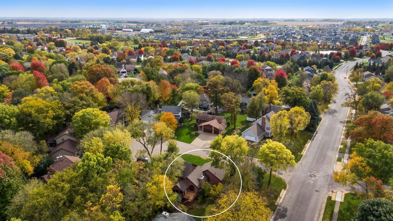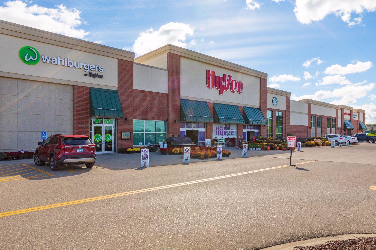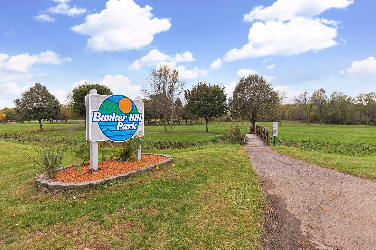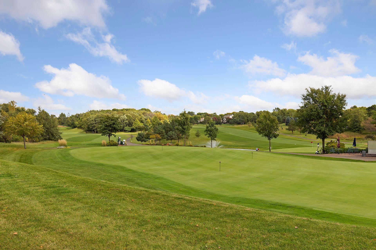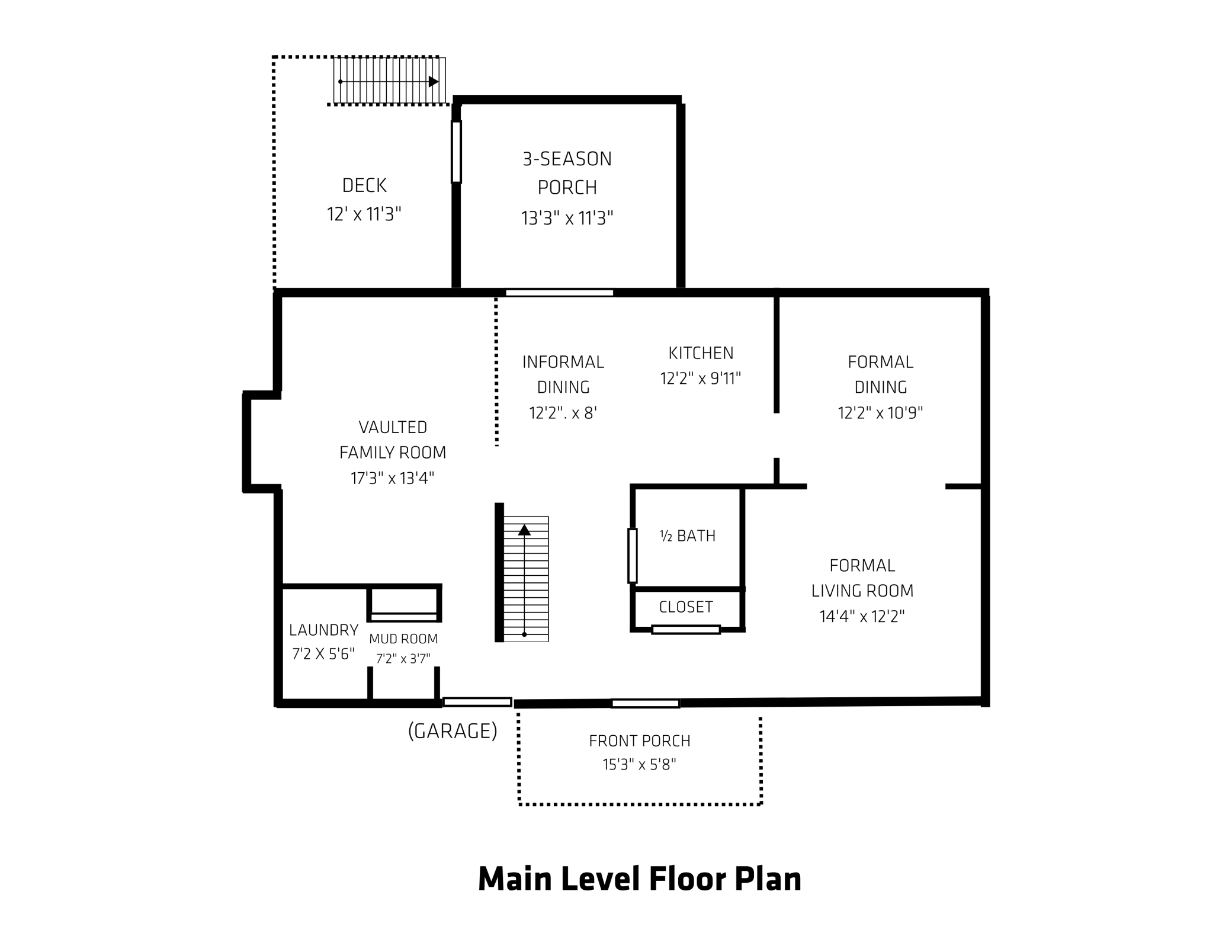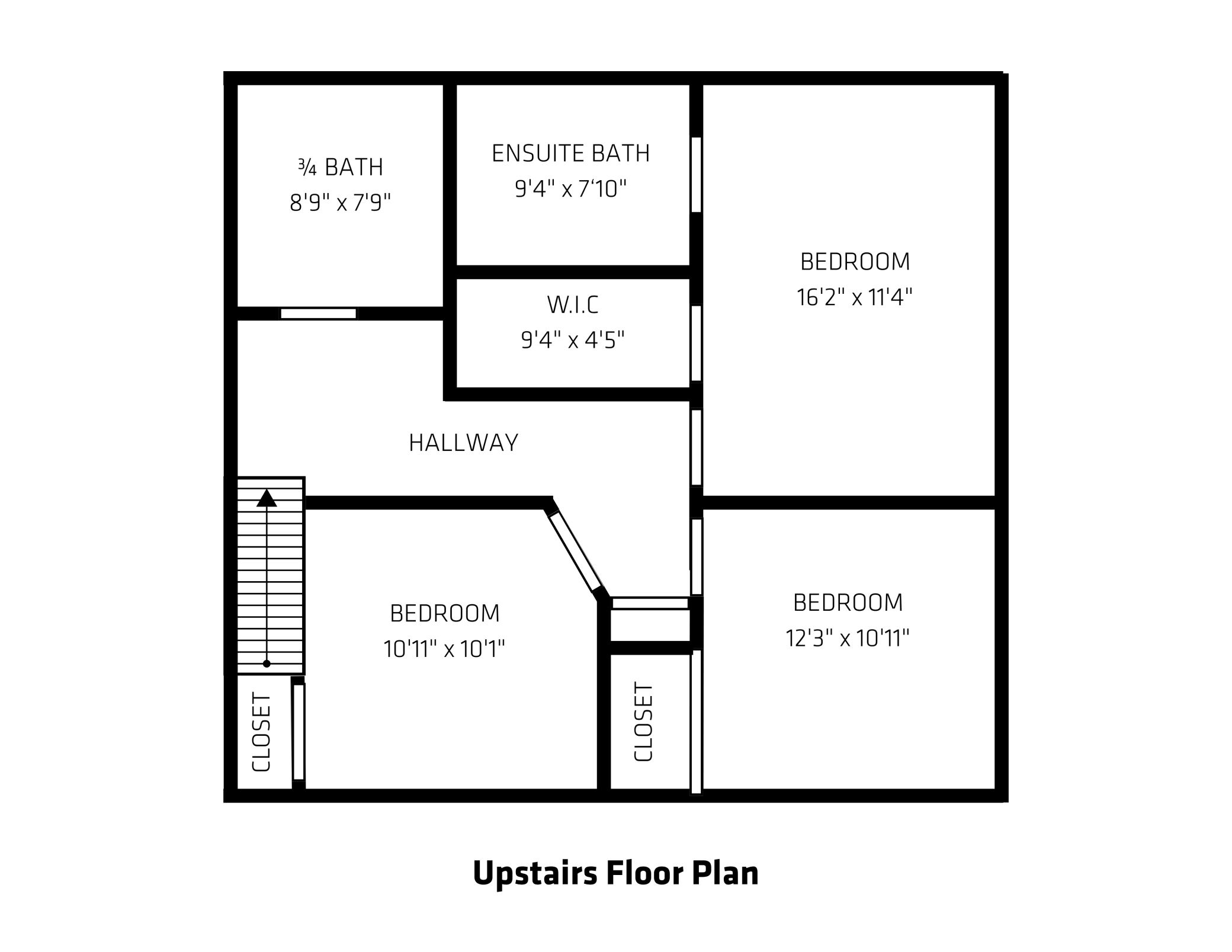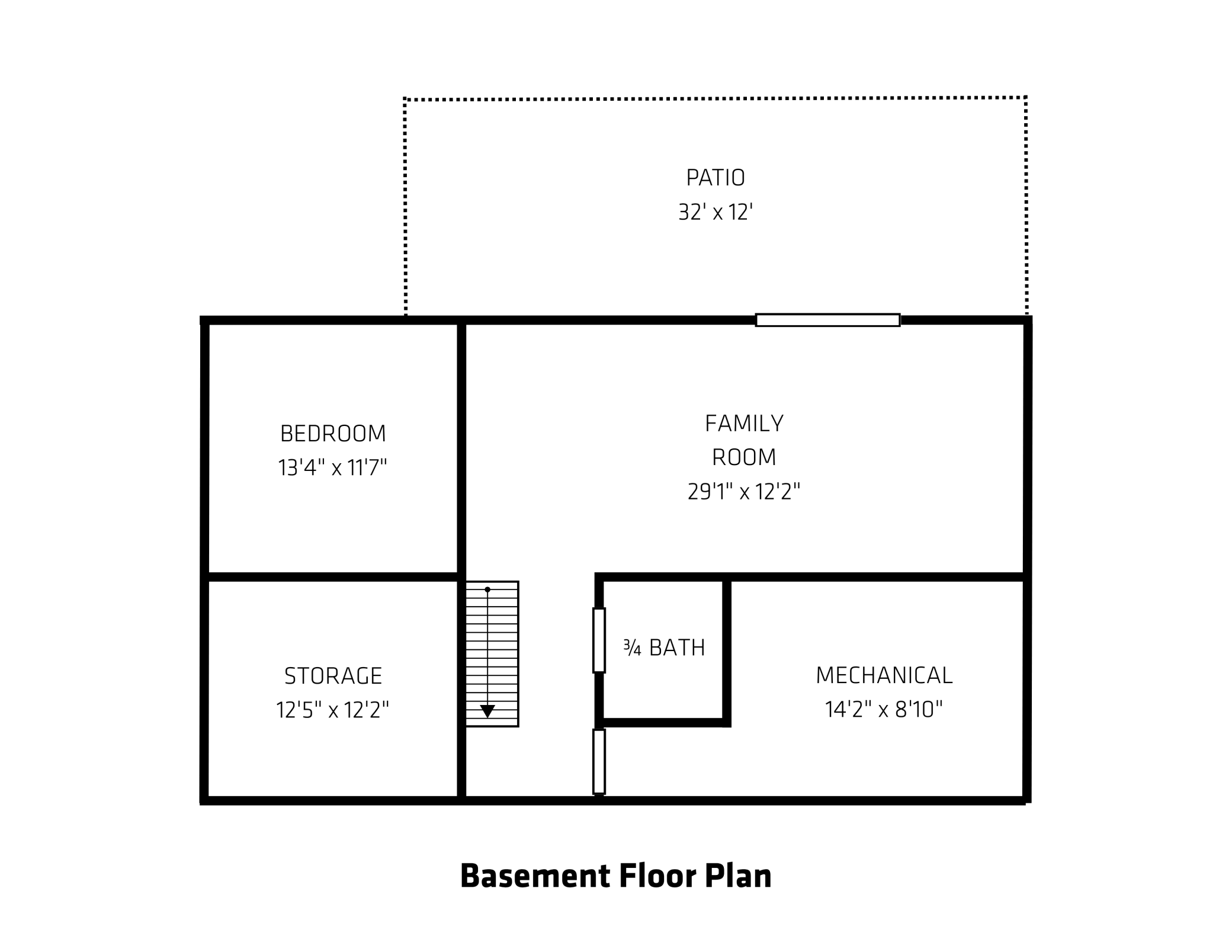8203 174TH COURT
8203 174th Court, Lakeville, 55044, MN
-
Price: $475,000
-
Status type: For Sale
-
City: Lakeville
-
Neighborhood: Cherrywood Heights 3rd Add
Bedrooms: 4
Property Size :2865
-
Listing Agent: NST19321,NST46144
-
Property type : Single Family Residence
-
Zip code: 55044
-
Street: 8203 174th Court
-
Street: 8203 174th Court
Bathrooms: 4
Year: 1987
Listing Brokerage: Keller Williams Realty Integrity-Edina
FEATURES
- Range
- Refrigerator
- Washer
- Dryer
- Microwave
- Dishwasher
- Water Softener Owned
- Disposal
- Gas Water Heater
- Stainless Steel Appliances
DETAILS
Situated on a quiet cul-de-sac with established landscaping and inviting covered front porch, this 4 bedroom 4 bathroom home has been lovingly maintained by the same owner for over 30 years. Smart layout and quality updates throughout. The main level includes an open-concept kitchen, informal dining, and vaulted family room with gas fireplace, as well as separate formal living and dining rooms. French doors open from informal dining to an insulated three-season porch and deck. The mudroom entry off the attached oversized 3 car garage includes a bench with coat hooks, and closet, located next to the main-floor laundry. Three bedrooms on the upper level, including a primary suite with a walk-in closet, separate shower and tub, and second of four bathrooms. Downstairs is a comfortable guest bedroom, additional bath, and a spacious family room that walks out to the stamped concrete patio and private backyard. Recent updates include brand new carpet, lighting, and interior paint throughout. The oversized 3-car garage includes extra depth for boat storage, a workbench, and epoxy finished floor. Additional highlights include Marvin and Andersen windows throughout, Hardie Board siding on three sides (2016), a radon mitigation system (2018), in-ground sprinkler system (2020), water heater (2022), new garage doors (2021), new driveway and garage epoxy floor (2016) and roof replaced (2014). Convenient location near shops, restaurants, coffee, and everyday amenities.
INTERIOR
Bedrooms: 4
Fin ft² / Living Area: 2865 ft²
Below Ground Living: 850ft²
Bathrooms: 4
Above Ground Living: 2015ft²
-
Basement Details: Block, Drain Tiled, Egress Window(s), Finished, Full, Storage Space, Walkout,
Appliances Included:
-
- Range
- Refrigerator
- Washer
- Dryer
- Microwave
- Dishwasher
- Water Softener Owned
- Disposal
- Gas Water Heater
- Stainless Steel Appliances
EXTERIOR
Air Conditioning: Central Air
Garage Spaces: 3
Construction Materials: N/A
Foundation Size: 1145ft²
Unit Amenities:
-
- Patio
- Kitchen Window
- Deck
- Porch
- Natural Woodwork
- Ceiling Fan(s)
- Walk-In Closet
- Vaulted Ceiling(s)
- Washer/Dryer Hookup
- In-Ground Sprinkler
- Paneled Doors
- Skylight
- French Doors
- Tile Floors
- Primary Bedroom Walk-In Closet
Heating System:
-
- Forced Air
ROOMS
| Main | Size | ft² |
|---|---|---|
| Family Room | 17 x 13 | 289 ft² |
| Kitchen | 12 x 10 | 144 ft² |
| Dining Room | 12 x 11 | 144 ft² |
| Informal Dining Room | 12 x 8 | 144 ft² |
| Living Room | 14 x 12 | 196 ft² |
| Three Season Porch | 13 x 12 | 169 ft² |
| Laundry | 7 x 6 | 49 ft² |
| Deck | 12 x 11 | 144 ft² |
| Mud Room | 7 x 4 | 49 ft² |
| Second | Size | ft² |
|---|---|---|
| Bedroom 1 | 16 x 11 | 256 ft² |
| Bedroom 2 | 12 x 11 | 144 ft² |
| Bedroom 3 | 11 x 10 | 121 ft² |
| Lower | Size | ft² |
|---|---|---|
| Bedroom 4 | 13 x 12 | 169 ft² |
| Family Room | 29 x 12 | 841 ft² |
| Patio | 32 x 12 | 1024 ft² |
LOT
Acres: N/A
Lot Size Dim.: 115 x 130
Longitude: 44.6981
Latitude: -93.2317
Zoning: Residential-Single Family
FINANCIAL & TAXES
Tax year: 2025
Tax annual amount: $5,232
MISCELLANEOUS
Fuel System: N/A
Sewer System: City Sewer/Connected
Water System: City Water/Connected
ADDITIONAL INFORMATION
MLS#: NST7816729
Listing Brokerage: Keller Williams Realty Integrity-Edina

ID: 4231572
Published: October 22, 2025
Last Update: October 22, 2025
Views: 10


