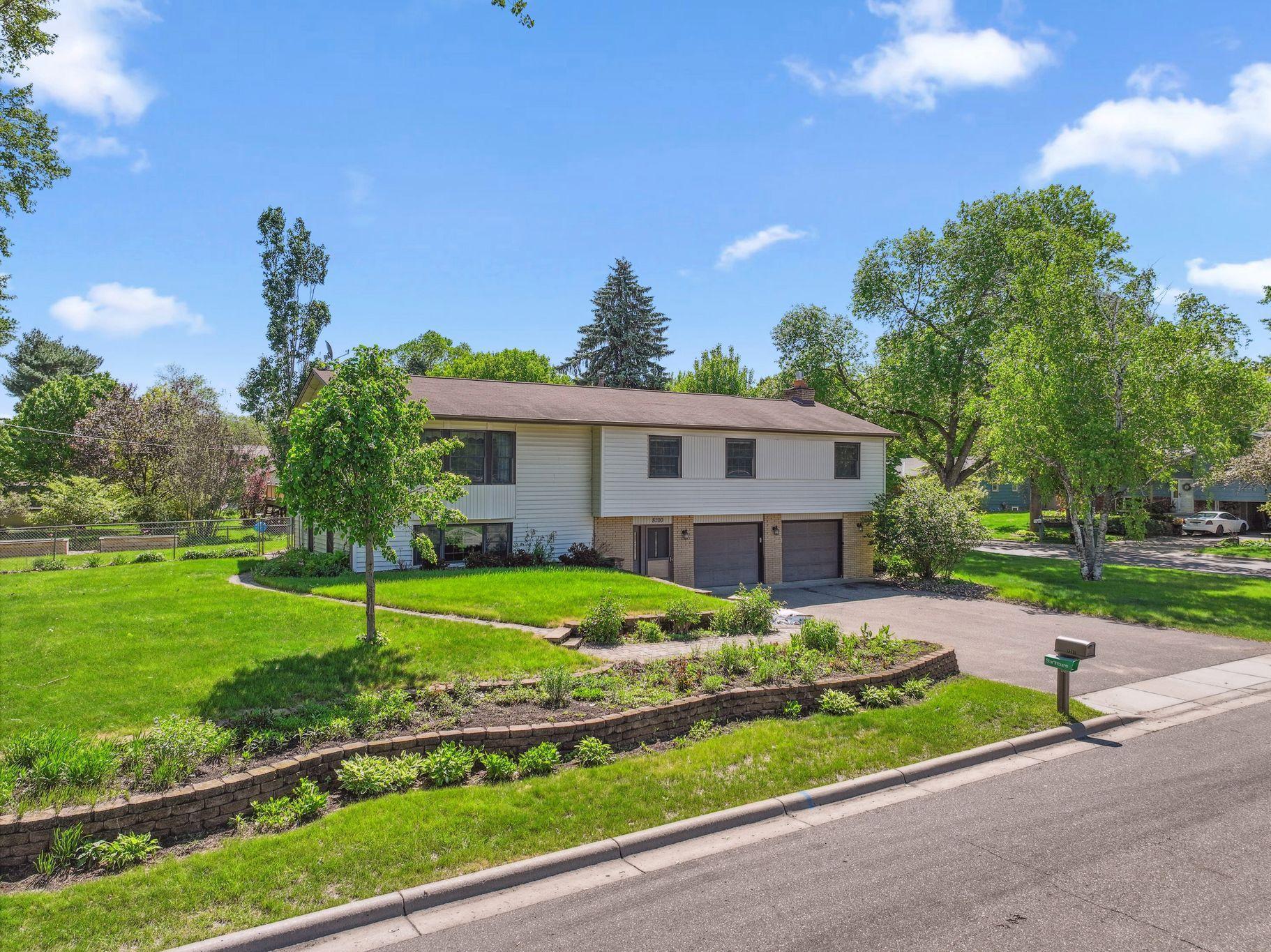8200 RIVERVIEW LANE
8200 Riverview Lane, Minneapolis (Brooklyn Park), 55444, MN
-
Price: $354,900
-
Status type: For Sale
-
Neighborhood: Killarney Park 2nd Add
Bedrooms: 5
Property Size :2441
-
Listing Agent: NST16725,NST55098
-
Property type : Single Family Residence
-
Zip code: 55444
-
Street: 8200 Riverview Lane
-
Street: 8200 Riverview Lane
Bathrooms: 2
Year: 1966
Listing Brokerage: Counselor Realty, Inc
FEATURES
- Range
- Refrigerator
- Washer
- Dryer
- Microwave
- Exhaust Fan
- Dishwasher
- Water Softener Owned
- Gas Water Heater
- Stainless Steel Appliances
DETAILS
Family sized Split 5Br 2 Bath Located on a fenced corner lot Main Free exterior FamilyRm w/ Fpl Kitchen w/ Stainless steel Appliances Informal dining area Formal Dining off Large Living Rm w/ Bay Window,3Br on Main Flr 2 Br down Huge Family Rm w/Gas Fireplace Sunlit Windows Monster Deck w/ Sliding Doors off Master & Fam Rm o’Looks fenced Backyard w/ Grow Shed & Raised Garden beds
INTERIOR
Bedrooms: 5
Fin ft² / Living Area: 2441 ft²
Below Ground Living: 845ft²
Bathrooms: 2
Above Ground Living: 1596ft²
-
Basement Details: Daylight/Lookout Windows, Finished,
Appliances Included:
-
- Range
- Refrigerator
- Washer
- Dryer
- Microwave
- Exhaust Fan
- Dishwasher
- Water Softener Owned
- Gas Water Heater
- Stainless Steel Appliances
EXTERIOR
Air Conditioning: Central Air
Garage Spaces: 2
Construction Materials: N/A
Foundation Size: 1560ft²
Unit Amenities:
-
- Kitchen Window
- Deck
- Hardwood Floors
- Ceiling Fan(s)
- Washer/Dryer Hookup
- Cable
- Tile Floors
- Main Floor Primary Bedroom
Heating System:
-
- Forced Air
ROOMS
| Main | Size | ft² |
|---|---|---|
| Living Room | 12x17 | 144 ft² |
| Dining Room | 10x12 | 100 ft² |
| Kitchen | 12x11 | 144 ft² |
| Family Room | 13x23 | 169 ft² |
| Bedroom 1 | 11x14 | 121 ft² |
| Bedroom 2 | 10x11 | 100 ft² |
| Bedroom 3 | 9x10 | 81 ft² |
| Deck | 10x52 | 100 ft² |
| Lower | Size | ft² |
|---|---|---|
| Bedroom 4 | 14x10 | 196 ft² |
| Bedroom 5 | 14x11 | 196 ft² |
| Foyer | 7x11 | 49 ft² |
LOT
Acres: N/A
Lot Size Dim.: 135x100
Longitude: 45.1034
Latitude: -93.2851
Zoning: Residential-Single Family
FINANCIAL & TAXES
Tax year: 2024
Tax annual amount: $3,766
MISCELLANEOUS
Fuel System: N/A
Sewer System: City Sewer/Connected
Water System: City Water - In Street,Well
ADITIONAL INFORMATION
MLS#: NST7746308
Listing Brokerage: Counselor Realty, Inc

ID: 3702418
Published: May 27, 2025
Last Update: May 27, 2025
Views: 9






