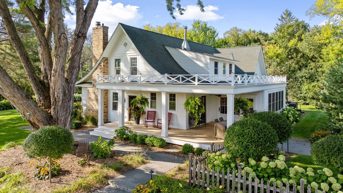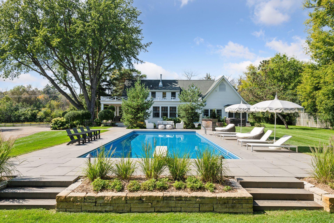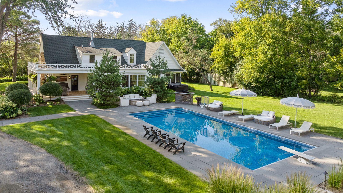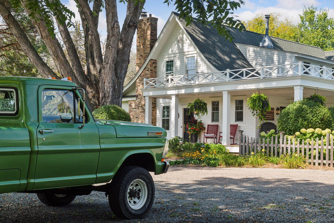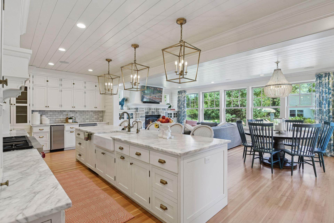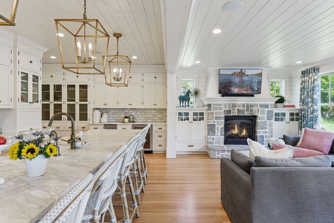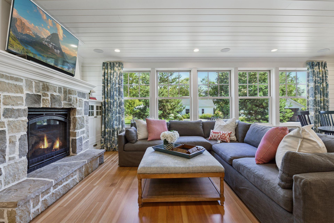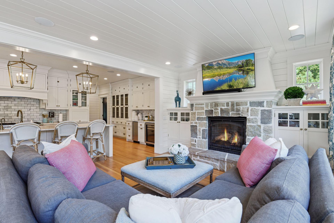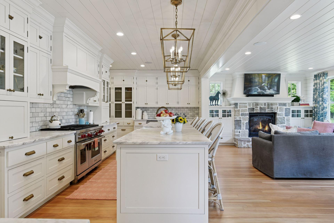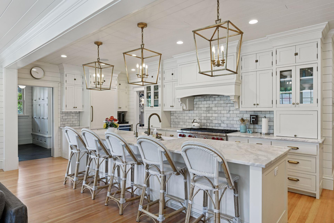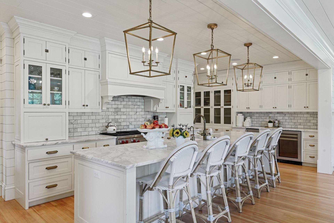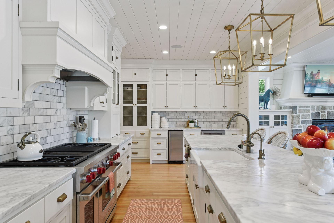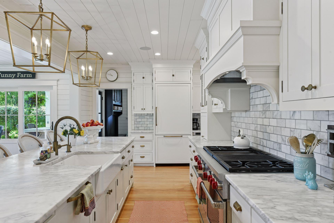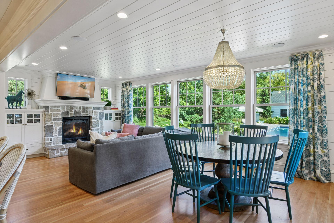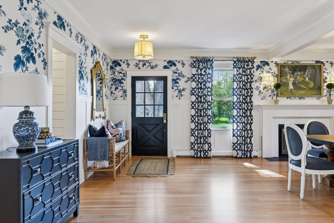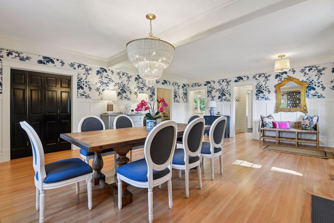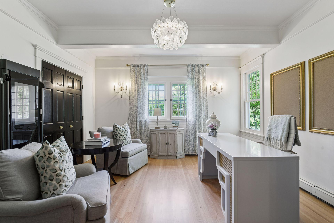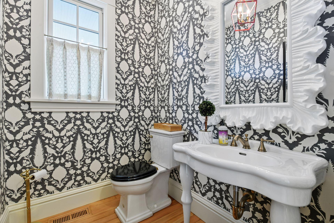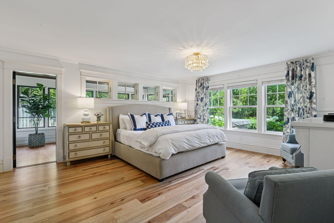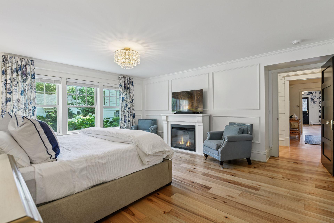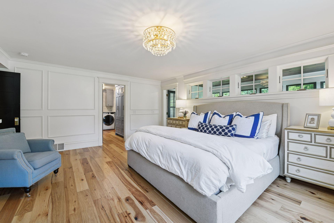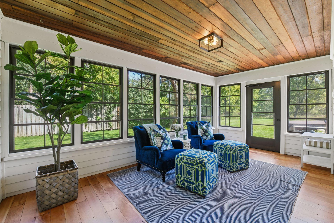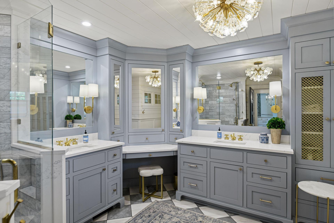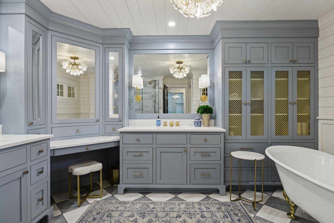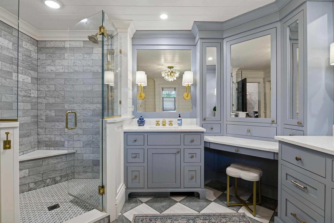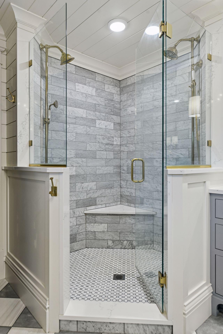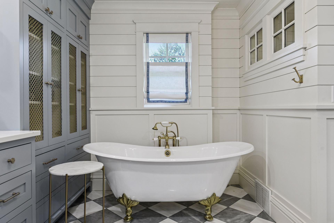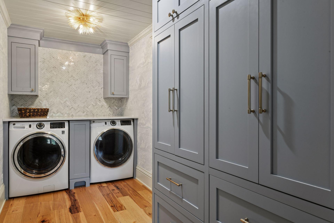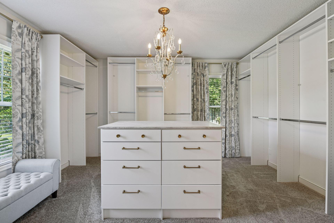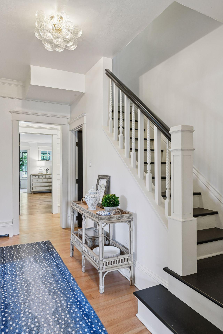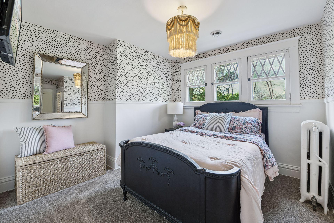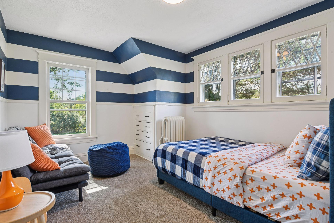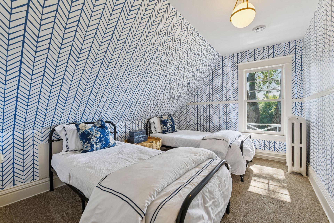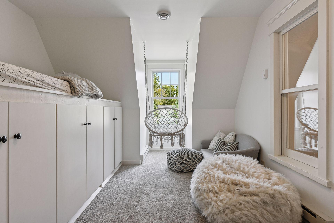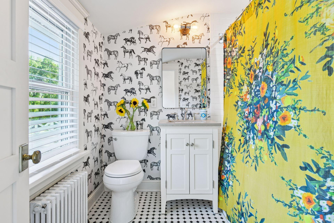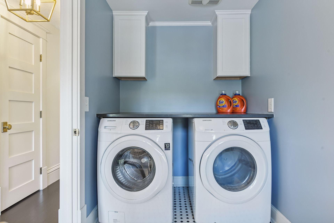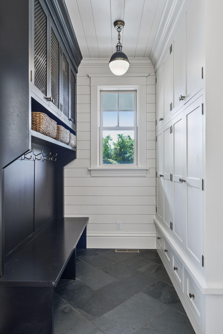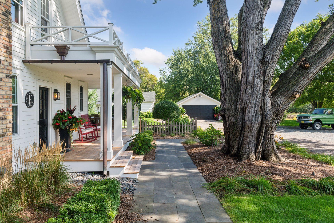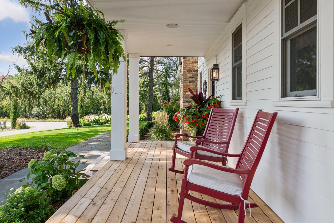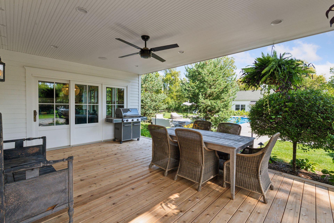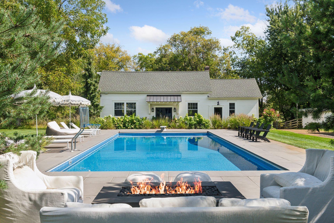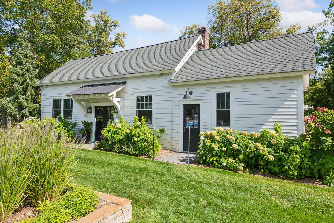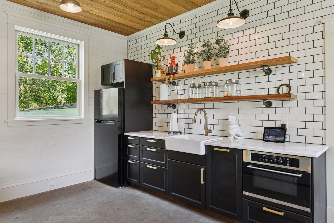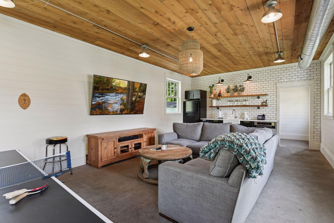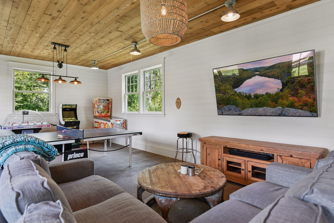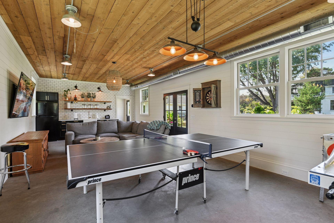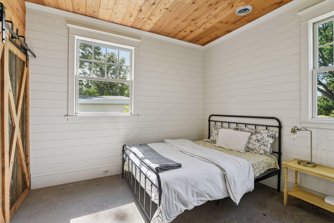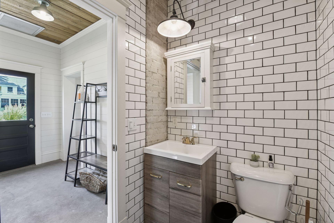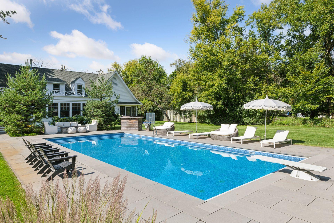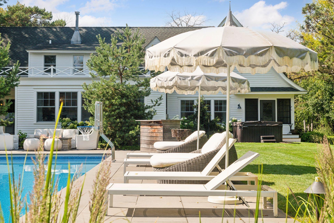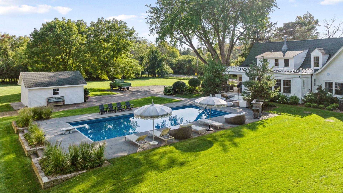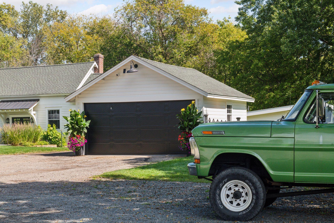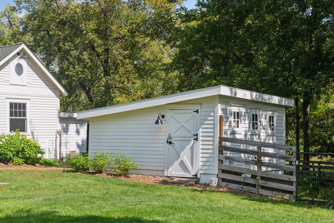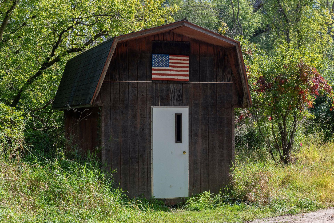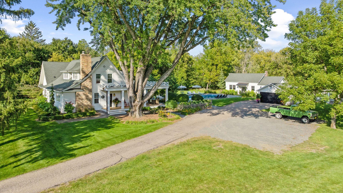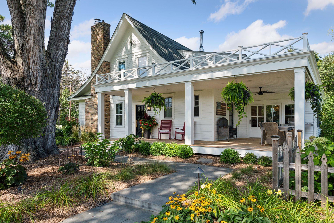820 OLD CRYSTAL BAY ROAD
820 Old Crystal Bay Road, Wayzata (Orono), 55391, MN
-
Price: $1,695,000
-
Status type: For Sale
-
City: Wayzata (Orono)
-
Neighborhood: N/A
Bedrooms: 4
Property Size :3592
-
Listing Agent: NST16633,NST44123
-
Property type : Single Family Residence
-
Zip code: 55391
-
Street: 820 Old Crystal Bay Road
-
Street: 820 Old Crystal Bay Road
Bathrooms: 3
Year: 1900
Listing Brokerage: Coldwell Banker Burnet
FEATURES
- Range
- Refrigerator
- Washer
- Dryer
- Microwave
- Exhaust Fan
- Dishwasher
- Water Softener Owned
- Disposal
- Freezer
- Wall Oven
- Humidifier
- Water Osmosis System
- Water Filtration System
DETAILS
Welcome to this signature farmhouse in the heart of Orono. Crisp white interior featuring custom built-ins, shiplap walls and ceilings, hardwood floors, and designer finishes throughout. Main-level living includes an open-concept gourmet kitchen with a large center island and a great room with stone fireplace—all opening to the covered porch, pool, and patio. The primary suite offers a luxury bath, walk-in closet, and a private three-season porch overlooking the backyard. Additional main-floor spaces include a spacious dining room with fireplace, mudroom, and study/den. The upper level features three bedrooms one with loft/playroom, full bath, and a second laundry room. Professionally landscaped grounds showcase towering trees, perennial gardens, and open spaces to explore. A resort-style pool, hot tub and pool house/guest quarters provides exceptional entertaining space, complete with a kitchen, bedroom, and bath—ideal for hosting overnight guests. Multiple sheds offer plenty of room for toys and hobbies. This prime Orono location is just minutes from Downtown Wayzata, Lake Minnetonka, and both the Luce Line and Dakota Trails. Located in award-winning Orono Schools. Adjacent 3.6-acre lot also available—see MLS #6793396 (Lots & Land).
INTERIOR
Bedrooms: 4
Fin ft² / Living Area: 3592 ft²
Below Ground Living: N/A
Bathrooms: 3
Above Ground Living: 3592ft²
-
Basement Details: Drain Tiled, Sump Pump, Unfinished,
Appliances Included:
-
- Range
- Refrigerator
- Washer
- Dryer
- Microwave
- Exhaust Fan
- Dishwasher
- Water Softener Owned
- Disposal
- Freezer
- Wall Oven
- Humidifier
- Water Osmosis System
- Water Filtration System
EXTERIOR
Air Conditioning: Central Air
Garage Spaces: 2
Construction Materials: N/A
Foundation Size: 2495ft²
Unit Amenities:
-
- Patio
- Deck
- Porch
- Natural Woodwork
- Hardwood Floors
- Walk-In Closet
- Washer/Dryer Hookup
- In-Ground Sprinkler
- Hot Tub
- Kitchen Center Island
- Tile Floors
- Main Floor Primary Bedroom
- Primary Bedroom Walk-In Closet
Heating System:
-
- Hot Water
- Forced Air
ROOMS
| Main | Size | ft² |
|---|---|---|
| Living Room | 12 x 14 | 144 ft² |
| Dining Room | 23 x 17 | 529 ft² |
| Kitchen | 17 x 27 | 289 ft² |
| Informal Dining Room | 12 x 10 | 144 ft² |
| Bedroom 1 | 17 x 16 | 289 ft² |
| Laundry | 13 x 6 | 169 ft² |
| Office | 12 x 13 | 144 ft² |
| Mud Room | 6 x 10 | 36 ft² |
| Guest House | 48 x 15 | 2304 ft² |
| Upper | Size | ft² |
|---|---|---|
| Bedroom 2 | 10 x 14 | 100 ft² |
| Bedroom 3 | 10 x 17 | 100 ft² |
| Bedroom 4 | 9 x 12 | 81 ft² |
| Loft | 19 x 10 | 361 ft² |
| Laundry | 10 x 5 | 100 ft² |
LOT
Acres: N/A
Lot Size Dim.: 20
Longitude: 44.9641
Latitude: -93.5934
Zoning: Residential-Single Family
FINANCIAL & TAXES
Tax year: 2025
Tax annual amount: $9,637
MISCELLANEOUS
Fuel System: N/A
Sewer System: Private Sewer
Water System: Well
ADDITIONAL INFORMATION
MLS#: NST7806058
Listing Brokerage: Coldwell Banker Burnet

ID: 4145117
Published: December 31, 1969
Last Update: September 27, 2025
Views: 90


