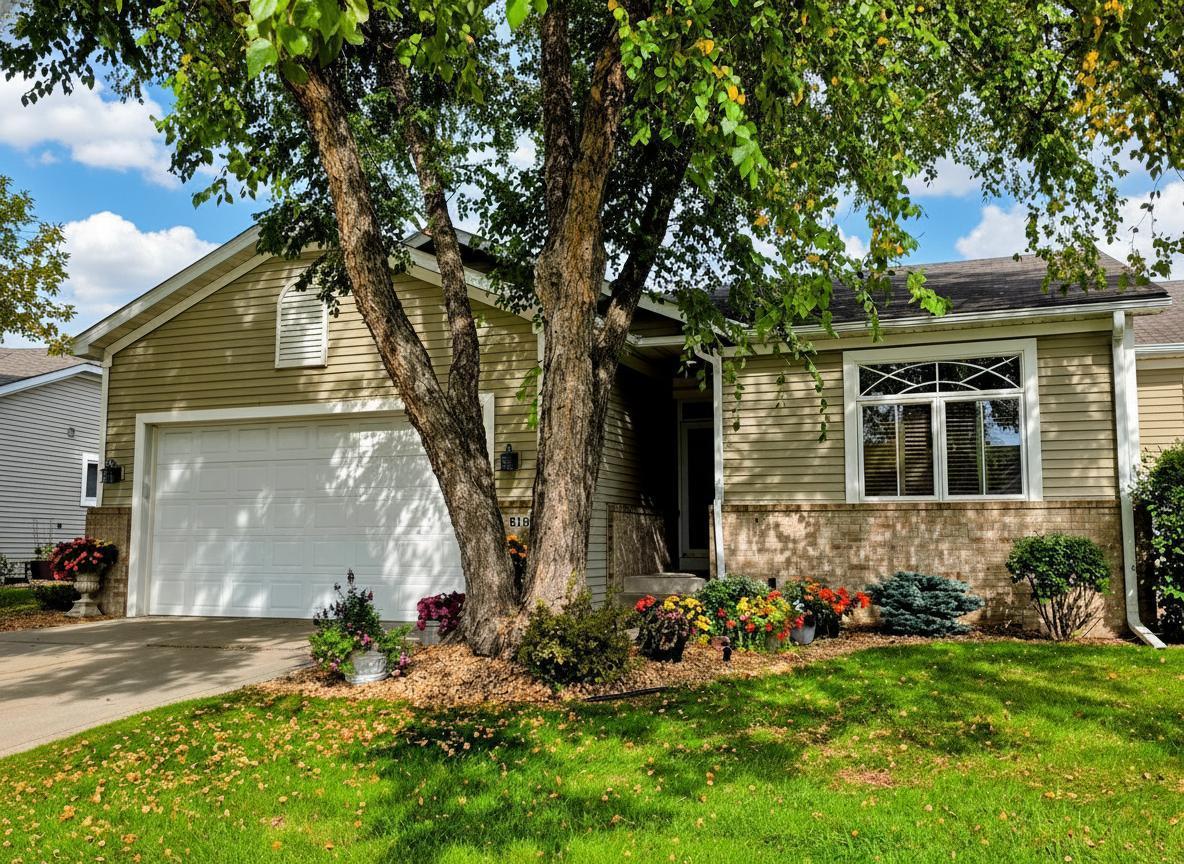819 MONET COURT
819 Monet Court, Saint Paul (Mendota Heights), 55120, MN
-
Price: $524,900
-
Status type: For Sale
-
Neighborhood: Mendota Meadows
Bedrooms: 4
Property Size :2528
-
Listing Agent: NST25873,NST88202
-
Property type : Townhouse Side x Side
-
Zip code: 55120
-
Street: 819 Monet Court
-
Street: 819 Monet Court
Bathrooms: 3
Year: 1996
Listing Brokerage: Strata Real Estate Resources
FEATURES
- Range
- Refrigerator
- Washer
- Microwave
- Dishwasher
- Disposal
DETAILS
Discover the rare blend of comfort, convenience, and low-maintenance living at 819 Monet Court, Mendota Heights. This exceptional townhome offers true single-level living! The main floor delivers an open-concept living area, kitchen with hardwood floors, a gracious primary suite with a private, full bath and walk-in closet, plus a second room ideal for a den, home office, or a another bedroom. Step outside to the main-level deck for peaceful vistas or outdoor meals. Downstairs, enjoy another full owner’s suite with its own bath, walk-in closet, and direct walk-out to a generous concrete patio; perfect for guests or multigenerational living. There is a second bedroom on the lower level that could also be used as on office or den. The lower-level living/rec space offers abundant room for relaxation or a fun movie night with your best friends or family. With the HOA handling lawn care, snow removal, and sanitation, you get to focus on the lifestyle, not the chores. Pet-friendly (with guidelines), this community prohibits rentals, ensuring stability and pride of ownership. Set in a serene Mendota Heights neighborhood close to parks, trails, retail, and dining, this townhome is a standout for downsizers seeking elegance, functionality, and true low-maintenance living.
INTERIOR
Bedrooms: 4
Fin ft² / Living Area: 2528 ft²
Below Ground Living: 1042ft²
Bathrooms: 3
Above Ground Living: 1486ft²
-
Basement Details: Finished, Full, Walkout,
Appliances Included:
-
- Range
- Refrigerator
- Washer
- Microwave
- Dishwasher
- Disposal
EXTERIOR
Air Conditioning: Central Air
Garage Spaces: 2
Construction Materials: N/A
Foundation Size: 1486ft²
Unit Amenities:
-
- Patio
- Kitchen Window
- Deck
- Hardwood Floors
- Walk-In Closet
- Vaulted Ceiling(s)
- In-Ground Sprinkler
Heating System:
-
- Forced Air
ROOMS
| Lower | Size | ft² |
|---|---|---|
| Bedroom 2 | 12.1 x 15.1 | 182.26 ft² |
| Family Room | 13.11 x 24.8 | 343.28 ft² |
| Storage | 13.2 x 2.7 | 34.01 ft² |
| Hobby Room | 4.9 x 15.1 | 71.65 ft² |
| Patio | 28 x 9.8 | 270.67 ft² |
| Bathroom | 7.6 x 9.4 | 70 ft² |
| Walk In Closet | 9.4 x 4.9 | 44.33 ft² |
| Bedroom 1 | 14 x 13.2 | 184.33 ft² |
| Main | Size | ft² |
|---|---|---|
| Bedroom 3 | 4.1 x 9.8 | 39.47 ft² |
| Bathroom | 4.1 x 9.8 | 39.47 ft² |
| Primary Bathroom | 9.4 x 7.5 | 69.22 ft² |
| Walk In Closet | 4.4 x 7.2 | 31.06 ft² |
| Living Room | 24.9 x 15.1 | 373.31 ft² |
| Kitchen | 22.1 x 9.1 | 200.59 ft² |
| Mud Room | 7.5 x 9.4 | 69.22 ft² |
| Garage | 19.1 x 19.1 | 364.17 ft² |
| Bedroom 4 | 13x13 | 169 ft² |
| n/a | Size | ft² |
|---|---|---|
| Deck | 11.7 x 7.11 | 91.7 ft² |
LOT
Acres: N/A
Lot Size Dim.: 61'×120'× 49'×133'
Longitude: 44.8654
Latitude: -93.1268
Zoning: Residential-Single Family
FINANCIAL & TAXES
Tax year: 2024
Tax annual amount: $4,304
MISCELLANEOUS
Fuel System: N/A
Sewer System: City Sewer/Connected
Water System: City Water/Connected
ADDITIONAL INFORMATION
MLS#: NST7811529
Listing Brokerage: Strata Real Estate Resources

ID: 4204432
Published: October 10, 2025
Last Update: October 10, 2025
Views: 3






