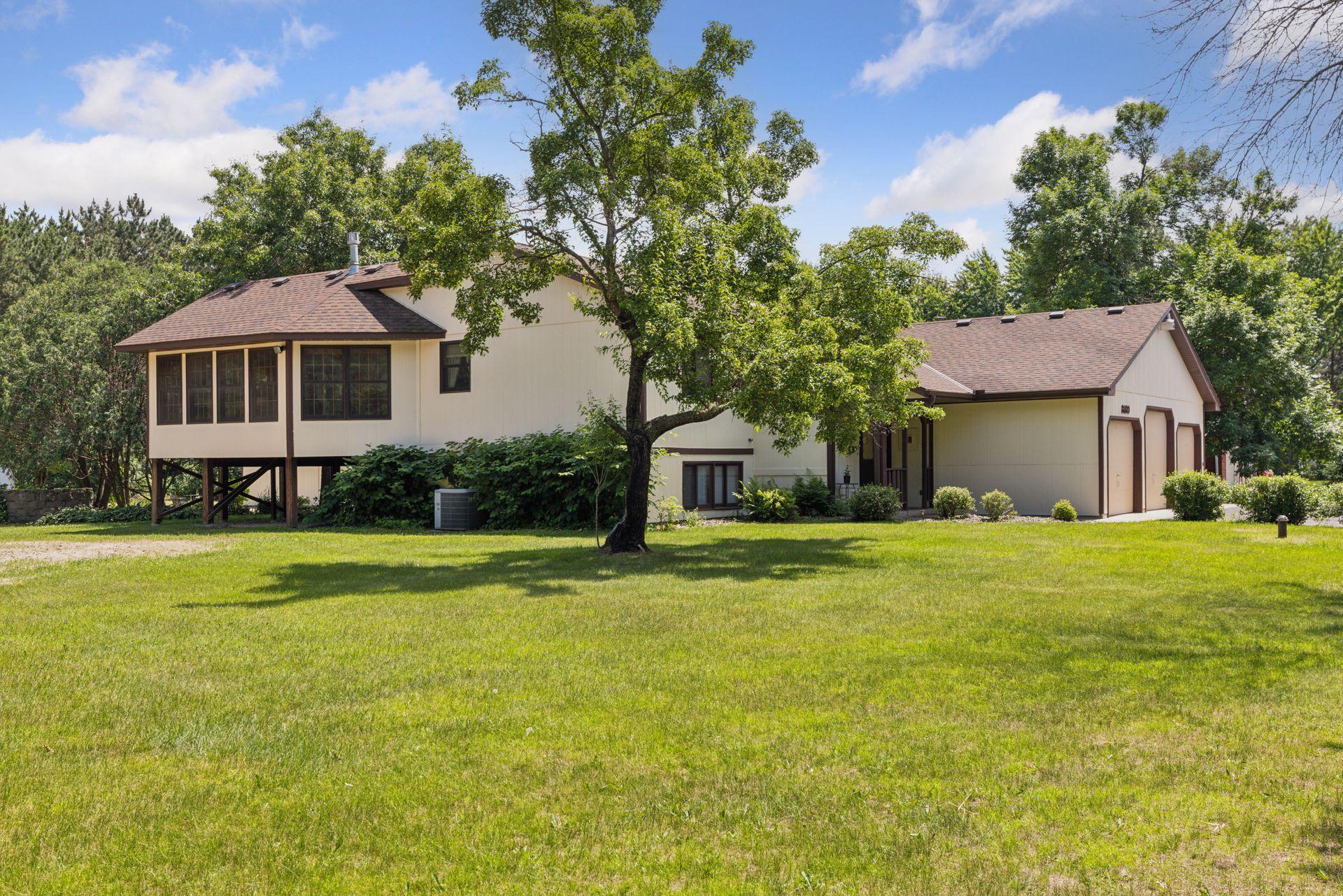8180 DIANE STREET
8180 Diane Street, Circle Pines, 55014, MN
-
Price: $549,900
-
Status type: For Sale
-
City: Circle Pines
-
Neighborhood: Wollan Estates
Bedrooms: 4
Property Size :2198
-
Listing Agent: NST19361,NST103168
-
Property type : Single Family Residence
-
Zip code: 55014
-
Street: 8180 Diane Street
-
Street: 8180 Diane Street
Bathrooms: 2
Year: 1983
Listing Brokerage: RE/MAX Results
FEATURES
- Refrigerator
- Washer
- Dryer
- Microwave
- Exhaust Fan
- Dishwasher
- Water Softener Owned
- Freezer
- Cooktop
- Wall Oven
- Gas Water Heater
DETAILS
Welcome to 8180 Diane Street, a rare opportunity to own a beautifully cared-for home at the end of a quiet dead-end road in Lino Lakes. This 4-bedroom, 2-bathroom residence sits on a private 1.07-acre lot, offering peace, privacy, and space-all just minutes from shopping, restaurants, and freeway access. Pride of ownership is evident throughout, as the original owners have lovingly maintained and improved the home over the years. Real wood kitchen cabinetry and trim reflect quality craftmanship that's hard to find in today's market. While the home's finishes reflect its original charm, everything has been exceptionally well cared for, offering a solid and inviting canvas for your personal touch. The mechanical systems are in outstanding condition. The furnace and central air system were recently inspected and certified, performing as efficiently as a new install. The home features both gas heat (forced air furnace) and a rear outside boiler system-an efficient and eco-conscious alternative for colder months. Step outside into your own serene escape, featuring a spacious deck and a stunning four-season porch with richly paneled wood walls and ceiling-and natural gas fireplace/stove for year-round enjoyment. The property also includes an attached 3-car garage and a detached shop that can house 2+ additional vehicles, with plenty of room for tools, toys, or hobbies. Both garages are insulated with their own heat, the detached garage also equipped with boiler heat and in-wall AC. In June 2025, the entire septic system and mound were fully replaced, giving the next homeowner peace of mind for decades to come. Homes with this level of care, craftsmanship, and space are truly hard to find. Don't miss your chance to enjoy a private retreat that's move-in ready, with room to grow and make it your own.
INTERIOR
Bedrooms: 4
Fin ft² / Living Area: 2198 ft²
Below Ground Living: 882ft²
Bathrooms: 2
Above Ground Living: 1316ft²
-
Basement Details: Block, Daylight/Lookout Windows, Drain Tiled, Finished, Full,
Appliances Included:
-
- Refrigerator
- Washer
- Dryer
- Microwave
- Exhaust Fan
- Dishwasher
- Water Softener Owned
- Freezer
- Cooktop
- Wall Oven
- Gas Water Heater
EXTERIOR
Air Conditioning: Central Air
Garage Spaces: 5
Construction Materials: N/A
Foundation Size: 1042ft²
Unit Amenities:
-
Heating System:
-
- Forced Air
- Boiler
- Fireplace(s)
ROOMS
| Main | Size | ft² |
|---|---|---|
| Foyer | 9x6 | 81 ft² |
| Upper | Size | ft² |
|---|---|---|
| Living Room | 19x14 | 361 ft² |
| Kitchen | 19x12 | 361 ft² |
| Four Season Porch | 16x16 | 256 ft² |
| Bedroom 1 | 13x12 | 169 ft² |
| Bedroom 2 | 12x10 | 144 ft² |
| Deck | 18x16 | 324 ft² |
| Lower | Size | ft² |
|---|---|---|
| Bedroom 3 | 12x11 | 144 ft² |
| Bedroom 4 | 11x11 | 121 ft² |
| Family Room | 25x16 | 625 ft² |
LOT
Acres: N/A
Lot Size Dim.: 200x240x155x46x45x197
Longitude: 45.2036
Latitude: -93.0993
Zoning: Residential-Single Family
FINANCIAL & TAXES
Tax year: 2025
Tax annual amount: $3,887
MISCELLANEOUS
Fuel System: N/A
Sewer System: Holding Tank,Mound Septic,Private Sewer
Water System: Private,Well
ADITIONAL INFORMATION
MLS#: NST7763945
Listing Brokerage: RE/MAX Results

ID: 3833470
Published: June 27, 2025
Last Update: June 27, 2025
Views: 2






