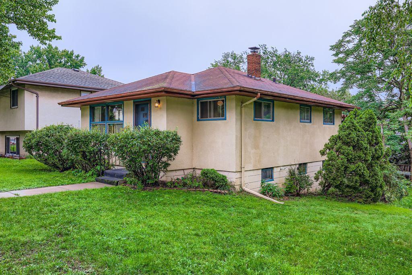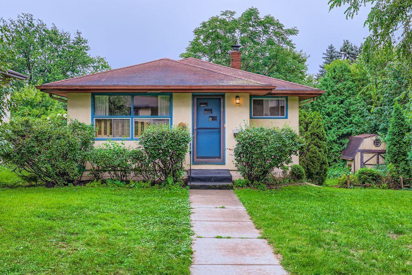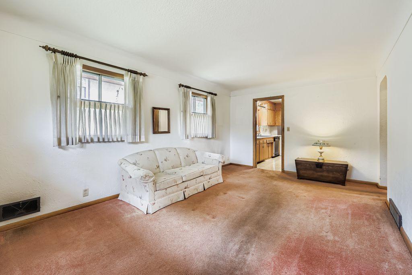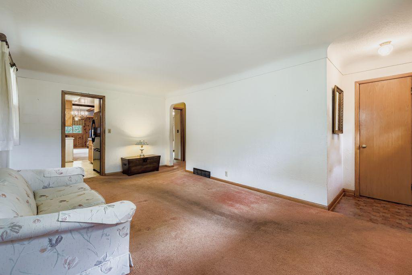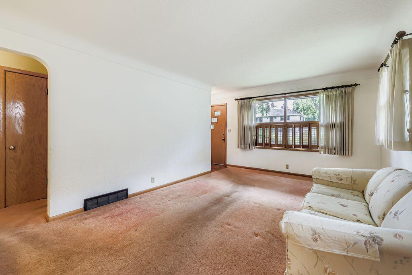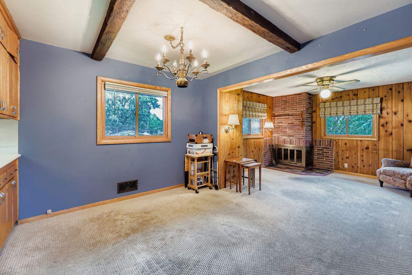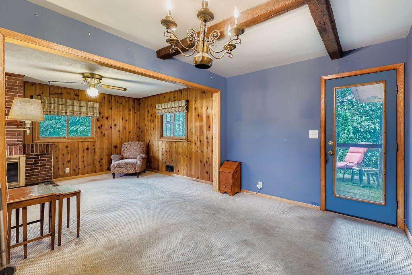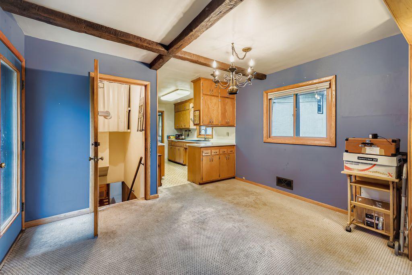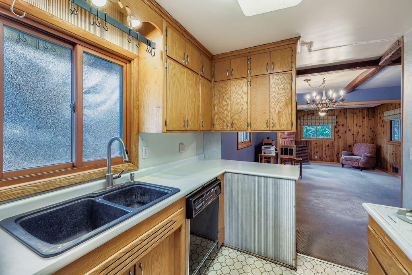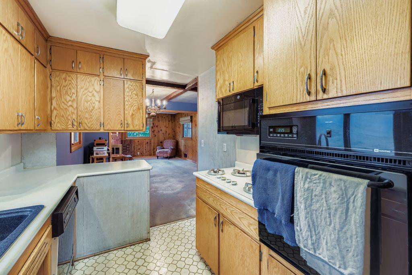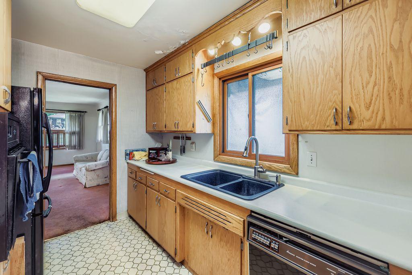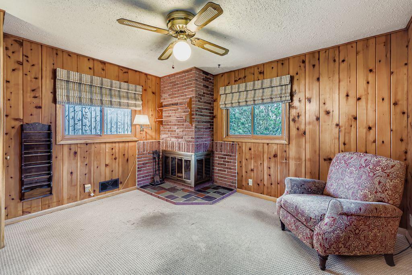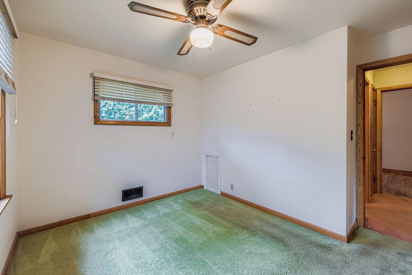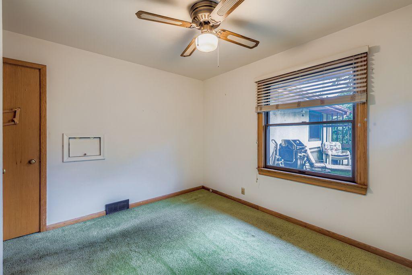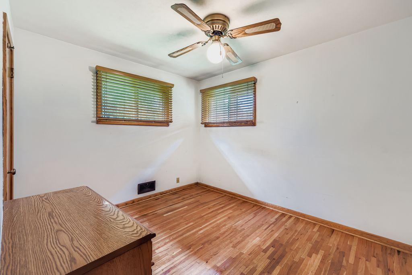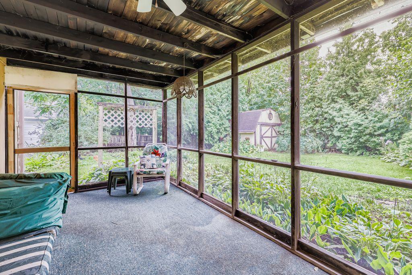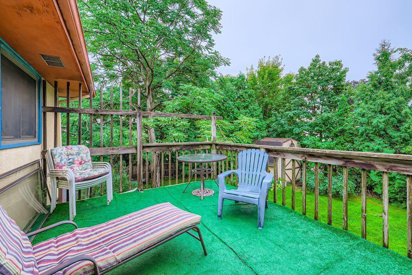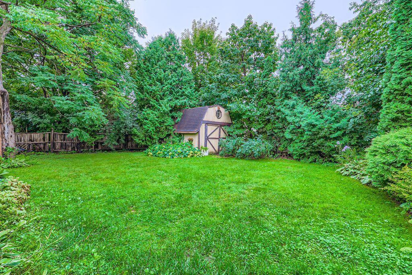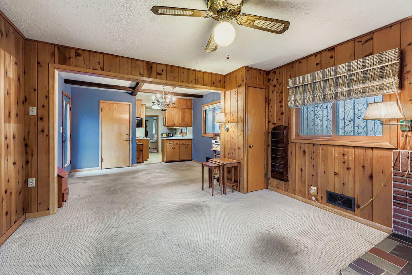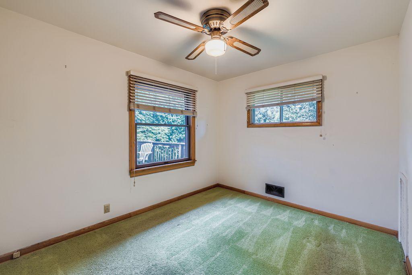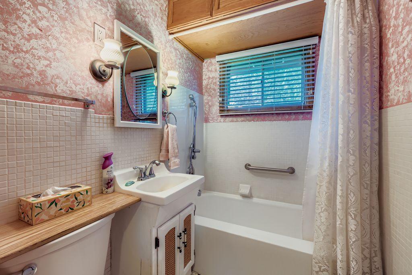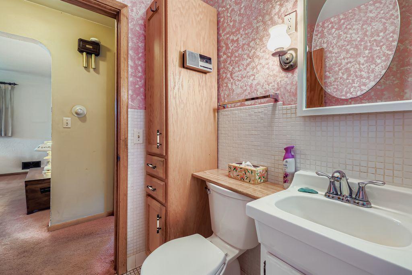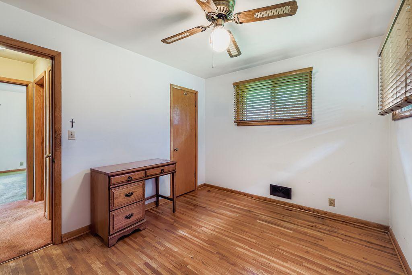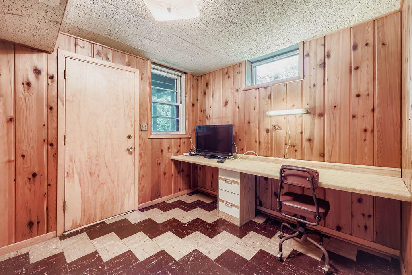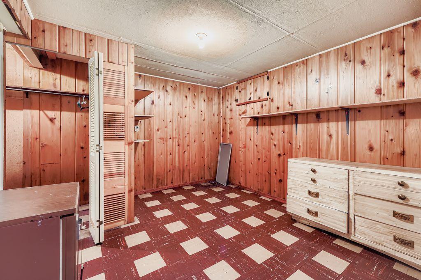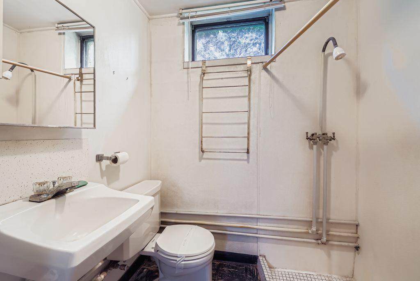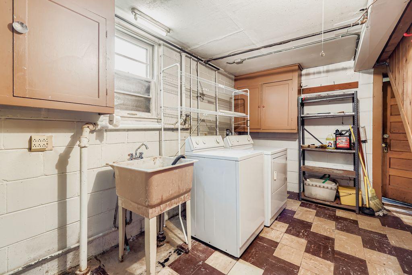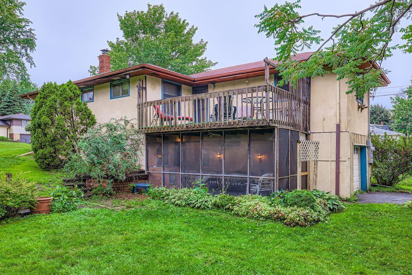818 16TH AVENUE
818 16th Avenue, South Saint Paul, 55075, MN
-
Price: $245,900
-
Status type: For Sale
-
City: South Saint Paul
-
Neighborhood: South Park Div 2
Bedrooms: 2
Property Size :1824
-
Listing Agent: NST18899,NST56821
-
Property type : Single Family Residence
-
Zip code: 55075
-
Street: 818 16th Avenue
-
Street: 818 16th Avenue
Bathrooms: 2
Year: 1952
Listing Brokerage: Bridge Realty, LLC
FEATURES
- Refrigerator
- Washer
- Dryer
- Microwave
- Cooktop
- Wall Oven
- Gas Water Heater
DETAILS
This home’s pleasing open floor plan concept is an unusual modern feature on a home of this generation, with the beamed ceiling in the dining room adding lots of personality. Solid oak plank flooring beneath select carpeted rooms offer alternatives to flooring options. Enjoy the solitude of your own private park like setting (on double-lot) with perennial gardens and mature trees surrounding you from all vista views, from your deck off the dining room, or from the screened in porch on walkout level below. Coved ceiling in living room (no popcorn here) and decorative textured interior plaster walls, along with the stucco exterior siding, assure a lifelong maintenance free, pleasing aesthetic. The quality of “Anderson Replacement Windows “ throughout select living areas allow for easy operation, refreshing cross ventilation, and sun drenched rooms. This is especially pleasing during cold winter months while seated in front of the two sided wood burning, brick faced fireplace in the solid knotty pine paneled den/family room, adjacent and visible from the kitchen and dining areas. Enjoy the convenience of easy access to two airports, 35E, 494, Hwy.52, and downtown St.Paul within minutes of your front door, along with abundant shopping and dining options on famed Robert Street in West St. Paul, located just a stone’s throw away.
INTERIOR
Bedrooms: 2
Fin ft² / Living Area: 1824 ft²
Below Ground Living: 758ft²
Bathrooms: 2
Above Ground Living: 1066ft²
-
Basement Details: Block, Daylight/Lookout Windows, Full, Walkout,
Appliances Included:
-
- Refrigerator
- Washer
- Dryer
- Microwave
- Cooktop
- Wall Oven
- Gas Water Heater
EXTERIOR
Air Conditioning: Central Air
Garage Spaces: 1
Construction Materials: N/A
Foundation Size: 1066ft²
Unit Amenities:
-
- Kitchen Window
- Deck
- Porch
- Natural Woodwork
- Hardwood Floors
- Ceiling Fan(s)
Heating System:
-
- Forced Air
ROOMS
| Main | Size | ft² |
|---|---|---|
| Bedroom 1 | 11X11 | 121 ft² |
| Bedroom 2 | 11X10 | 121 ft² |
| Kitchen | 12X08 | 144 ft² |
| Living Room | 12X19 | 144 ft² |
| Family Room | 12X13 | 144 ft² |
| Deck | 12X18 | 144 ft² |
| Dining Room | 11X13 | 121 ft² |
| Lower | Size | ft² |
|---|---|---|
| Laundry | 08X18 | 64 ft² |
| Three Season Porch | 10X18 | 100 ft² |
| Office | 09X09 | 81 ft² |
| Storage | 12X11 | 144 ft² |
| Storage | 10X11 | 100 ft² |
LOT
Acres: N/A
Lot Size Dim.: 80X130X80X130
Longitude: 44.9047
Latitude: -93.0535
Zoning: Residential-Single Family
FINANCIAL & TAXES
Tax year: 2025
Tax annual amount: $3,616
MISCELLANEOUS
Fuel System: N/A
Sewer System: City Sewer/Connected
Water System: City Water/Connected
ADDITIONAL INFORMATION
MLS#: NST7789855
Listing Brokerage: Bridge Realty, LLC

ID: 4020798
Published: August 20, 2025
Last Update: August 20, 2025
Views: 20


