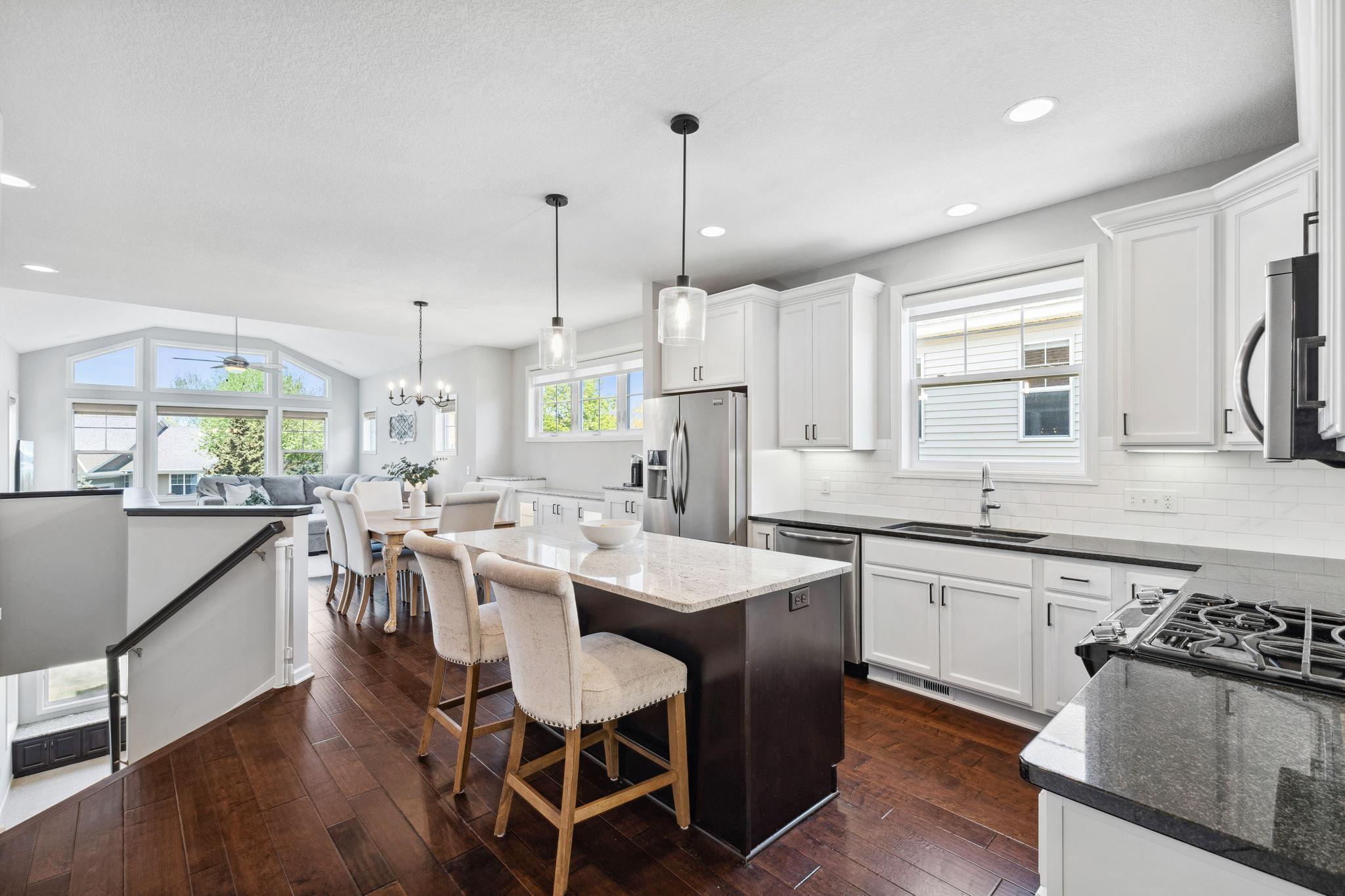8172 VIRGINIA LANE
8172 Virginia Lane, Savage, 55378, MN
-
Price: $499,900
-
Status type: For Sale
-
City: Savage
-
Neighborhood: Trout Run Preserve 2nd Add
Bedrooms: 3
Property Size :2502
-
Listing Agent: NST25792,NST276665
-
Property type : Townhouse Side x Side
-
Zip code: 55378
-
Street: 8172 Virginia Lane
-
Street: 8172 Virginia Lane
Bathrooms: 3
Year: 2014
Listing Brokerage: Exp Realty, LLC.
FEATURES
- Range
- Refrigerator
- Washer
- Dryer
- Microwave
- Dishwasher
- Water Softener Owned
- Disposal
- Gas Water Heater
- Stainless Steel Appliances
DETAILS
Introducing the impeccable 8172 Virginia Ln! Located in the gorgeous Trout Run Preserves neighborhood, is a meticulously maintained end-unit townhome in the heart of Savage! Offering ample amenities from main-level living to an open-floor concept, a primary suite and so much more! Upon entry you're greeted with glistening hardwood floors and a cozy den right off the foyer with beautiful new french doors. As you proceed, you'll be captivated by the bright and open floor plan with tall vaulted ceilings and large treated windows- making for an abundance of natural lighting! Just off the living room is your gorgeous maintenance-free deck with an awning- perfect for your morning cup of coffee or evening cocktail! Kitchen offers a large island, ample cabinetry, new hardware, new light fixtures, a clean white subway-tile backsplash, stainless steel appliances and a dazzling breakfast bar! Steps away is your primary suite with tray ceilings, a double-sink vanity ensuite with tile floor and a roomy California Closet! Connected to this is your commodious laundry area which comes with a sink, vast cabinetry and a mudroom off the garage. Head down to the basement where you'll find massive space for entertainment with a dry-bar, a tile gas fireplace and a walk-out to your private patio. Down the hallway is 2 additional bedrooms + a full-bath and an enormous mechanical room for all your extra storage needs! Other features include all new paint, new light fixtures in kitchen/dining, new hardware in the kitchen/primary, surround system and a cute front porch. Conveniently located near Hwy 13/169, shopping/dining and just steps away from a park/gazebo! Come check out your new HOME today!
INTERIOR
Bedrooms: 3
Fin ft² / Living Area: 2502 ft²
Below Ground Living: 1080ft²
Bathrooms: 3
Above Ground Living: 1422ft²
-
Basement Details: Block, Daylight/Lookout Windows, Finished, Concrete, Storage Space, Sump Pump, Walkout,
Appliances Included:
-
- Range
- Refrigerator
- Washer
- Dryer
- Microwave
- Dishwasher
- Water Softener Owned
- Disposal
- Gas Water Heater
- Stainless Steel Appliances
EXTERIOR
Air Conditioning: Central Air
Garage Spaces: 2
Construction Materials: N/A
Foundation Size: 1422ft²
Unit Amenities:
-
- Patio
- Kitchen Window
- Deck
- Porch
- Hardwood Floors
- Ceiling Fan(s)
- Walk-In Closet
- Vaulted Ceiling(s)
- Washer/Dryer Hookup
- In-Ground Sprinkler
- Cable
- Kitchen Center Island
- French Doors
- Tile Floors
- Main Floor Primary Bedroom
- Primary Bedroom Walk-In Closet
Heating System:
-
- Forced Air
- Fireplace(s)
ROOMS
| Main | Size | ft² |
|---|---|---|
| Porch | 9x8 | 81 ft² |
| Kitchen | 16x15 | 256 ft² |
| Dining Room | 12x11 | 144 ft² |
| Living Room | 16x14 | 256 ft² |
| Den | 10x8 | 100 ft² |
| Bedroom 1 | 15x14 | 225 ft² |
| Walk In Closet | 8x7 | 64 ft² |
| Laundry | 7x5 | 49 ft² |
| Mud Room | 8x7 | 64 ft² |
| Deck | 16x13 | 256 ft² |
| Lower | Size | ft² |
|---|---|---|
| Family Room | 17x13 | 289 ft² |
| Bedroom 2 | 14x13 | 196 ft² |
| Bedroom 3 | 13x13 | 169 ft² |
| Patio | 16x13 | 256 ft² |
LOT
Acres: N/A
Lot Size Dim.: 37x85x37x85
Longitude: 44.7641
Latitude: -93.382
Zoning: Residential-Single Family
FINANCIAL & TAXES
Tax year: 2025
Tax annual amount: $4,738
MISCELLANEOUS
Fuel System: N/A
Sewer System: City Sewer/Connected
Water System: City Water/Connected
ADITIONAL INFORMATION
MLS#: NST7739601
Listing Brokerage: Exp Realty, LLC.

ID: 3704257
Published: May 28, 2025
Last Update: May 28, 2025
Views: 7






