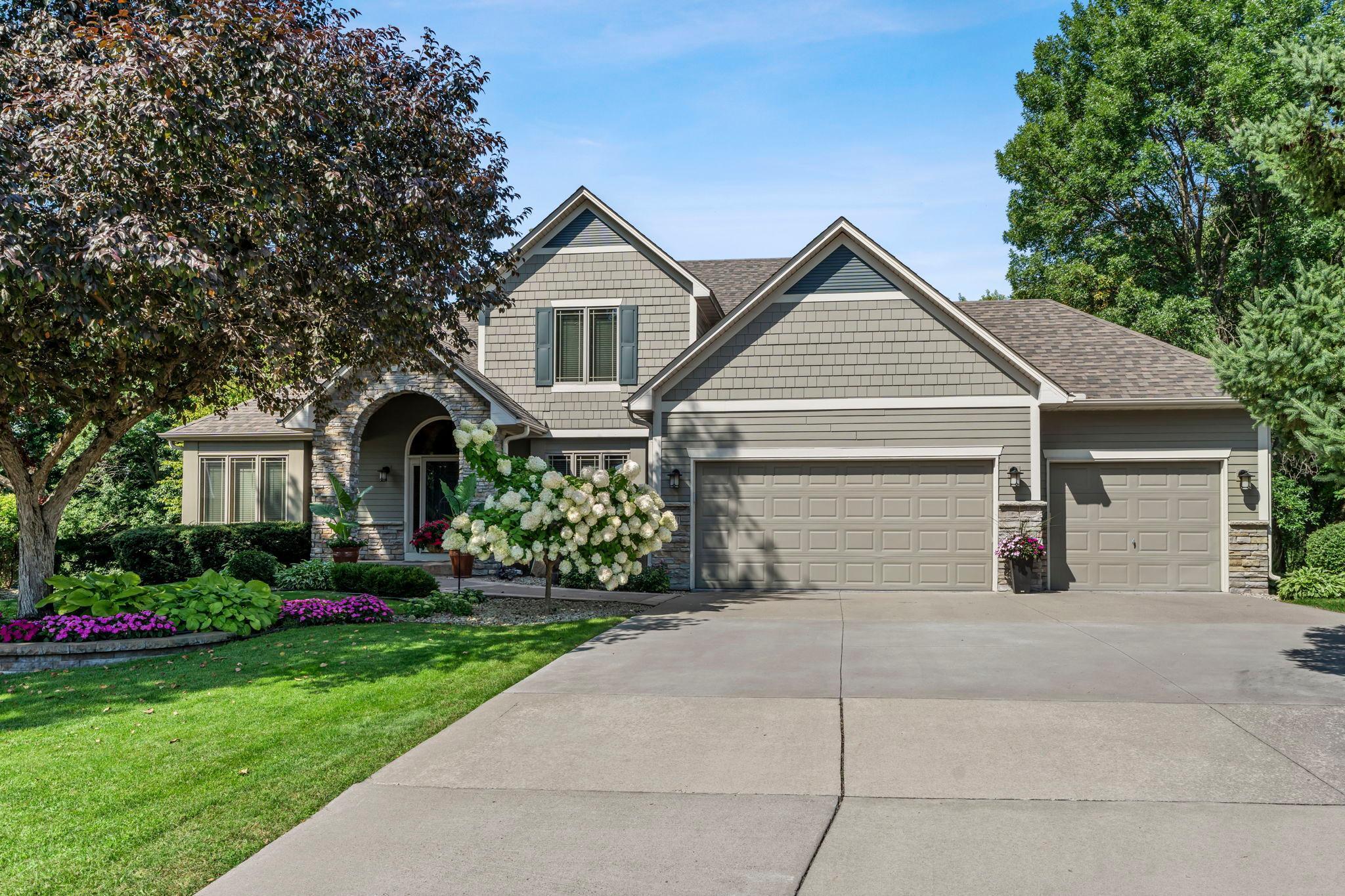8171 XENE LANE
8171 Xene Lane, Maple Grove, 55311, MN
-
Price: $775,000
-
Status type: For Sale
-
City: Maple Grove
-
Neighborhood: The Stone Bridge 3
Bedrooms: 5
Property Size :3778
-
Listing Agent: NST26146,NST108262
-
Property type : Single Family Residence
-
Zip code: 55311
-
Street: 8171 Xene Lane
-
Street: 8171 Xene Lane
Bathrooms: 4
Year: 1996
Listing Brokerage: Exp Realty, LLC.
FEATURES
- Range
- Refrigerator
- Washer
- Dryer
- Microwave
- Dishwasher
- Disposal
- Water Softener Rented
- Gas Water Heater
- Stainless Steel Appliances
- Chandelier
DETAILS
Tucked away on a quiet cul-de-sac in the heart of Maple Grove, this beautifully maintained five-bedroom, four-bathroom home offers nearly 3,800 square feet of refined living space with serene nature preserve views. Outdoors, mature trees and wetland scenery frame a private yard featuring a newly stained 23x15 deck and oversized lower patio—perfect for relaxation or entertaining. Extensive updates include new windows, roof, siding, gutters, and concrete driveway, ensuring peace of mind for years to come. Inside, a welcoming foyer with soaring 17-foot ceilings and hardwood floors opens to a sun-filled interior, freshly painted throughout. The great room centers around a large gas fireplace, complemented by new carpet, custom cabinetry, and pre-wired surround sound. The kitchen boasts stainless steel appliances, quartz countertops, a porcelain-topped island, new backsplash, and a five-foot buffet for storage and serving. An informal dining area leads to the deck, while a formal dining room provides flexible entertaining space. The main-level primary suite impresses with French doors, a tray ceiling, new carpet, and an en suite bath featuring a tiled shower, jetted tub, dual vanity, and walk-in closet. Additional bedrooms on the upper and lower levels offer privacy and versatility. The lower walkout includes a family room with stone fireplace, wet bar, game area, and guest suite. With its ideal location near Weaver Lake, Elm Creek Park Reserve, Arbor Lakes shopping, and neighborhood trails, this home blends nature, comfort, and convenience in one exceptional package.
INTERIOR
Bedrooms: 5
Fin ft² / Living Area: 3778 ft²
Below Ground Living: 1322ft²
Bathrooms: 4
Above Ground Living: 2456ft²
-
Basement Details: Drain Tiled, Finished, Full, Sump Pump, Tile Shower, Walkout,
Appliances Included:
-
- Range
- Refrigerator
- Washer
- Dryer
- Microwave
- Dishwasher
- Disposal
- Water Softener Rented
- Gas Water Heater
- Stainless Steel Appliances
- Chandelier
EXTERIOR
Air Conditioning: Central Air
Garage Spaces: 3
Construction Materials: N/A
Foundation Size: 1662ft²
Unit Amenities:
-
- Patio
- Kitchen Window
- Deck
- Hardwood Floors
- Ceiling Fan(s)
- Walk-In Closet
- Vaulted Ceiling(s)
- Security System
- In-Ground Sprinkler
- Cable
- Kitchen Center Island
- French Doors
- Wet Bar
- Tile Floors
- Main Floor Primary Bedroom
- Primary Bedroom Walk-In Closet
Heating System:
-
- Forced Air
ROOMS
| Main | Size | ft² |
|---|---|---|
| Foyer | 14 X 6 | 196 ft² |
| Kitchen | 14 X 14 | 196 ft² |
| Living Room | 18 X 16 | 324 ft² |
| Dining Room | 14 X 11 | 196 ft² |
| Informal Dining Room | 16 X 11 | 256 ft² |
| Laundry | 8 X 6 | 64 ft² |
| Mud Room | 8 X 7 | 64 ft² |
| Bedroom 1 | 15 X 15 | 225 ft² |
| Upper | Size | ft² |
|---|---|---|
| Bedroom 2 | 14 X 12 | 196 ft² |
| Bedroom 3 | 16 X 11 | 256 ft² |
| Bedroom 4 | 14 X 11 | 196 ft² |
| Lower | Size | ft² |
|---|---|---|
| Bedroom 5 | 14 X 11 | 196 ft² |
| Family Room | 21 X 16 | 441 ft² |
| Bar/Wet Bar Room | 17 X 9 | 289 ft² |
| Recreation Room | 17 X 15 | 289 ft² |
LOT
Acres: N/A
Lot Size Dim.: Irregular
Longitude: 45.1035
Latitude: -93.4847
Zoning: Residential-Single Family
FINANCIAL & TAXES
Tax year: 2025
Tax annual amount: $7,518
MISCELLANEOUS
Fuel System: N/A
Sewer System: City Sewer/Connected
Water System: City Water/Connected
ADDITIONAL INFORMATION
MLS#: NST7791886
Listing Brokerage: Exp Realty, LLC.

ID: 4072104
Published: September 04, 2025
Last Update: September 04, 2025
Views: 1






