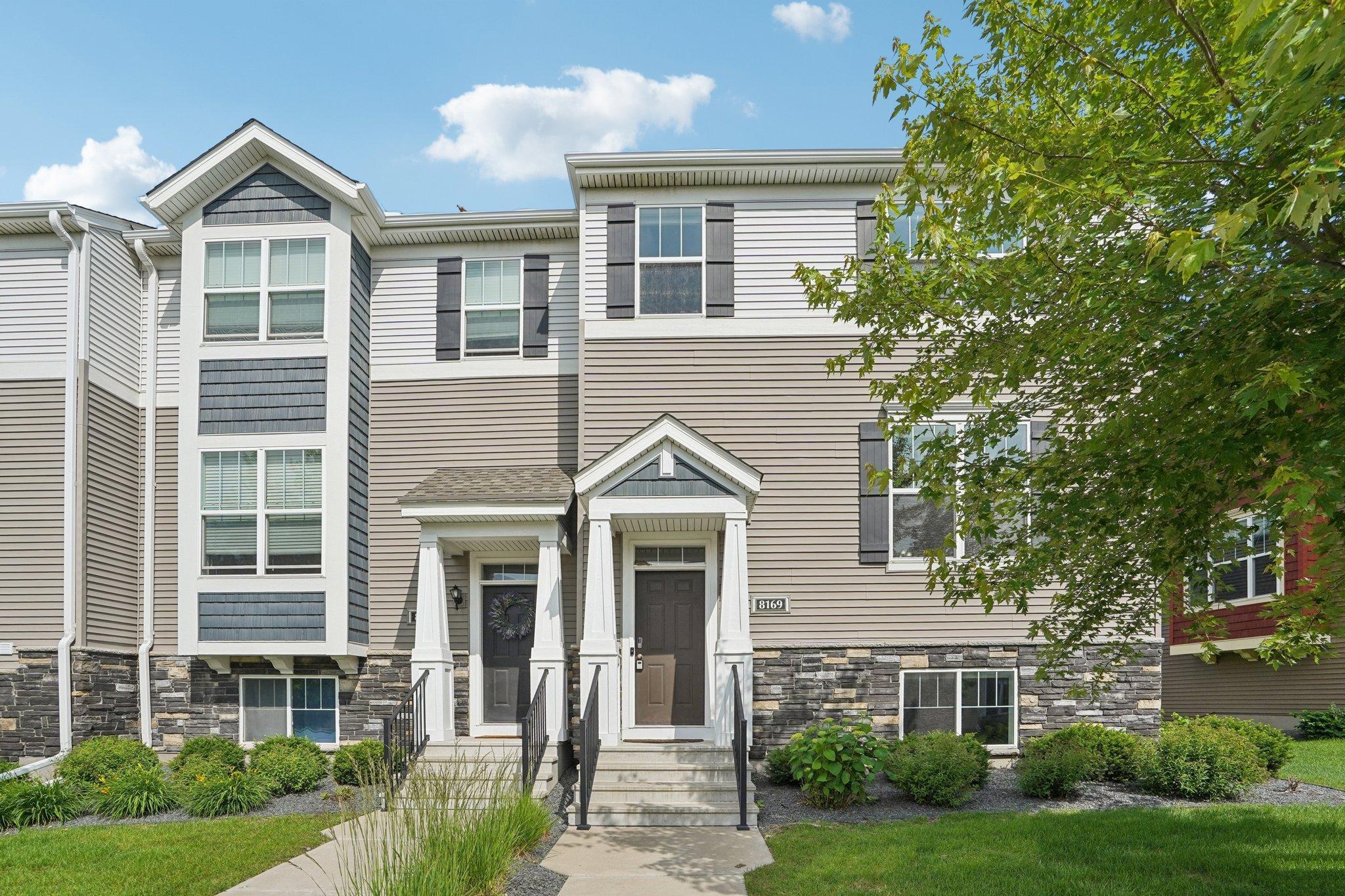8169 CENTRAL PARK WAY
8169 Central Park Way, Osseo (Maple Grove), 55369, MN
-
Price: $450,000
-
Status type: For Sale
-
City: Osseo (Maple Grove)
-
Neighborhood: Waters Edge At Central Park 2nd Add
Bedrooms: 4
Property Size :2201
-
Listing Agent: NST1001758,NST224515
-
Property type : Townhouse Side x Side
-
Zip code: 55369
-
Street: 8169 Central Park Way
-
Street: 8169 Central Park Way
Bathrooms: 4
Year: 2017
Listing Brokerage: LPT Realty, LLC
FEATURES
- Range
- Refrigerator
- Washer
- Dryer
- Microwave
- Dishwasher
- Water Softener Owned
- Humidifier
- Air-To-Air Exchanger
- Stainless Steel Appliances
DETAILS
Stunning 4-Bedroom End Unit in Prime Maple Grove Location near award-winning Central Park! Enjoy bright, sun-filled living spaces with 9' ceilings on the main level. The beautifully upgraded kitchen features granite countertops, soft-close cabinetry with pull-outs, stainless steel appliances, and recessed lighting. Knockdown ceilings and upgraded flooring add a modern touch throughout the home. The open-concept layout flows seamlessly from the kitchen to the dining, living, and family room—perfect for everyday living and entertaining. Upstairs, you'll find three spacious bedrooms, including a generous owner’s suite with plenty of natural light. Additional highlights include: Upper-level laundry for added convenience Finished lower level with a 4th bedroom and 3/4 bathroom Oversized 2-car garage Desirable east and west exposure for all-day sunlight A must-see home in a prime location!
INTERIOR
Bedrooms: 4
Fin ft² / Living Area: 2201 ft²
Below Ground Living: 264ft²
Bathrooms: 4
Above Ground Living: 1937ft²
-
Basement Details: Daylight/Lookout Windows, Finished, Concrete, Sump Pump,
Appliances Included:
-
- Range
- Refrigerator
- Washer
- Dryer
- Microwave
- Dishwasher
- Water Softener Owned
- Humidifier
- Air-To-Air Exchanger
- Stainless Steel Appliances
EXTERIOR
Air Conditioning: Central Air
Garage Spaces: 2
Construction Materials: N/A
Foundation Size: 497ft²
Unit Amenities:
-
- Deck
- Porch
- Hardwood Floors
- Walk-In Closet
- Vaulted Ceiling(s)
- In-Ground Sprinkler
- Kitchen Center Island
Heating System:
-
- Forced Air
ROOMS
| Main | Size | ft² |
|---|---|---|
| Living Room | 16.4x14.6 | 236.83 ft² |
| Dining Room | 15.3x11 | 233.33 ft² |
| Family Room | 16x14.8 | 234.67 ft² |
| Kitchen | 15.11x8.7 | 136.62 ft² |
| Deck | 16x6 | 256 ft² |
| Upper | Size | ft² |
|---|---|---|
| Bedroom 1 | 18.5x11.9 | 216.4 ft² |
| Bedroom 2 | 11.7x11.7 | 134.17 ft² |
| Bedroom 3 | 11.4x11.7 | 131.28 ft² |
| Primary Bathroom | 11x9 | 121 ft² |
| Laundry | 6x5 | 36 ft² |
| Lower | Size | ft² |
|---|---|---|
| Bedroom 4 | 16.3x12.5 | 201.77 ft² |
| Garage | 23x20 | 529 ft² |
LOT
Acres: N/A
Lot Size Dim.: 35x65
Longitude: 45.1033
Latitude: -93.4268
Zoning: Residential-Single Family
FINANCIAL & TAXES
Tax year: 2025
Tax annual amount: $5,195
MISCELLANEOUS
Fuel System: N/A
Sewer System: City Sewer/Connected
Water System: City Water/Connected
ADITIONAL INFORMATION
MLS#: NST7762339
Listing Brokerage: LPT Realty, LLC

ID: 3810652
Published: June 20, 2025
Last Update: June 20, 2025
Views: 1






