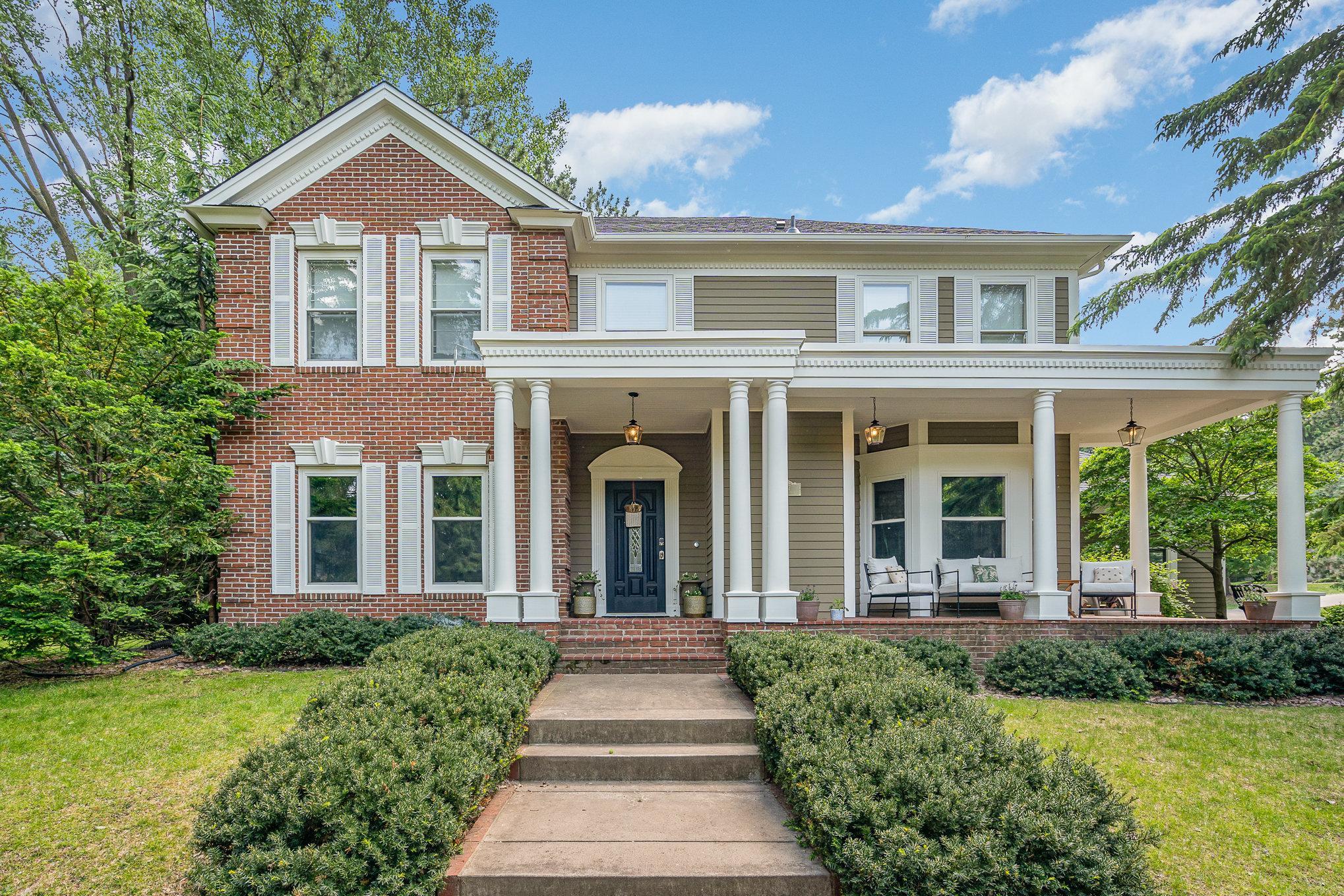8167 GALWAY CIRCLE
8167 Galway Circle, Saint Paul (Woodbury), 55125, MN
-
Price: $649,950
-
Status type: For Sale
-
City: Saint Paul (Woodbury)
-
Neighborhood: Woodbury Pines 6th Add
Bedrooms: 4
Property Size :3489
-
Listing Agent: NST16765,NST47323
-
Property type : Single Family Residence
-
Zip code: 55125
-
Street: 8167 Galway Circle
-
Street: 8167 Galway Circle
Bathrooms: 4
Year: 1985
Listing Brokerage: Keller Williams Premier Realty
FEATURES
- Refrigerator
- Washer
- Dryer
- Microwave
- Dishwasher
- Water Softener Owned
- Disposal
- Cooktop
- Wall Oven
- Central Vacuum
DETAILS
Welcome to a former Parade of Homes model that blends timeless design with everyday comfort, nestled on a beautifully landscaped lot. From the moment you step inside, you're greeted by warm oak floors, high ceilings, and natural light pouring through every room. Elegant touches like extensive moldings, wainscoting, and a thoughtfully redone primary suite add character and charm throughout. At the heart of the home is a spacious kitchen designed for both function and beauty—featuring stainless steel appliances, ample counter space, and room to gather, cook, and connect. The main floor offers added convenience with a laundry room, while the finished basement provides extra space to relax or entertain. Outdoors, enjoy a true extension of the home with an outdoor kitchen, cozy fireplace, and a sun-soaked, south-facing four-season porch—perfect for hosting or unwinding. The oversized three-car heated garage adds practicality, and with recent updates including a new Daikin furnace and a one-year-old roof, this home is move-in ready. It’s a place that feels both refined and relaxed, designed for making memories and living beautifully.
INTERIOR
Bedrooms: 4
Fin ft² / Living Area: 3489 ft²
Below Ground Living: 839ft²
Bathrooms: 4
Above Ground Living: 2650ft²
-
Basement Details: Daylight/Lookout Windows, Egress Window(s), Finished, Full, Concrete, Sump Pump,
Appliances Included:
-
- Refrigerator
- Washer
- Dryer
- Microwave
- Dishwasher
- Water Softener Owned
- Disposal
- Cooktop
- Wall Oven
- Central Vacuum
EXTERIOR
Air Conditioning: Central Air
Garage Spaces: 3
Construction Materials: N/A
Foundation Size: 1356ft²
Unit Amenities:
-
- Patio
- Kitchen Window
- Hardwood Floors
- Sun Room
- Walk-In Closet
- Washer/Dryer Hookup
- Security System
- In-Ground Sprinkler
- Skylight
Heating System:
-
- Forced Air
ROOMS
| Main | Size | ft² |
|---|---|---|
| Dining Room | 12x13 | 144 ft² |
| Family Room | 38x12 | 1444 ft² |
| Kitchen | 14x13 | 196 ft² |
| Laundry | 9x8 | 81 ft² |
| Office | 14x13 | 196 ft² |
| Upper | Size | ft² |
|---|---|---|
| Bedroom 1 | 14x17 | 196 ft² |
| Bedroom 2 | 10x11 | 100 ft² |
| Bedroom 3 | 12x11 | 144 ft² |
| Bedroom 4 | 13x14 | 169 ft² |
| Lower | Size | ft² |
|---|---|---|
| Bonus Room | 17x13 | 289 ft² |
LOT
Acres: N/A
Lot Size Dim.: 16960
Longitude: 44.9312
Latitude: -92.9375
Zoning: Residential-Single Family
FINANCIAL & TAXES
Tax year: 2025
Tax annual amount: $7,309
MISCELLANEOUS
Fuel System: N/A
Sewer System: City Sewer/Connected
Water System: City Water/Connected
ADITIONAL INFORMATION
MLS#: NST7751257
Listing Brokerage: Keller Williams Premier Realty

ID: 3752843
Published: June 06, 2025
Last Update: June 06, 2025
Views: 3






