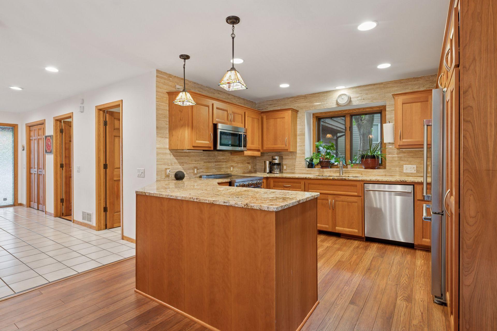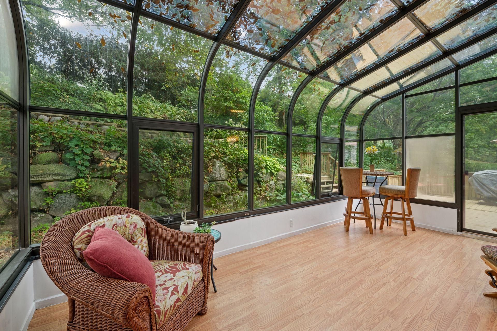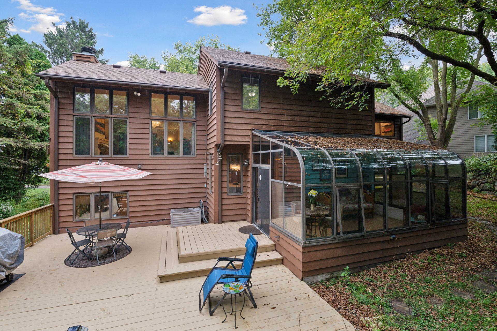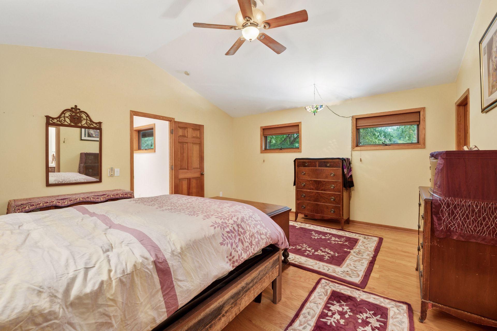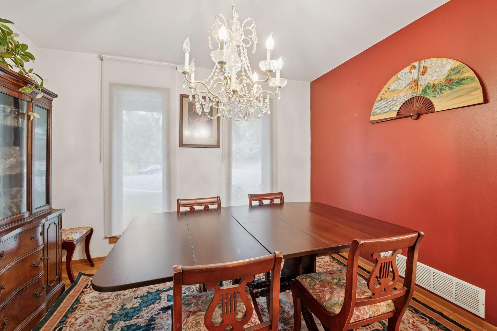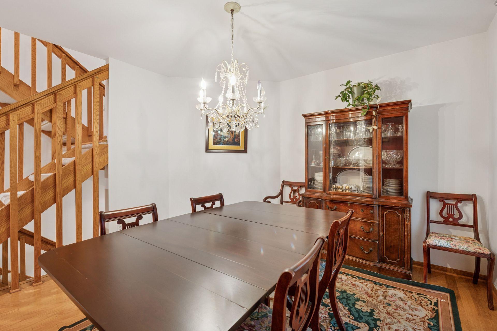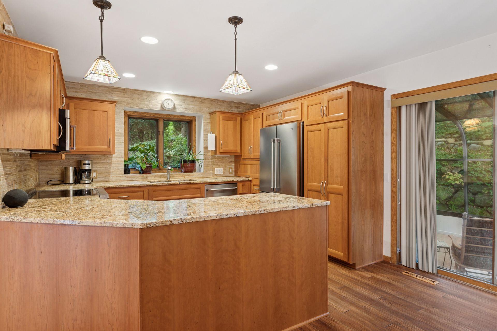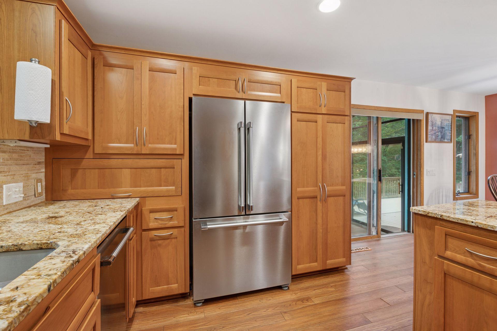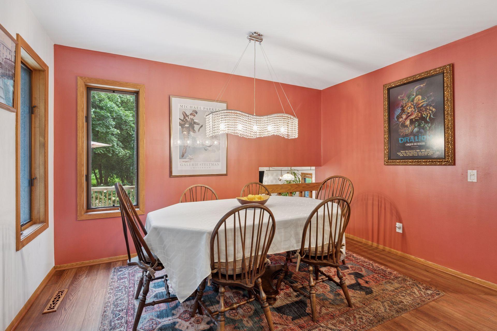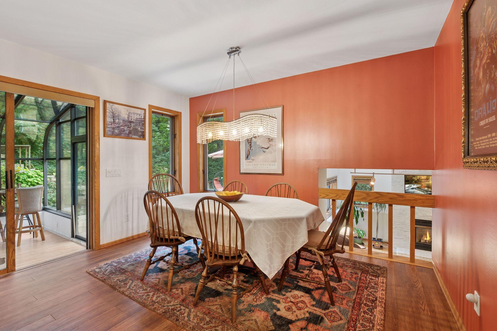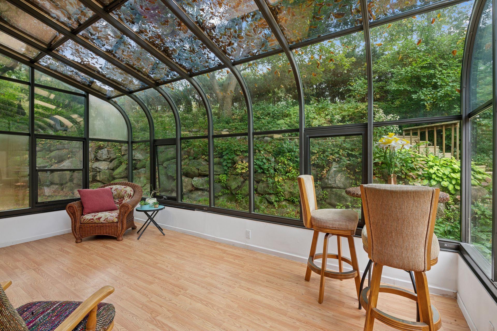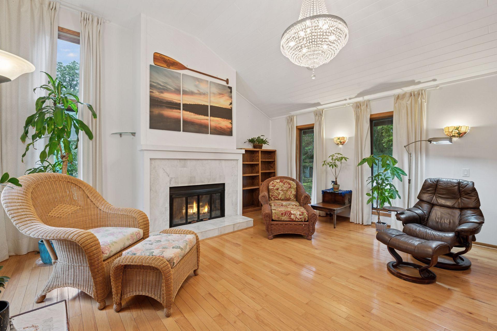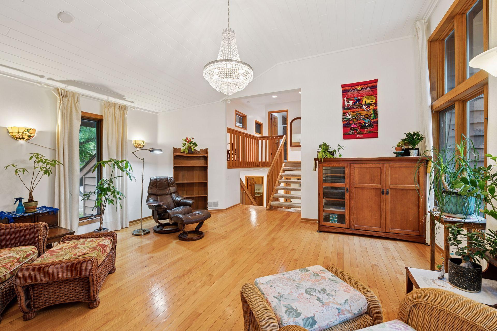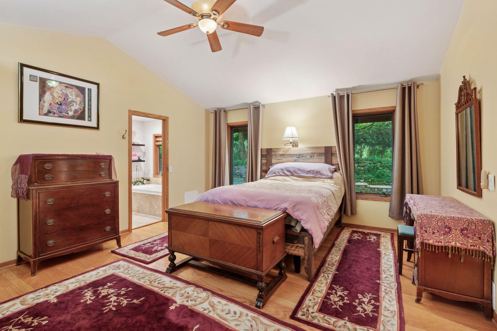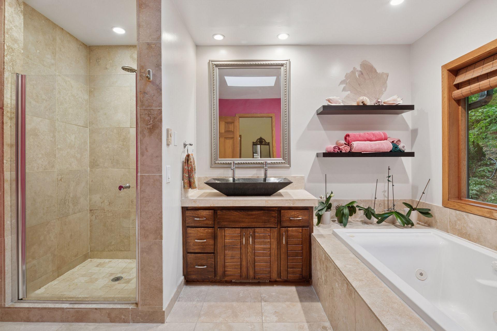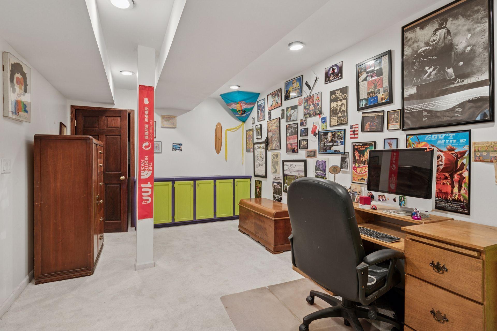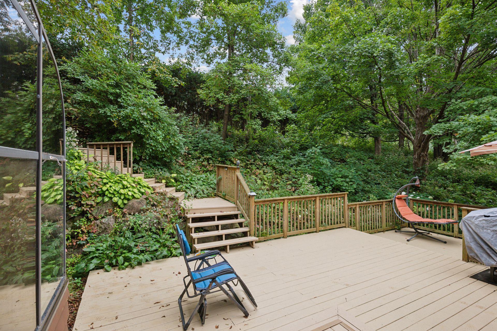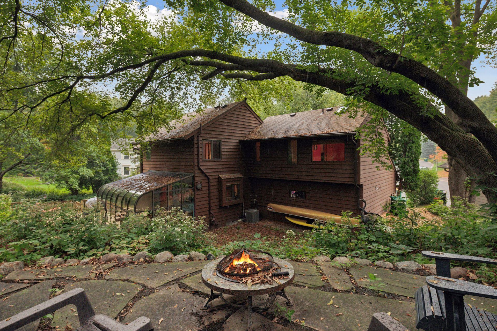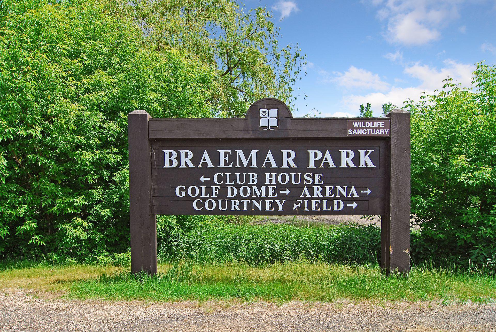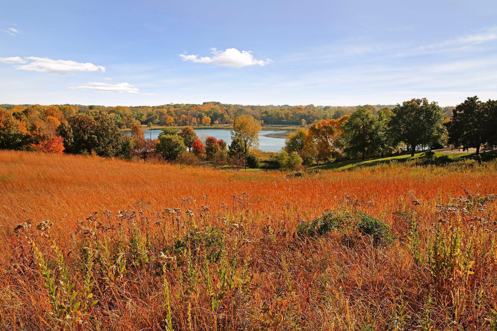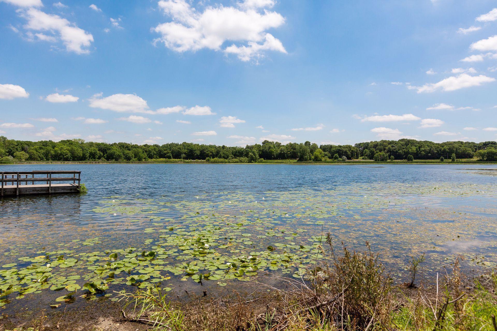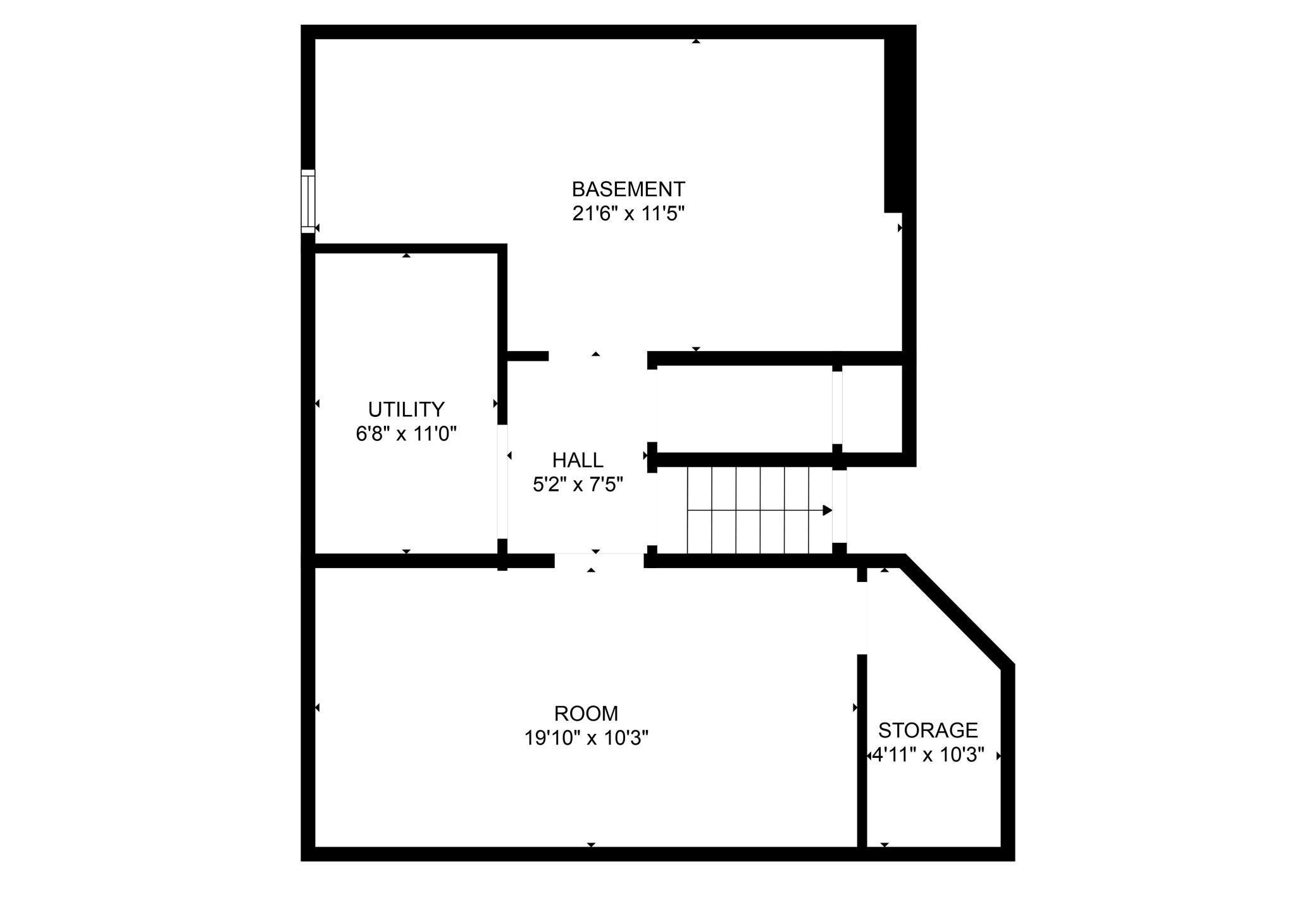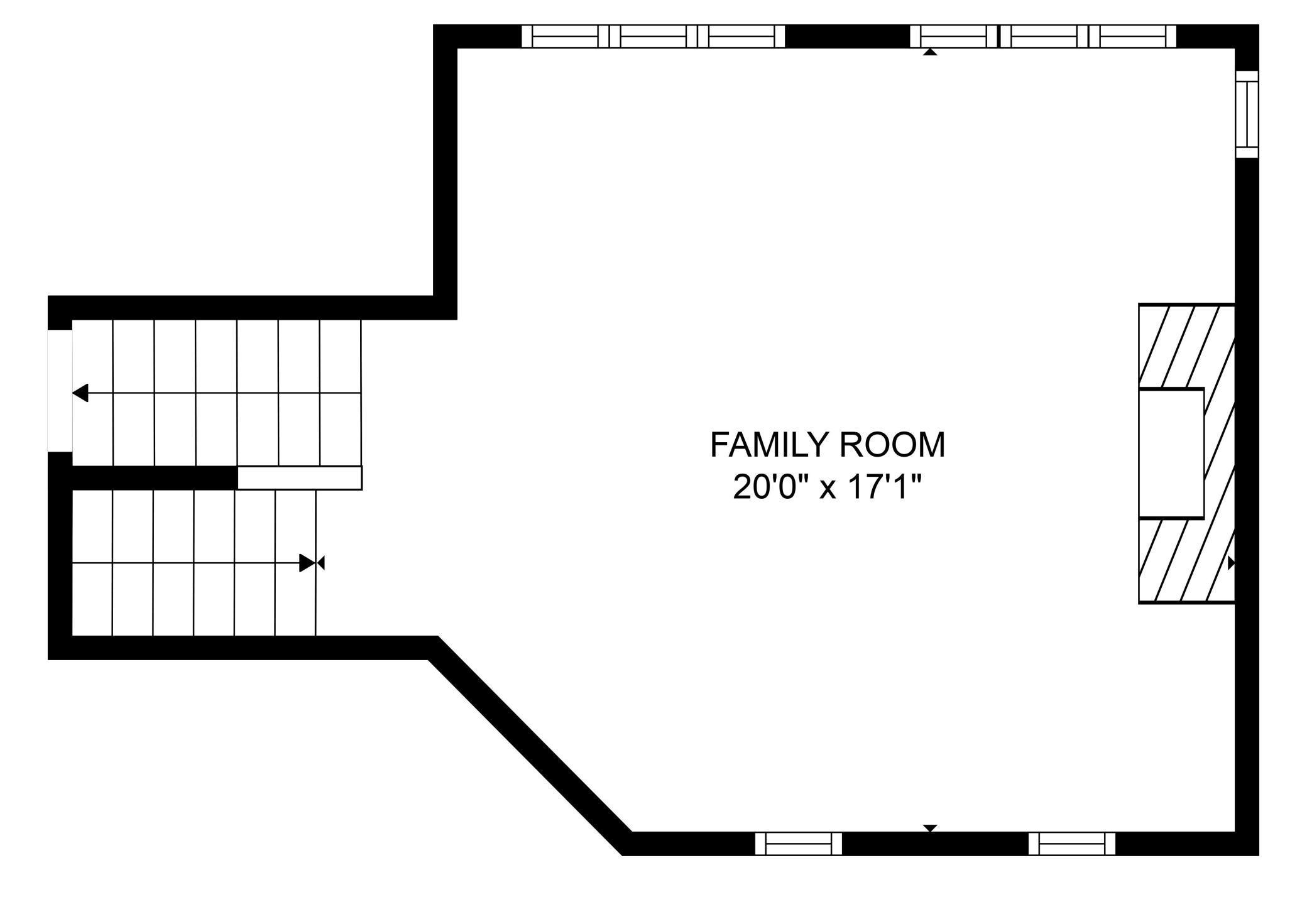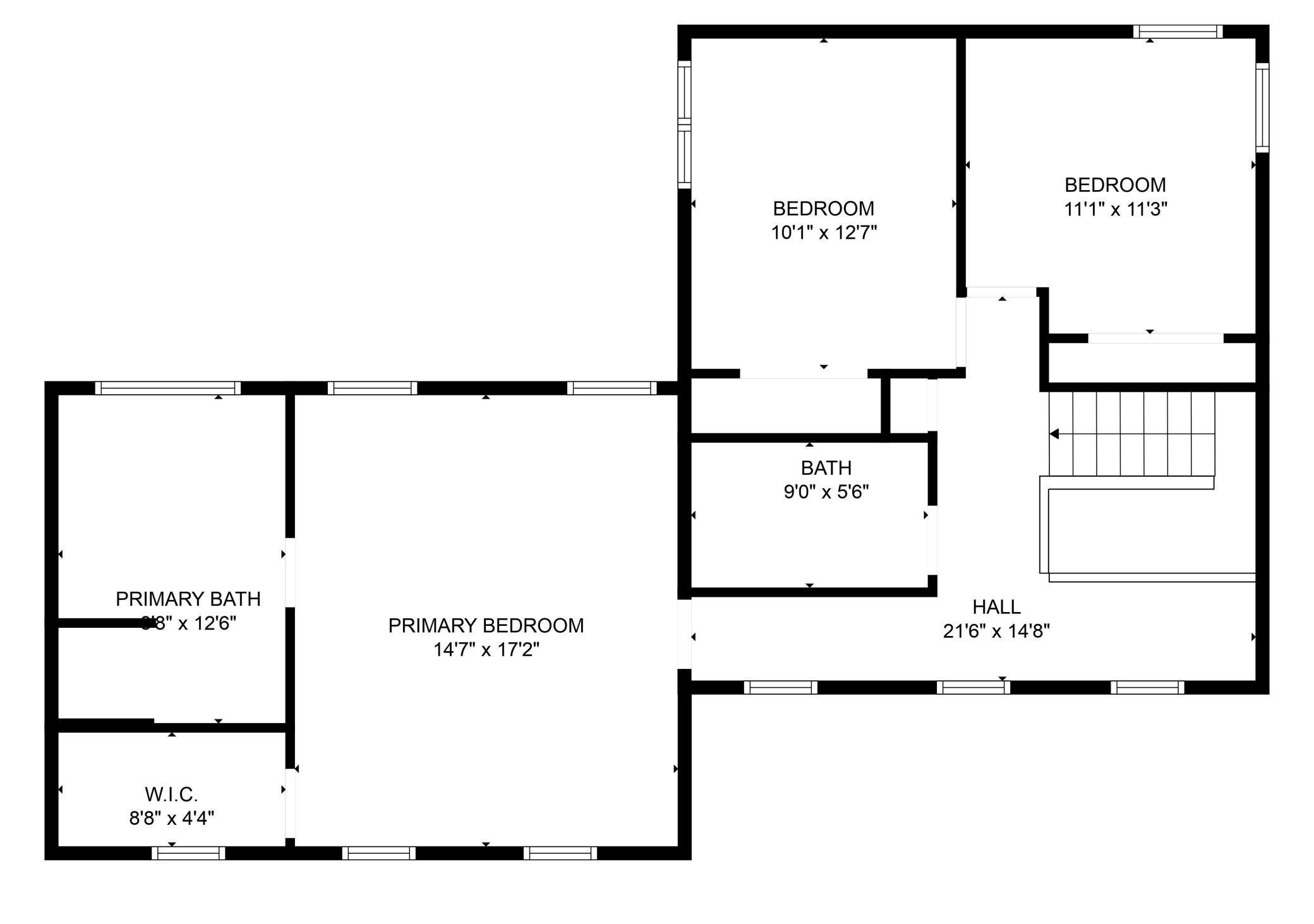8166 UTAH AVENUE
8166 Utah Avenue, Bloomington, 55438, MN
-
Price: $580,000
-
Status type: For Sale
-
City: Bloomington
-
Neighborhood: Wang & Dewitts Add
Bedrooms: 3
Property Size :2700
-
Listing Agent: NST16644,NST84597
-
Property type : Single Family Residence
-
Zip code: 55438
-
Street: 8166 Utah Avenue
-
Street: 8166 Utah Avenue
Bathrooms: 3
Year: 1985
Listing Brokerage: Edina Realty, Inc.
FEATURES
- Range
- Refrigerator
- Washer
- Dryer
- Microwave
- Exhaust Fan
- Dishwasher
- Stainless Steel Appliances
DETAILS
Tucked into the trees of West Bloomington, this updated home offers space to relax, gather, and enjoy the outdoors. The vaulted living room shines with natural light, hardwood floors, and a cozy fireplace. The kitchen blends granite counters, custom cabinets, and stainless appliances, with easy flow to the dining room and glass sunroom—perfect for morning coffee or evening unwinding. Upstairs, the primary suite feels like a retreat with its spa-like bath. Step outside to a spacious deck and stone fire pit surrounded by mature trees. A home that feels private, yet keeps you close to parks, trails, shops, and commuter routes.
INTERIOR
Bedrooms: 3
Fin ft² / Living Area: 2700 ft²
Below Ground Living: 460ft²
Bathrooms: 3
Above Ground Living: 2240ft²
-
Basement Details: Block, Full, Partially Finished, Storage Space,
Appliances Included:
-
- Range
- Refrigerator
- Washer
- Dryer
- Microwave
- Exhaust Fan
- Dishwasher
- Stainless Steel Appliances
EXTERIOR
Air Conditioning: Central Air
Garage Spaces: 2
Construction Materials: N/A
Foundation Size: 1490ft²
Unit Amenities:
-
- Kitchen Window
- Deck
- Natural Woodwork
- Hardwood Floors
- Sun Room
- Walk-In Closet
- Vaulted Ceiling(s)
- Washer/Dryer Hookup
- Tile Floors
- Primary Bedroom Walk-In Closet
Heating System:
-
- Forced Air
- Fireplace(s)
ROOMS
| Main | Size | ft² |
|---|---|---|
| Kitchen | 11.3'x11.5' | 128.44 ft² |
| Dining Room | 11.6'x 11.4' | 130.33 ft² |
| Laundry | 5.3'x7.5' | 38.94 ft² |
| Informal Dining Room | 10.2'x11.5' | 116.07 ft² |
| Three Season Porch | 17.10'x11.7' | 206.57 ft² |
| Upper | Size | ft² |
|---|---|---|
| Living Room | 20'x17.1' | 341.67 ft² |
| Bedroom 1 | 14.7'x17.2' | 250.35 ft² |
| Bedroom 2 | 12.7'x10.1' | 126.88 ft² |
| Bedroom 3 | 11.1x11.3' | 124.69 ft² |
| Lower | Size | ft² |
|---|---|---|
| Family Room | 19.8'x16.8' | 327.78 ft² |
| Bonus Room | 19.10'x 10.3' | 203.29 ft² |
| Storage | 21.6'x11.5' | 245.46 ft² |
| Utility Room | 6.8'x11' | 73.33 ft² |
| Walk In Closet | 10.3' x 4.11' | 50.4 ft² |
LOT
Acres: N/A
Lot Size Dim.: 172x152x34x124
Longitude: 44.854
Latitude: -93.3858
Zoning: Residential-Single Family
FINANCIAL & TAXES
Tax year: 2025
Tax annual amount: $6,311
MISCELLANEOUS
Fuel System: N/A
Sewer System: City Sewer/Connected
Water System: City Water/Connected
ADDITIONAL INFORMATION
MLS#: NST7805844
Listing Brokerage: Edina Realty, Inc.

ID: 4135220
Published: September 22, 2025
Last Update: September 22, 2025
Views: 4


