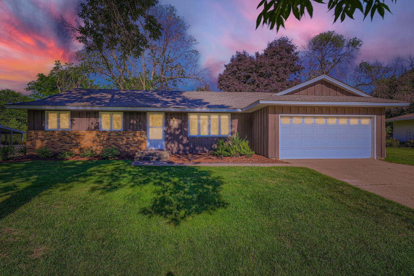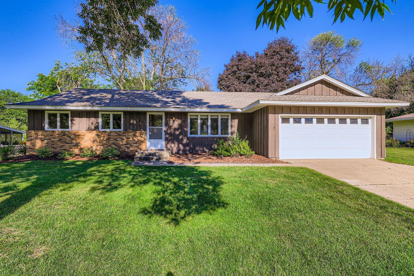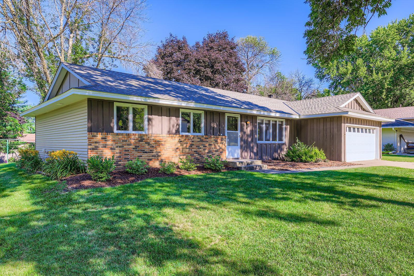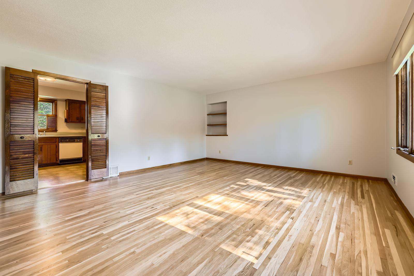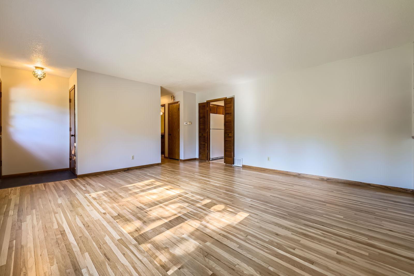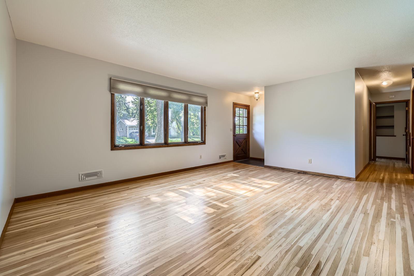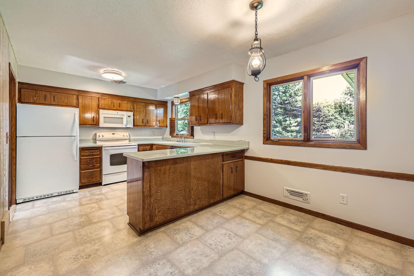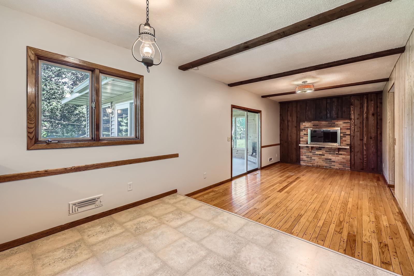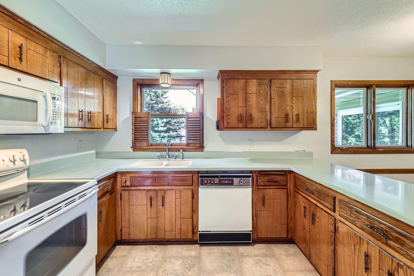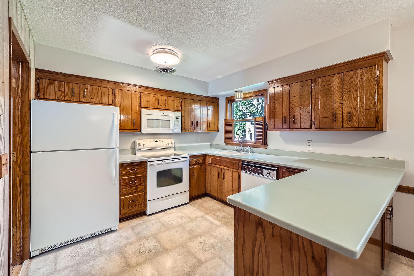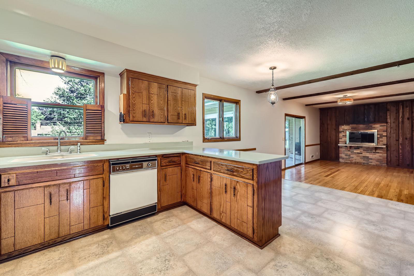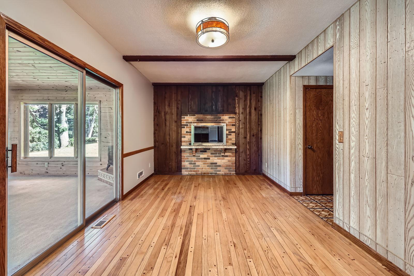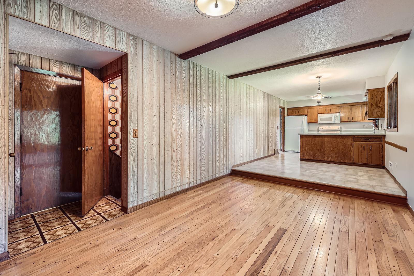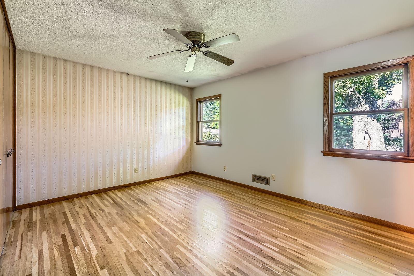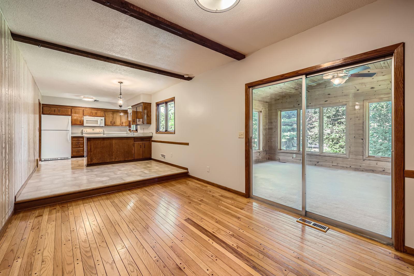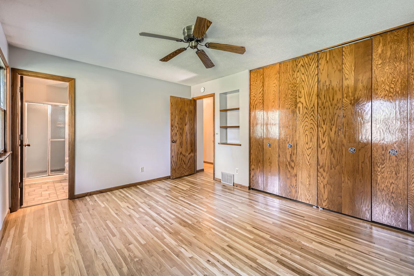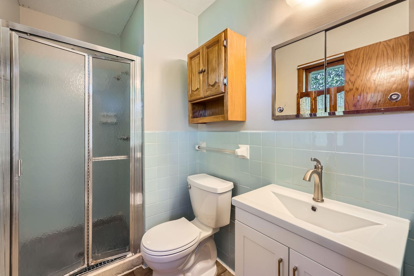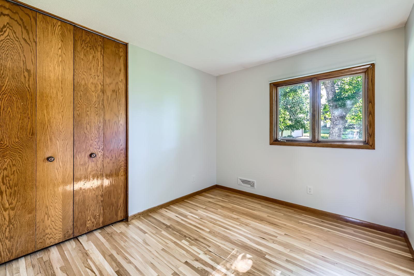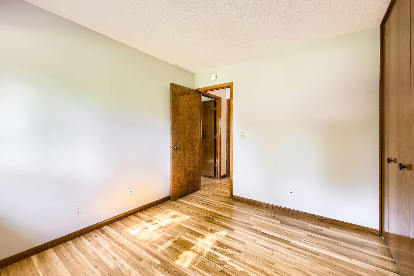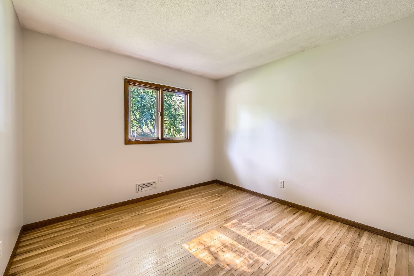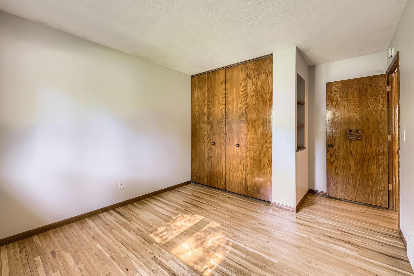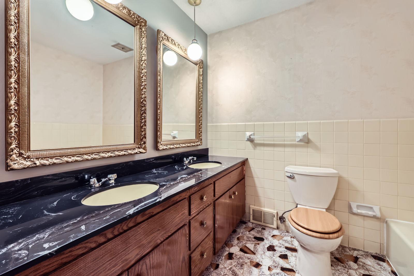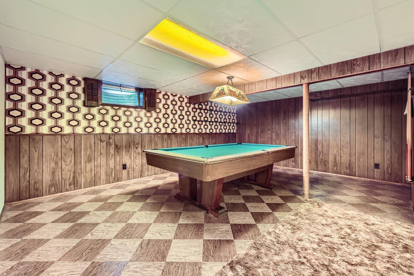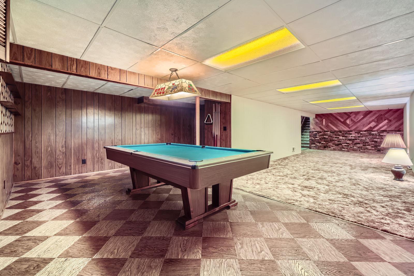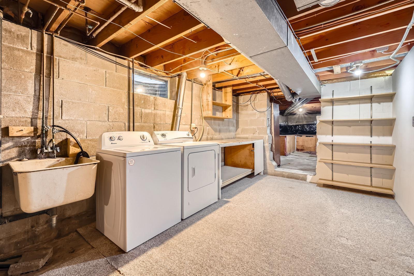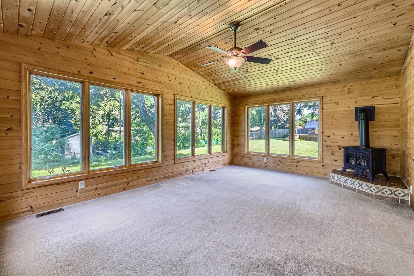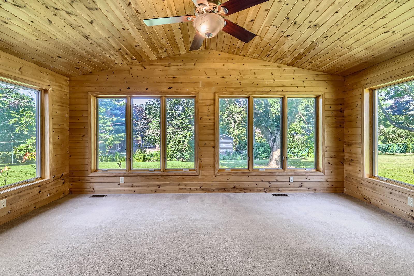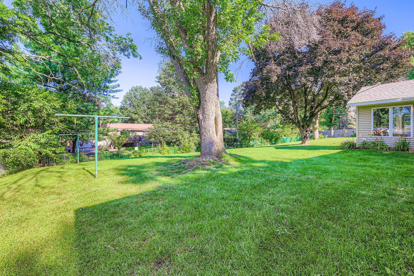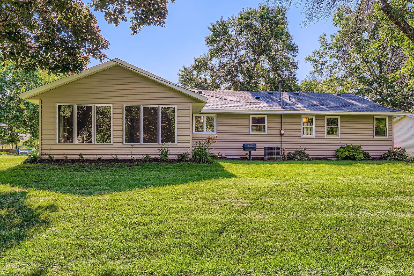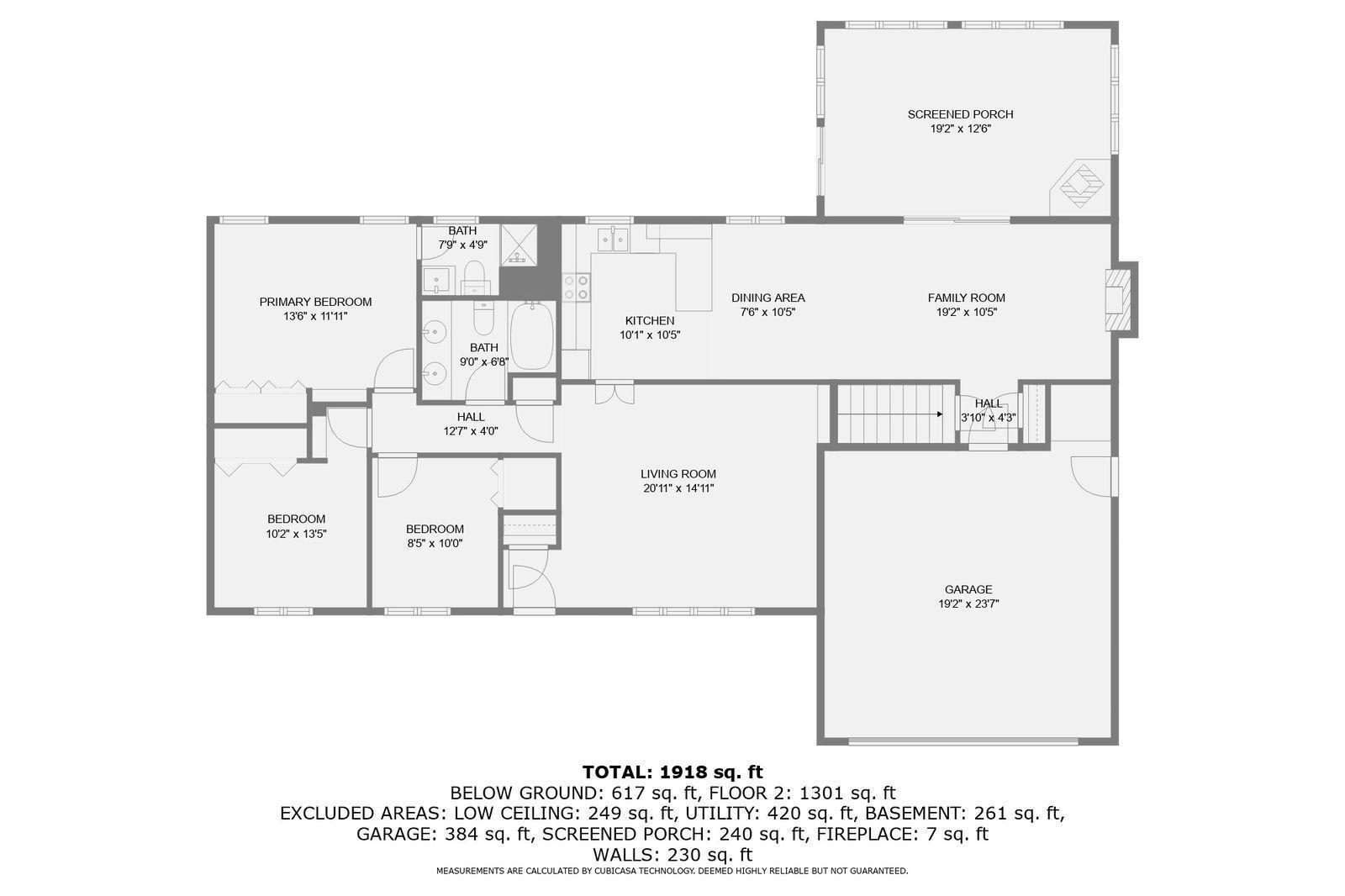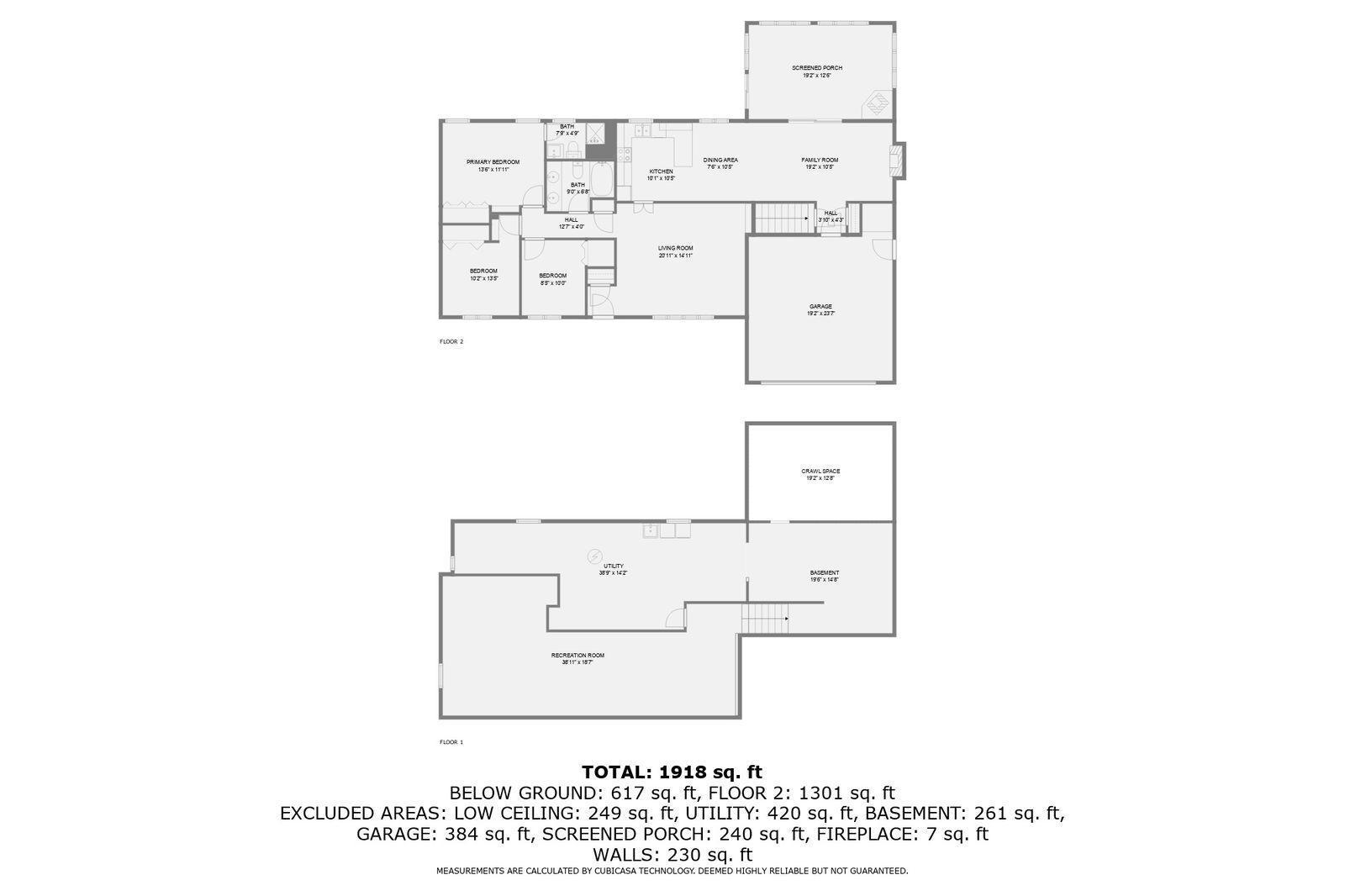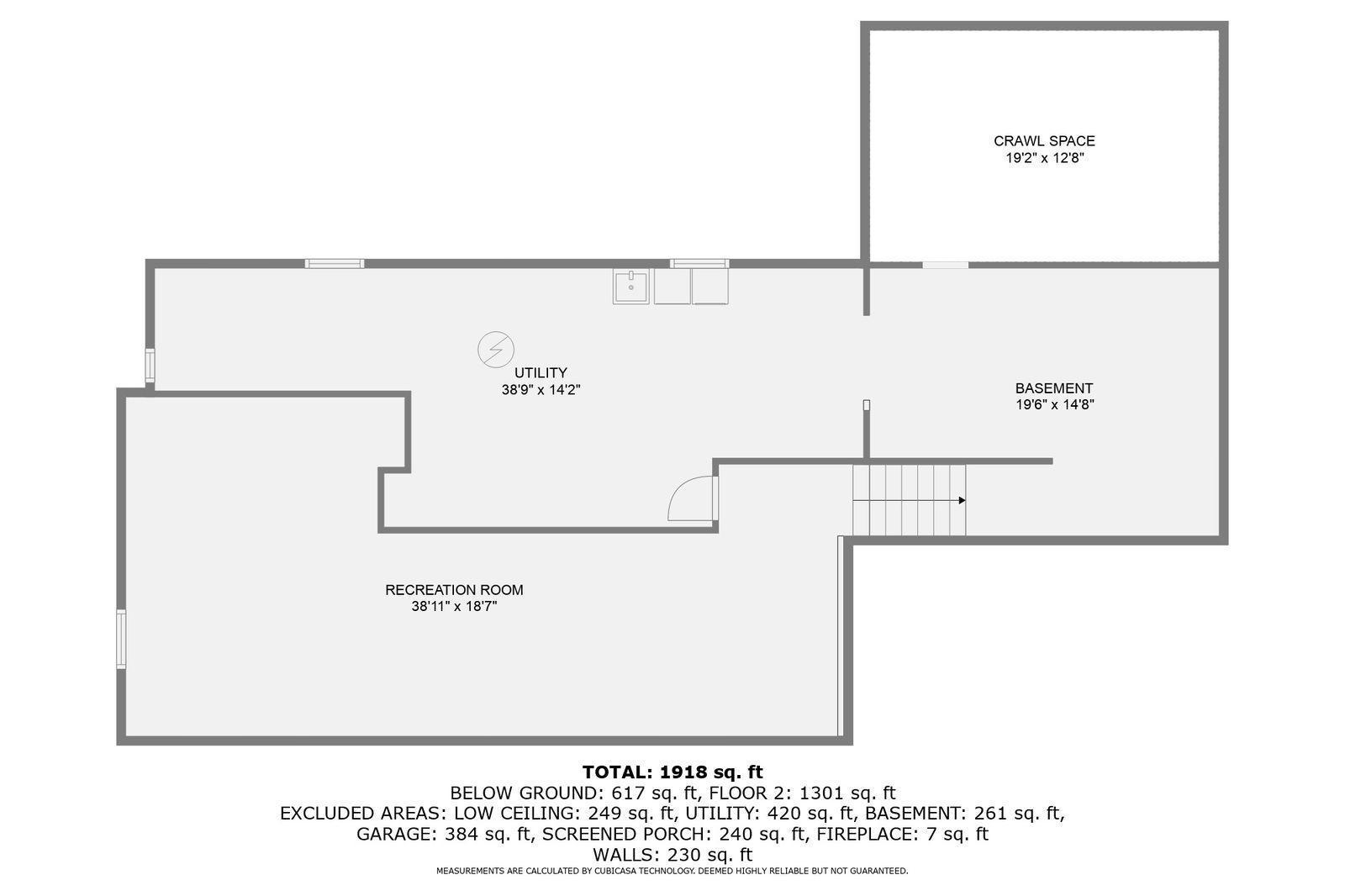8162 IDEAL AVENUE
8162 Ideal Avenue, Cottage Grove, 55016, MN
-
Price: $365,000
-
Status type: For Sale
-
City: Cottage Grove
-
Neighborhood: Thompson Grove Estates 9th Add
Bedrooms: 3
Property Size :2277
-
Listing Agent: NST16765,NST52056
-
Property type : Single Family Residence
-
Zip code: 55016
-
Street: 8162 Ideal Avenue
-
Street: 8162 Ideal Avenue
Bathrooms: 2
Year: 1968
Listing Brokerage: Keller Williams Premier Realty
FEATURES
- Range
- Refrigerator
- Washer
- Dryer
- Microwave
- Dishwasher
- Disposal
DETAILS
Welcome home to this amazing opportunity to enjoy your peaceful life at home. You will love the beauty that surrounds you, mature trees, spacious yard, and a delightful 4 season sunroom to enjoy it all. Big windows invite lots of natural light, and 3 living areas on the main level mean that everyone has a space to play or relax. Use your creative design mind to make the home your own or just enjoy the vintage vibe and serene surroundings. Don't miss the gleaming original hardwood floors throughout much of the main level! The lower level offers plenty of flex space, storage, laundry, and workshop area. Furnace (2023), roof (2021), water heater (2021), partially fenced yard, invisible fence for your furry friend, beautiful perennials, friendly neighborhood, close to the city… do not miss out!
INTERIOR
Bedrooms: 3
Fin ft² / Living Area: 2277 ft²
Below Ground Living: 550ft²
Bathrooms: 2
Above Ground Living: 1727ft²
-
Basement Details: Block, Finished, Full, Partially Finished, Storage Space,
Appliances Included:
-
- Range
- Refrigerator
- Washer
- Dryer
- Microwave
- Dishwasher
- Disposal
EXTERIOR
Air Conditioning: Central Air
Garage Spaces: 2
Construction Materials: N/A
Foundation Size: 1387ft²
Unit Amenities:
-
- Kitchen Window
- Natural Woodwork
- Hardwood Floors
- Vaulted Ceiling(s)
- Washer/Dryer Hookup
- Main Floor Primary Bedroom
Heating System:
-
- Forced Air
- Fireplace(s)
ROOMS
| Main | Size | ft² |
|---|---|---|
| Living Room | 17x15.5 | 262.08 ft² |
| Kitchen | 10.5x10 | 109.38 ft² |
| Dining Room | 10x8 | 100 ft² |
| Four Season Porch | 19x13.5 | 254.92 ft² |
| Family Room | 18.5x10 | 340.71 ft² |
| Bedroom 1 | 14x11 | 196 ft² |
| Bedroom 2 | 10.5x9 | 109.38 ft² |
| Bedroom 3 | 10.5x10.3 | 106.77 ft² |
| Lower | Size | ft² |
|---|---|---|
| Recreation Room | 29.5x11 | 867.79 ft² |
| Game Room | 9.5x18.5 | 173.42 ft² |
| Workshop | 6.5x15 | 41.71 ft² |
| Laundry | 15x10 | 225 ft² |
LOT
Acres: N/A
Lot Size Dim.: 81x135x84x135
Longitude: 44.8314
Latitude: -92.9399
Zoning: Residential-Multi-Family
FINANCIAL & TAXES
Tax year: 2025
Tax annual amount: $4,508
MISCELLANEOUS
Fuel System: N/A
Sewer System: City Sewer/Connected
Water System: City Water/Connected
ADDITIONAL INFORMATION
MLS#: NST7761115
Listing Brokerage: Keller Williams Premier Realty

ID: 3908574
Published: July 19, 2025
Last Update: July 19, 2025
Views: 3


