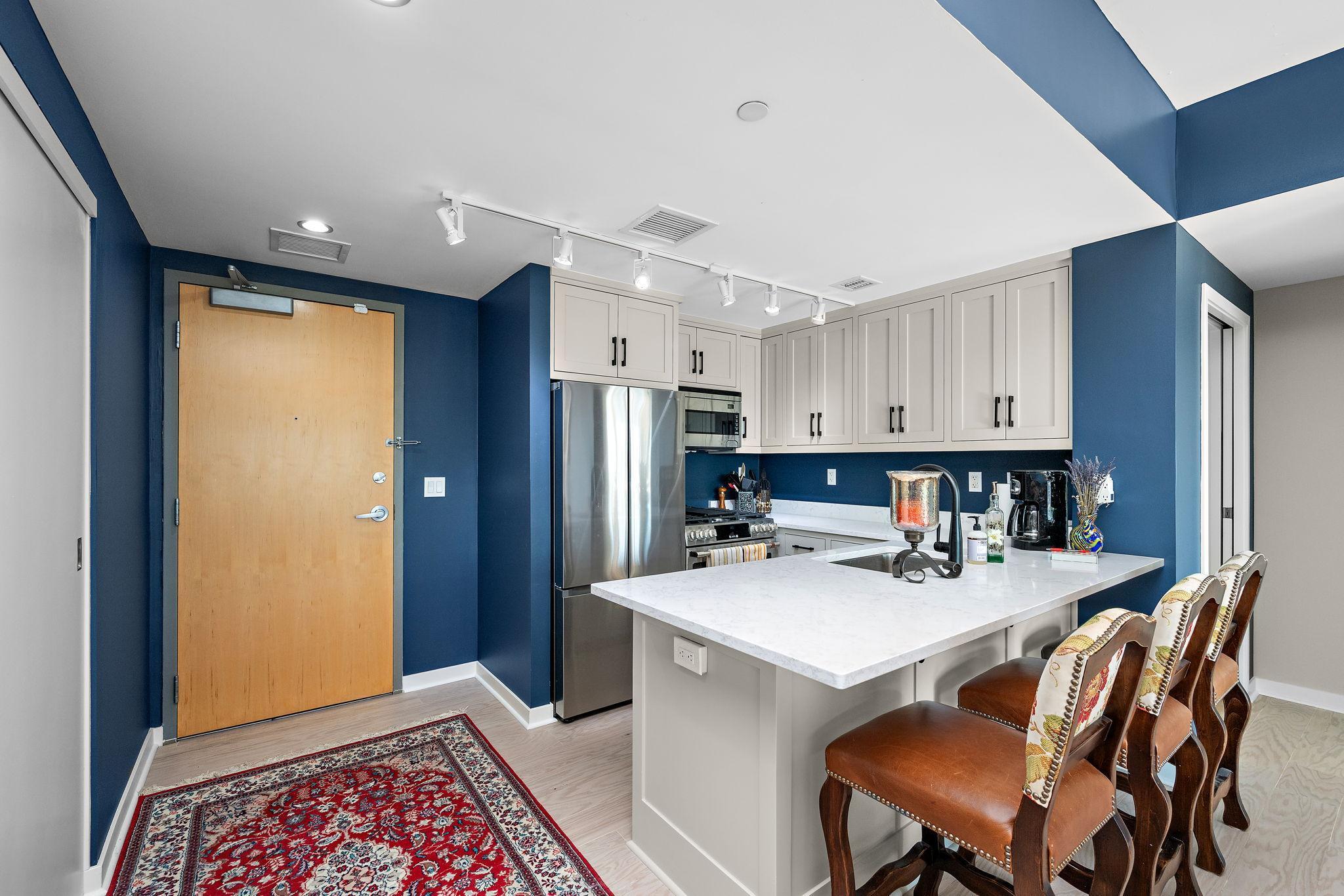8161 33RD AVENUE
8161 33rd Avenue, Minneapolis (Bloomington), 55425, MN
-
Price: $345,000
-
Status type: For Sale
-
Neighborhood: Cic 1735 Bloomington Central Stati
Bedrooms: 2
Property Size :1100
-
Listing Agent: NST49138,NST95419
-
Property type : High Rise
-
Zip code: 55425
-
Street: 8161 33rd Avenue
-
Street: 8161 33rd Avenue
Bathrooms: 2
Year: 2005
Listing Brokerage: Compass
FEATURES
- Range
- Refrigerator
- Washer
- Dryer
- Microwave
- Exhaust Fan
- Dishwasher
- Disposal
- Freezer
- Air-To-Air Exchanger
- ENERGY STAR Qualified Appliances
- Stainless Steel Appliances
DETAILS
Welcome to Unit 508 in the West Tower at Reflections Condominiums, Minnesota’s first LEED-certified residential high-rise. This beautifully updated 2-bedroom, 2-bath plus den home combines modern luxury, sustainable design, and unbeatable Twin Cities convenience. Nearly every element of this fifth-floor residence has been thoughtfully renewed with high-end finishes, including a fully remodeled kitchen with sleek cabinetry and premium surfaces, upgraded flooring, a refreshed second bath, and a redesigned laundry closet. Expansive south-facing floor-to-ceiling windows fill the home with natural light from dawn to dusk—even in winter—while offering serene views of the Minnesota Valley National Wildlife Refuge. A dedicated den adds flexibility for a home office, reading nook, or creative space. Residents of Reflections enjoy a lifestyle defined by comfort and connection. The building offers a secure, temperature-controlled parking garage with two dedicated spaces, private walk-in storage lockers, and an elegant lobby and community lounge ideal for relaxing or socializing. Health and wellness amenities include a 24-hour fitness center, indoor bike storage, and direct access to extensive walking and biking trails that wind through the nearby Wildlife Refuge and along the Minnesota River. The building’s LEED certification reflects its commitment to energy efficiency and environmentally conscious design. Perfectly positioned for commuters and travelers alike, Reflections offers immediate access to the Metro Blue Line Light Rail, major bus routes, and Highways 77, 494, and 35W. From here, you’re minutes from Downtown Minneapolis, Downtown St. Paul, the MSP Airport, and the Mall of America, as well as numerous Fortune 500 companies, dining, shopping, and recreation options. With its blend of sophisticated design, sustainable construction, and unmatched accessibility, Unit 508 offers a rare opportunity to experience refined condo living in one of Bloomington’s most desirable communities.
INTERIOR
Bedrooms: 2
Fin ft² / Living Area: 1100 ft²
Below Ground Living: N/A
Bathrooms: 2
Above Ground Living: 1100ft²
-
Basement Details: None,
Appliances Included:
-
- Range
- Refrigerator
- Washer
- Dryer
- Microwave
- Exhaust Fan
- Dishwasher
- Disposal
- Freezer
- Air-To-Air Exchanger
- ENERGY STAR Qualified Appliances
- Stainless Steel Appliances
EXTERIOR
Air Conditioning: Central Air
Garage Spaces: 2
Construction Materials: N/A
Foundation Size: 1100ft²
Unit Amenities:
-
- Natural Woodwork
- Hardwood Floors
- Ceiling Fan(s)
- Washer/Dryer Hookup
- In-Ground Sprinkler
- Indoor Sprinklers
- Panoramic View
- Kitchen Center Island
- Main Floor Primary Bedroom
- Primary Bedroom Walk-In Closet
Heating System:
-
- Baseboard
ROOMS
| Main | Size | ft² |
|---|---|---|
| Kitchen | 12'3"X8'11" | 150.68 ft² |
| Living Room | 25'9"X25'4" | 666.93 ft² |
| Bathroom | 8'4"X5'9" | 70 ft² |
| Bedroom 1 | 12'11"X18'6" | 156.42 ft² |
| Bedroom 2 | 11'8"X14'10" | 137.67 ft² |
| Bathroom | 8'8"X8'7" | 76.27 ft² |
| Den | n/a | 0 ft² |
| Laundry | n/a | 0 ft² |
LOT
Acres: N/A
Lot Size Dim.: COMMON
Longitude: 44.8559
Latitude: -93.2243
Zoning: Residential-Single Family
FINANCIAL & TAXES
Tax year: 2025
Tax annual amount: $4,463
MISCELLANEOUS
Fuel System: N/A
Sewer System: City Sewer/Connected
Water System: City Water/Connected
ADDITIONAL INFORMATION
MLS#: NST7812418
Listing Brokerage: Compass

ID: 4210085
Published: October 14, 2025
Last Update: October 14, 2025
Views: 2






