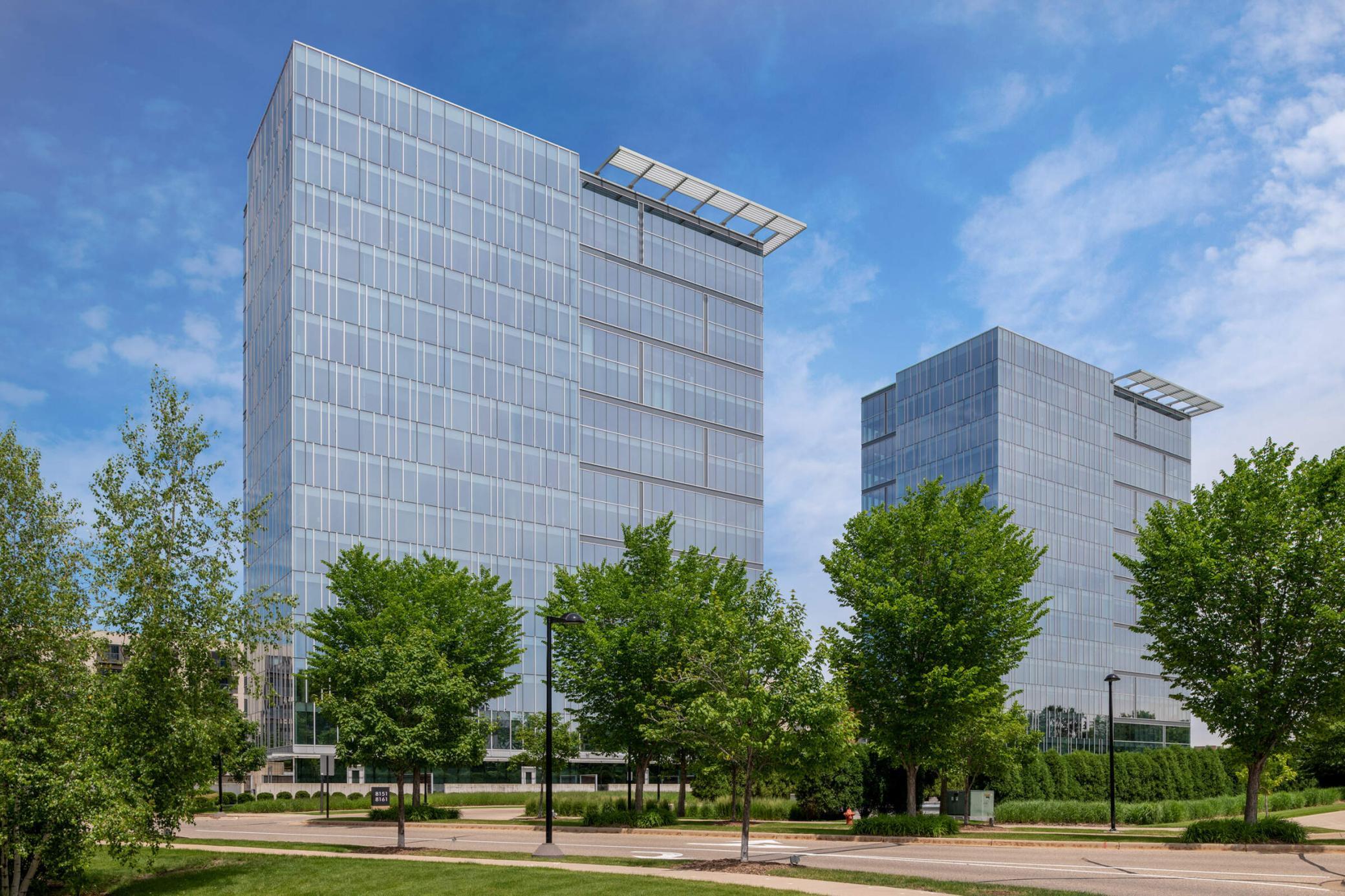8161 33RD AVENUE
8161 33rd Avenue, Bloomington, 55425, MN
-
Price: $335,000
-
Status type: For Sale
-
City: Bloomington
-
Neighborhood: Reflections
Bedrooms: 2
Property Size :1064
-
Listing Agent: NST26146,NST57763
-
Property type : High Rise
-
Zip code: 55425
-
Street: 8161 33rd Avenue
-
Street: 8161 33rd Avenue
Bathrooms: 2
Year: 2005
Listing Brokerage: Exp Realty, LLC.
FEATURES
- Range
- Refrigerator
- Washer
- Dryer
- Microwave
- Dishwasher
DETAILS
Welcome to Reflections where this stunning and meticulously maintained 2 bed 2 bath corner unit awaits. Unit 209 is bathed in natural light streaming through floor-to-ceiling windows and offers lush treetop views. You'll love coming home to the expansive yet comfortable open-concept floor plan, finished with luxurious touches throughout. The kitchen features stainless steel appliances, granite countertops, a large center island, gas range and stylish subway tile backsplash. The tranquil owner's suite is a true retreat boasting a walk-in closet with custom organizers and a spa-like bathroom complete with a soaking tub, elegant tile surround and rain shower head. A feature unique to this unit is the customized laundry closet with side-by-side washer & dryer that maximizes space and organization. Dog owners will appreciate the unit's 2nd floor location that offers quick, convenient access outdoors via an adjacent stairwell. Reflections offers a welcoming atmosphere, beautiful design & common areas, and first-class building amenities. The location provides an unmatched level of convenience and proximity, with easy access to downtown Minneapolis and downtown Saint Paul and just minutes to MSP Airport via the light rail. Best of all, you are literally on the doorstep of the scenic Minnesota Valley Wildlife Refuge, offering instant access to great hiking, trails, and recreation.
INTERIOR
Bedrooms: 2
Fin ft² / Living Area: 1064 ft²
Below Ground Living: N/A
Bathrooms: 2
Above Ground Living: 1064ft²
-
Basement Details: None,
Appliances Included:
-
- Range
- Refrigerator
- Washer
- Dryer
- Microwave
- Dishwasher
EXTERIOR
Air Conditioning: Central Air
Garage Spaces: 1
Construction Materials: N/A
Foundation Size: 1064ft²
Unit Amenities:
-
- Washer/Dryer Hookup
- Indoor Sprinklers
- Kitchen Center Island
- Tile Floors
- Main Floor Primary Bedroom
- Primary Bedroom Walk-In Closet
Heating System:
-
- Baseboard
ROOMS
| Main | Size | ft² |
|---|---|---|
| Living Room | 15x15 | 225 ft² |
| Dining Room | 12x10 | 144 ft² |
| Kitchen | 12x9 | 144 ft² |
| Bedroom 1 | 12x12 | 144 ft² |
| Bedroom 2 | 12x10 | 144 ft² |
LOT
Acres: N/A
Lot Size Dim.: Irregular
Longitude: 44.8559
Latitude: -93.2244
Zoning: Residential-Single Family
FINANCIAL & TAXES
Tax year: 2025
Tax annual amount: $4,383
MISCELLANEOUS
Fuel System: N/A
Sewer System: City Sewer/Connected
Water System: City Water/Connected
ADDITIONAL INFORMATION
MLS#: NST7805765
Listing Brokerage: Exp Realty, LLC.

ID: 4177223
Published: October 03, 2025
Last Update: October 03, 2025
Views: 2






